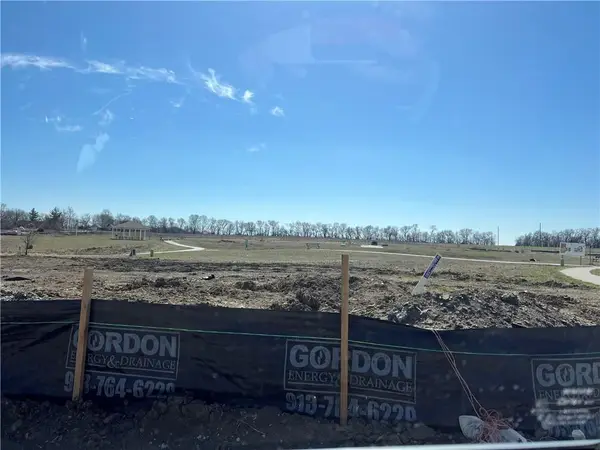2311 W Sage Circle, Olathe, KS 66061
Local realty services provided by:ERA High Pointe Realty
2311 W Sage Circle,Olathe, KS 66061
$315,000
- 3 Beds
- 3 Baths
- 1,679 sq. ft.
- Single family
- Pending
Listed by: denise cunningham, scott cunningham
Office: keller williams realty partners inc.
MLS#:2565365
Source:MOKS_HL
Price summary
- Price:$315,000
- Price per sq. ft.:$187.61
About this home
Welcome to 2311 W Sage Circle, nestled in the desirable Persimmon Hills subdivision of Olathe, KS. This 3-bedroom, 3-bathroom home offers a spacious layout perfect for families, professionals, or anyone looking for comfort and convenience. The main living area includes beautiful wood floors and a cozy fireplace and is ready for your touches to make it your own. The kitchen is fully equipped with a refrigerator, dishwasher, oven, freezer, garbage disposal—ready for all your culinary needs. Enjoy the versatility of a finished basement, ideal for a second living area, guest suite, home gym, or playroom. Additional storage space in the basement too! Key upgrades include a newer roof, HVAC, and updated siding on the back and sides of the home and a newer deck. Additional highlights: ¼-acre lot; attached 2-car garage; located in a peaceful, established neighborhood. Persimmon Hill offers access to three award winning schools located within the neighborhood, large community lake, 35 acres of manicured greenspace, walking trails, three pools and tennis courts! Don't miss out on this opportunity to make this home everything you've ever wanted! Property is being sold AS IS. Schedule your showing today and make this Olathe gem your own!
Contact an agent
Home facts
- Year built:1981
- Listing ID #:2565365
- Added:95 day(s) ago
- Updated:November 11, 2025 at 09:51 PM
Rooms and interior
- Bedrooms:3
- Total bathrooms:3
- Full bathrooms:3
- Living area:1,679 sq. ft.
Heating and cooling
- Cooling:Electric
Structure and exterior
- Roof:Composition
- Year built:1981
- Building area:1,679 sq. ft.
Schools
- High school:Olathe West
Utilities
- Water:City/Public
- Sewer:Public Sewer
Finances and disclosures
- Price:$315,000
- Price per sq. ft.:$187.61
New listings near 2311 W Sage Circle
 $335,000Active4 beds 3 baths2,240 sq. ft.
$335,000Active4 beds 3 baths2,240 sq. ft.16220 125 Terrace, Olathe, KS 66062
MLS# 2582154Listed by: COMPASS REALTY GROUP- Open Sun, 11am to 1pmNew
 $455,000Active4 beds 3 baths3,186 sq. ft.
$455,000Active4 beds 3 baths3,186 sq. ft.11716 S Penrose Street, Olathe, KS 66061
MLS# 2585157Listed by: CROWN REALTY - New
 $629,000Active5 beds 4 baths2,604 sq. ft.
$629,000Active5 beds 4 baths2,604 sq. ft.18891 W 169th Street, Olathe, KS 66062
MLS# 2587131Listed by: REECENICHOLS -JOHNSON COUNTY W - New
 $425,000Active3 beds 3 baths3,091 sq. ft.
$425,000Active3 beds 3 baths3,091 sq. ft.1404 Frontier Lane, Olathe, KS 66062
MLS# 2587008Listed by: EVERYTHING REAL ESTATE - New
 $520,000Active5 beds 4 baths3,329 sq. ft.
$520,000Active5 beds 4 baths3,329 sq. ft.11526 S Monroe Street, Olathe, KS 66061
MLS# 2586678Listed by: PLATINUM REALTY LLC - New
 $900,000Active5 beds 5 baths5,091 sq. ft.
$900,000Active5 beds 5 baths5,091 sq. ft.11729 S Barth Road, Olathe, KS 66061
MLS# 2586501Listed by: KELLER WILLIAMS REALTY PARTNERS INC.  $195,000Pending3 beds 1 baths1,248 sq. ft.
$195,000Pending3 beds 1 baths1,248 sq. ft.12533 S Locust Street, Olathe, KS 66062
MLS# 2586812Listed by: KW DIAMOND PARTNERS $325,000Active3 beds 2 baths1,288 sq. ft.
$325,000Active3 beds 2 baths1,288 sq. ft.14813 W 150th Pl Place, Olathe, KS 66062
MLS# 2583791Listed by: PLATINUM REALTY LLC- New
 $350,000Active3 beds 3 baths1,625 sq. ft.
$350,000Active3 beds 3 baths1,625 sq. ft.16122 S Cole Street, Olathe, KS 66062
MLS# 2586795Listed by: RE/MAX STATE LINE  $360,000Pending3 beds 3 baths1,658 sq. ft.
$360,000Pending3 beds 3 baths1,658 sq. ft.14690 S Alden Street, Olathe, KS 66062
MLS# 2583888Listed by: REECENICHOLS -JOHNSON COUNTY W
