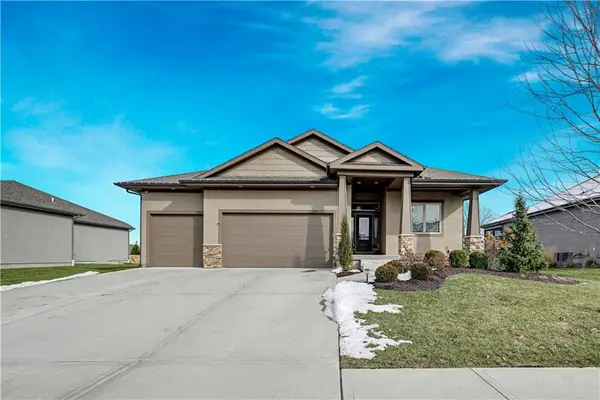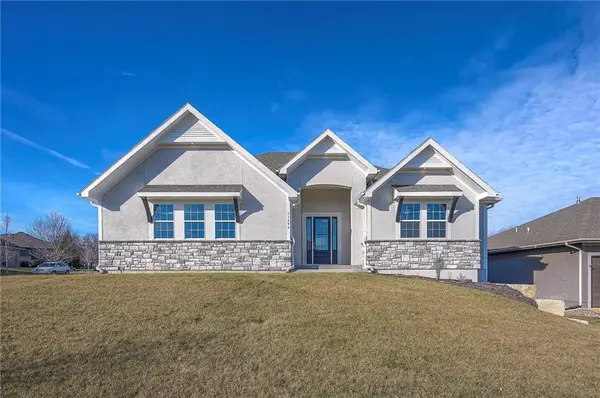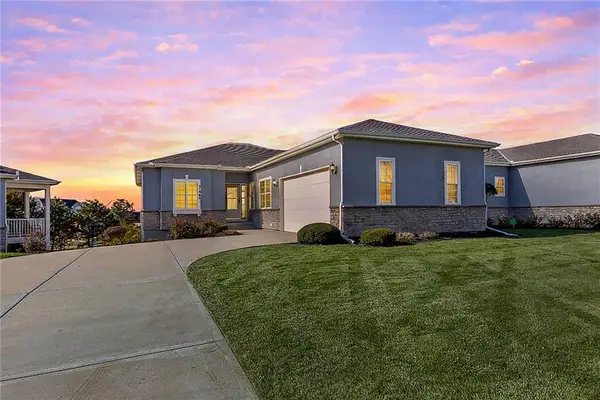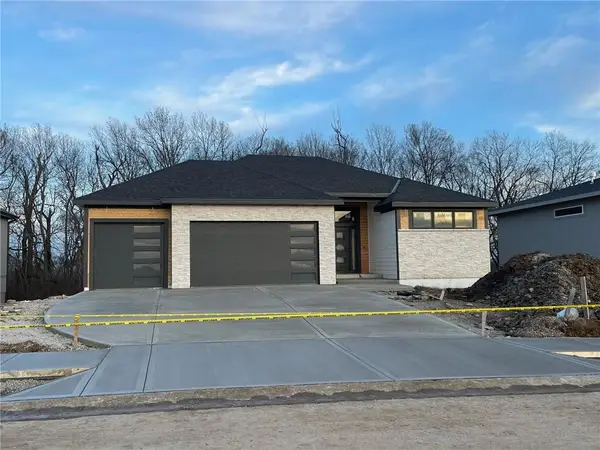24331 W 126th Terrace, Olathe, KS 66061
Local realty services provided by:ERA High Pointe Realty
24331 W 126th Terrace,Olathe, KS 66061
$699,950
- 4 Beds
- 4 Baths
- 2,837 sq. ft.
- Single family
- Active
Listed by: debi donner
Office: rodrock & associates realtors
MLS#:2387658
Source:MOKS_HL
Price summary
- Price:$699,950
- Price per sq. ft.:$246.72
- Monthly HOA dues:$54.17
About this home
Welcome to The Irving, a remarkable opportunity to define elegant living in a highly sought-after neighborhood. This exquisite Rodrock gem, perfectly blends comfort and luxury, providing the ideal foundation—a perfect canvas for your personal touch and the life you envision. Step inside and discover an unmatched floor plan designed for both grand entertaining and everyday ease. You'll be immediately greeted by the inviting formal dining room, perfect for hosting gatherings, and a convenient main-level office that provides a quiet sanctuary for focus and productivity. The spacious Great Room is the heart of the home, featuring a charming stone-front fireplace that flows seamlessly into the gourmet kitchen. This culinary haven is equipped with Stainless Steel Appliances, a large island, and a generous walk-in pantry—all thoughtfully designed for the inspired chef. A highlight for busy families is the convenient boot bench/open lockers thoughtfully placed. The upper level boasts four generous bedrooms, ensuring comfort for everyone. The Master Suite stands out as a true sanctuary, indulging with a luxurious bath complete with a vanity table, his-and-her sinks, an elegant soaker tub, and a walk-in shower with two shower heads. Positioned on a lot that backs onto a private green space, this home ensures both tranquility and a beautiful natural backdrop. Enjoy quiet moments or entertain friends on the back covered patio. Irrigation included. PHOTOS AND VIRTUAL TOUR ARE OF PREVIOUS SPEC OR MODEL HOME, NOT ACTUAL HOME. UPGRADED FEATURES AND FINISHES MAY VARY. Forest View-a Premiere Rodrock Community featuring Moms Council Events, 50 ft Waterfall Entrance, Zero Entry Pool, Water Park, Sand Volleyball, Playground, Picnic areas, Sport Court includes Basketball & 2 Pickle Ball Courts. Access to Cedar Niles Park/Walking Trails is within the Community and Lake Olathe Park Nearby. MOST BUYER SELECTIONS STILL AVAILABLE. AFTER SELECTIONS ARE COMPLETE - 60+ DAYS TO FINISH.
Contact an agent
Home facts
- Year built:2021
- Listing ID #:2387658
- Added:1084 day(s) ago
- Updated:January 16, 2026 at 11:33 AM
Rooms and interior
- Bedrooms:4
- Total bathrooms:4
- Full bathrooms:3
- Half bathrooms:1
- Living area:2,837 sq. ft.
Heating and cooling
- Cooling:Electric
- Heating:Natural Gas
Structure and exterior
- Roof:Composition
- Year built:2021
- Building area:2,837 sq. ft.
Schools
- High school:Olathe West
- Middle school:Mission Trail
- Elementary school:Forest View
Utilities
- Water:City/Public
- Sewer:Public Sewer
Finances and disclosures
- Price:$699,950
- Price per sq. ft.:$246.72
New listings near 24331 W 126th Terrace
 $649,950Active4 beds 3 baths2,650 sq. ft.
$649,950Active4 beds 3 baths2,650 sq. ft.25064 W 112th Terrace, Olathe, KS 66061
MLS# 2592285Listed by: YOUR FUTURE ADDRESS, LLC- New
 $499,000Active4 beds 4 baths3,042 sq. ft.
$499,000Active4 beds 4 baths3,042 sq. ft.12793 S Gallery Street, Olathe, KS 66062
MLS# 2595626Listed by: REALTY ONE GROUP ENCOMPASS - Open Sun, 1 to 3pmNew
 $679,000Active4 beds 4 baths3,160 sq. ft.
$679,000Active4 beds 4 baths3,160 sq. ft.11494 S Longview Road, Olathe, KS 66061
MLS# 2595729Listed by: COMPASS REALTY GROUP - New
 $679,000Active5 beds 5 baths3,770 sq. ft.
$679,000Active5 beds 5 baths3,770 sq. ft.15904 W 161st Terrace, Olathe, KS 66062
MLS# 2595873Listed by: REECENICHOLS - LEAWOOD - New
 $449,900Active3 beds 2 baths1,880 sq. ft.
$449,900Active3 beds 2 baths1,880 sq. ft.21962 W 116th Terrace, Olathe, KS 66061
MLS# 2596524Listed by: KELLER WILLIAMS REALTY PARTNERS INC. - New
 $405,000Active4 beds 3 baths1,850 sq. ft.
$405,000Active4 beds 3 baths1,850 sq. ft.15671 W 140th Terrace, Olathe, KS 66062
MLS# 2596720Listed by: WEICHERT, REALTORS WELCH & COM - Open Sat, 12 to 3pmNew
 $675,000Active5 beds 5 baths4,456 sq. ft.
$675,000Active5 beds 5 baths4,456 sq. ft.16508 S Marais Drive, Olathe, KS 66062
MLS# 2593271Listed by: UNITED REAL ESTATE KANSAS CITY  $846,840Pending6 beds 5 baths4,424 sq. ft.
$846,840Pending6 beds 5 baths4,424 sq. ft.16917 W 172nd Terrace, Olathe, KS 66062
MLS# 2596172Listed by: INSPIRED REALTY OF KC, LLC- New
 $589,950Active3 beds 2 baths1,983 sq. ft.
$589,950Active3 beds 2 baths1,983 sq. ft.14021 S Landon Street, Olathe, KS 66061
MLS# 2596621Listed by: HEARTLAND REALTY, LLC - New
 $315,000Active2 beds 3 baths1,464 sq. ft.
$315,000Active2 beds 3 baths1,464 sq. ft.21063 W 118th Terrace, Olathe, KS 66061
MLS# 2596552Listed by: BHG KANSAS CITY HOMES
