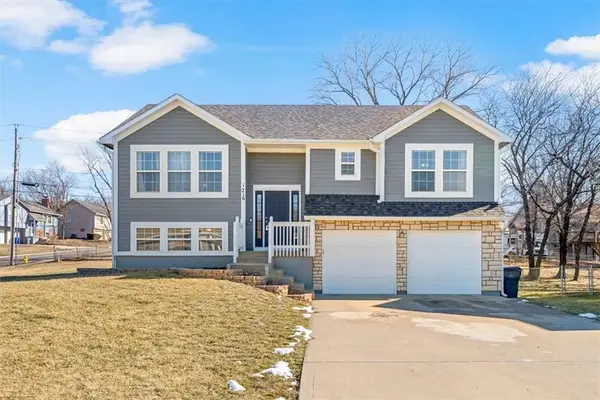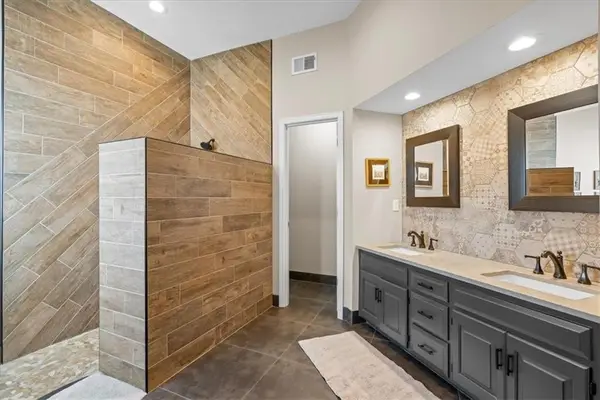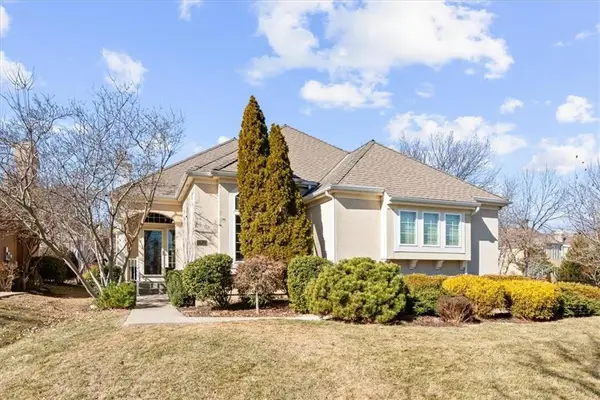24363 W 126th Terrace, Olathe, KS 66061
Local realty services provided by:ERA High Pointe Realty
24363 W 126th Terrace,Olathe, KS 66061
$714,771
- 3 Beds
- 3 Baths
- 2,005 sq. ft.
- Single family
- Active
Listed by: debi donner
Office: rodrock & associates realtors
MLS#:2546889
Source:Bay East, CCAR, bridgeMLS
Price summary
- Price:$714,771
- Price per sq. ft.:$356.49
- Monthly HOA dues:$56.25
About this home
TRUE classic ranch-style living! The Sage by Rodrock Homes has a relaxed floor plan and distinctive, modern updates. Highlighted by a striking floor to ceiling stone front gas fireplace, the great room opens onto a chef-inspired kitchen thoughtfully designed for everyday meal preparation as well as entertaining. A large island, custom cabinets, a walk-in pantry and welcoming eat-in dining area . The primary suite has a spacious bathroom and walk-in closet. Two bedrooms are down the hall on main level. Forest View-a Premiere Rodrock Community featuring Moms Counsel Events, Water Park, Zero Entry Pool, 50 ft Waterfall Entrance, Sand Volleyball, Playground & Picnic areas. Sport Court includes Basketball & Pickle Ball. Cedar Niles Park/Walking Trails is accessible within the Community and Lake Olathe Park Nearby. PHOTOS AND VIRTUAL TOUR ARE OF PREVIOUS SPEC OR MODEL HOME, NOT ACTUAL HOME. UPGRADED FEATURES AND FINISHES MAY VARY. THIS HOME CAN CLOSE IN 45 DAYS
Contact an agent
Home facts
- Year built:2025
- Listing ID #:2546889
- Added:274 day(s) ago
- Updated:February 14, 2026 at 12:12 AM
Rooms and interior
- Bedrooms:3
- Total bathrooms:3
- Full bathrooms:2
- Half bathrooms:1
- Living area:2,005 sq. ft.
Heating and cooling
- Cooling:Electric
- Heating:Natural Gas
Structure and exterior
- Roof:Composition
- Year built:2025
- Building area:2,005 sq. ft.
Schools
- High school:Olathe West
- Middle school:Mission Trail
- Elementary school:Forest View
Utilities
- Water:City/Public
- Sewer:Public Sewer
Finances and disclosures
- Price:$714,771
- Price per sq. ft.:$356.49
New listings near 24363 W 126th Terrace
 $384,500Pending4 beds 3 baths1,780 sq. ft.
$384,500Pending4 beds 3 baths1,780 sq. ft.1216 N Parkway Drive, Olathe, KS 66061
MLS# 2600886Listed by: COMPASS REALTY GROUP- Open Sun, 1am to 3pmNew
 $285,000Active3 beds 2 baths1,144 sq. ft.
$285,000Active3 beds 2 baths1,144 sq. ft.121 N Blake Street, Olathe, KS 66061
MLS# 2601154Listed by: REECENICHOLS - LEES SUMMIT - New
 $450,000Active4 beds 3 baths1,945 sq. ft.
$450,000Active4 beds 3 baths1,945 sq. ft.11405 S Hunter Drive, Olathe, KS 66061
MLS# 2601923Listed by: KELLER WILLIAMS REALTY PARTNERS INC. - New
 $459,450Active4 beds 3 baths2,237 sq. ft.
$459,450Active4 beds 3 baths2,237 sq. ft.12851 S Widmer Street, Olathe, KS 66062
MLS# 2599057Listed by: PLATINUM REALTY LLC - New
 $640,000Active3 beds 3 baths3,059 sq. ft.
$640,000Active3 beds 3 baths3,059 sq. ft.11812 S Carriage Road, Olathe, KS 66062
MLS# 2600962Listed by: COMPASS REALTY GROUP - New
 $374,900Active4 beds 3 baths1,926 sq. ft.
$374,900Active4 beds 3 baths1,926 sq. ft.14672 S Constance Street, Olathe, KS 66062
MLS# 2600731Listed by: SBD HOUSING SOLUTIONS LLC - Open Sat, 10am to 12pmNew
 $500,000Active4 beds 3 baths2,455 sq. ft.
$500,000Active4 beds 3 baths2,455 sq. ft.25496 W 148th Terrace, Olathe, KS 66061
MLS# 2601852Listed by: BOSS REALTY - New
 $189,999Active2 beds 1 baths572 sq. ft.
$189,999Active2 beds 1 baths572 sq. ft.728 S Kansas Avenue, Olathe, KS 66061
MLS# 2599117Listed by: COMPASS REALTY GROUP - Open Sun, 12 to 2pmNew
 $549,000Active4 beds 3 baths2,961 sq. ft.
$549,000Active4 beds 3 baths2,961 sq. ft.11782 S Deer Run Street #12, Olathe, KS 66061
MLS# 2601077Listed by: REECENICHOLS - LEAWOOD - New
 $395,000Active4 beds 4 baths1,791 sq. ft.
$395,000Active4 beds 4 baths1,791 sq. ft.313 S Walker Street, Olathe, KS 66061
MLS# 2601638Listed by: HOUSE BROKERAGE

