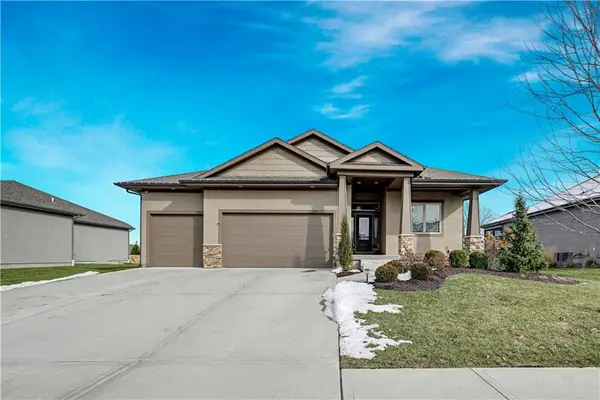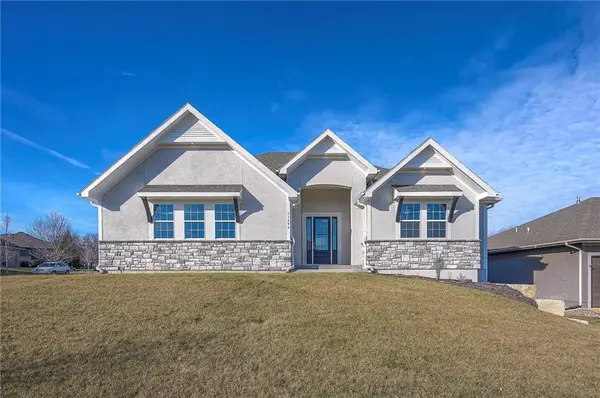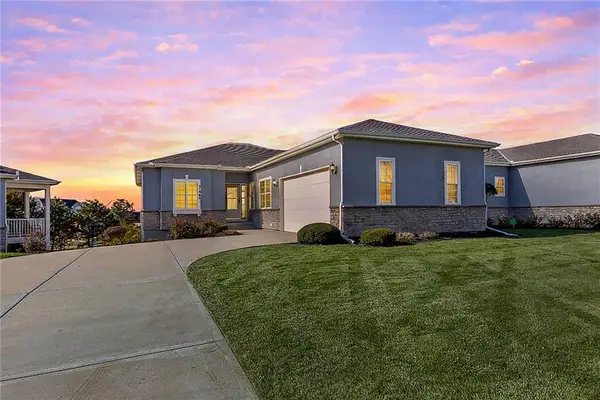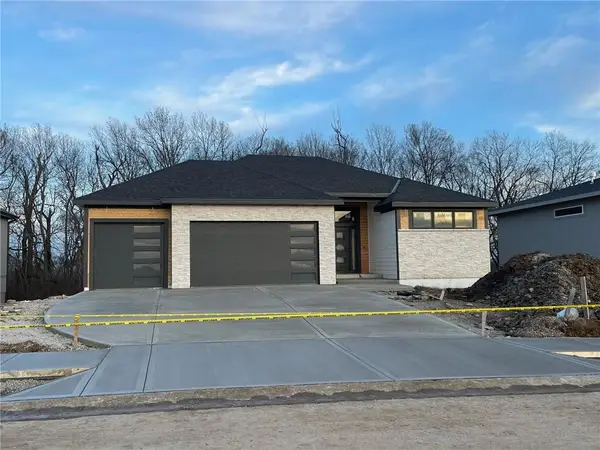24564 W 124th Terrace, Olathe, KS 66061
Local realty services provided by:ERA High Pointe Realty
24564 W 124th Terrace,Olathe, KS 66061
$1,092,603
- 4 Beds
- 4 Baths
- 3,742 sq. ft.
- Single family
- Active
Listed by: thad snider
Office: platinum realty llc.
MLS#:2579445
Source:MOKS_HL
Price summary
- Price:$1,092,603
- Price per sq. ft.:$291.98
- Monthly HOA dues:$54.17
About this home
Roeser Homes’ exquisite Golden Bell Reverse plan shines on a prime walkout, cul-de-sac lot in the coveted Forest View community. This stunning home captivates with intricate ceiling details in the entry and great room, where gleaming hardwood floors flow seamlessly through the entry, great room, kitchen, dining, and front bedroom/office. A dramatic stone fireplace stretches to the ceiling, flanked by 8’ bookshelves with elegant lighting, creating a warm, inviting ambiance. The staircase, adorned with striking trim accents, complements 8’ doors and upgraded hardware throughout the main level.The gourmet kitchen boasts enameled cabinets & a white oak island with soft-close drawers, quartz countertops, and a custom wood hood over the gas cooktop, perfect for culinary creations. The spacious master suite, with its own ceiling details, opens to a covered deck overlooking serene, treed green space. The luxurious master bath features a freestanding tub, double vanity, and a walk-in shower with dual heads.The lower level impresses with 10’ ceilings, a second fireplace, a vast rec room, and a large wet bar ideal for entertaining. A charming library nook, two bedrooms, two baths, and a second deck complete this retreat, with lush, private views. Irrigation ensures effortless landscaping.Nestled in Forest View, a premier Rodrock community, enjoy a water park, zero-entry pool, 50’ waterfall, sand volleyball, playground, picnic areas, and a sport court with basketball and pickleball. Cedar Niles Park and Lake Olathe are steps away, offering endless outdoor adventures. Photos depict the actual home, a masterpiece of refined living.
Contact an agent
Home facts
- Year built:2022
- Listing ID #:2579445
- Added:101 day(s) ago
- Updated:January 16, 2026 at 05:33 AM
Rooms and interior
- Bedrooms:4
- Total bathrooms:4
- Full bathrooms:4
- Living area:3,742 sq. ft.
Heating and cooling
- Cooling:Electric
- Heating:Natural Gas
Structure and exterior
- Roof:Composition
- Year built:2022
- Building area:3,742 sq. ft.
Schools
- High school:Olathe West
- Middle school:Mission Trail
- Elementary school:Forest View
Utilities
- Water:City/Public
- Sewer:Public Sewer
Finances and disclosures
- Price:$1,092,603
- Price per sq. ft.:$291.98
New listings near 24564 W 124th Terrace
 $649,950Active4 beds 3 baths2,650 sq. ft.
$649,950Active4 beds 3 baths2,650 sq. ft.25064 W 112th Terrace, Olathe, KS 66061
MLS# 2592285Listed by: YOUR FUTURE ADDRESS, LLC- New
 $499,000Active4 beds 4 baths3,042 sq. ft.
$499,000Active4 beds 4 baths3,042 sq. ft.12793 S Gallery Street, Olathe, KS 66062
MLS# 2595626Listed by: REALTY ONE GROUP ENCOMPASS - Open Sun, 1 to 3pmNew
 $679,000Active4 beds 4 baths3,160 sq. ft.
$679,000Active4 beds 4 baths3,160 sq. ft.11494 S Longview Road, Olathe, KS 66061
MLS# 2595729Listed by: COMPASS REALTY GROUP - New
 $679,000Active5 beds 5 baths3,770 sq. ft.
$679,000Active5 beds 5 baths3,770 sq. ft.15904 W 161st Terrace, Olathe, KS 66062
MLS# 2595873Listed by: REECENICHOLS - LEAWOOD - New
 $449,900Active3 beds 2 baths1,880 sq. ft.
$449,900Active3 beds 2 baths1,880 sq. ft.21962 W 116th Terrace, Olathe, KS 66061
MLS# 2596524Listed by: KELLER WILLIAMS REALTY PARTNERS INC. - New
 $405,000Active4 beds 3 baths1,850 sq. ft.
$405,000Active4 beds 3 baths1,850 sq. ft.15671 W 140th Terrace, Olathe, KS 66062
MLS# 2596720Listed by: WEICHERT, REALTORS WELCH & COM - Open Sat, 12 to 3pmNew
 $675,000Active5 beds 5 baths4,456 sq. ft.
$675,000Active5 beds 5 baths4,456 sq. ft.16508 S Marais Drive, Olathe, KS 66062
MLS# 2593271Listed by: UNITED REAL ESTATE KANSAS CITY  $846,840Pending6 beds 5 baths4,424 sq. ft.
$846,840Pending6 beds 5 baths4,424 sq. ft.16917 W 172nd Terrace, Olathe, KS 66062
MLS# 2596172Listed by: INSPIRED REALTY OF KC, LLC- New
 $589,950Active3 beds 2 baths1,983 sq. ft.
$589,950Active3 beds 2 baths1,983 sq. ft.14021 S Landon Street, Olathe, KS 66061
MLS# 2596621Listed by: HEARTLAND REALTY, LLC - New
 $315,000Active2 beds 3 baths1,464 sq. ft.
$315,000Active2 beds 3 baths1,464 sq. ft.21063 W 118th Terrace, Olathe, KS 66061
MLS# 2596552Listed by: BHG KANSAS CITY HOMES
