24571 W 110th Street, Olathe, KS 66061
Local realty services provided by:ERA High Pointe Realty
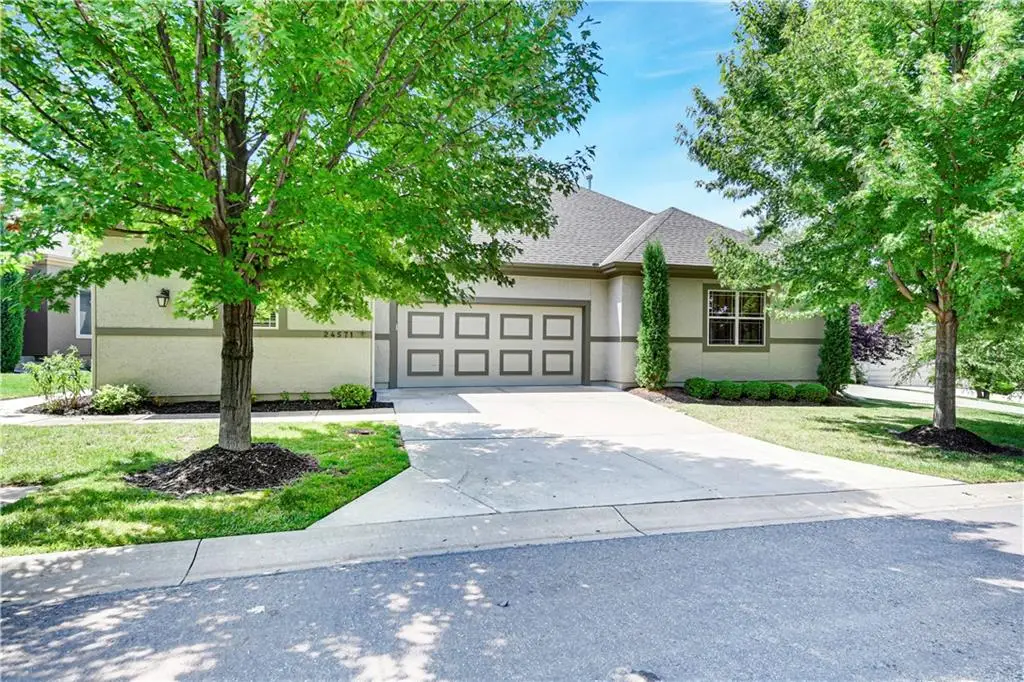


24571 W 110th Street,Olathe, KS 66061
$510,000
- 3 Beds
- 3 Baths
- 2,633 sq. ft.
- Single family
- Active
Listed by:suzanne golomski
Office:reecenichols - leawood
MLS#:2568104
Source:MOKS_HL
Price summary
- Price:$510,000
- Price per sq. ft.:$193.7
- Monthly HOA dues:$150
About this home
This beautifully maintained, maintenance-provided villa offers effortless main-level living with a bright, open, and inviting layout. Gleaming hardwood floors, fresh interior paint, and soaring ceilings create a warm welcome, while floor-to-ceiling windows with upgraded plantation shutters fill the home with abundant natural light. The kitchen features an oversized island, large pantry, and opens to the spacious living room and breakfast nook. Step outside to the newer composite deck—a welcoming spot to enjoy the start or close of your day, with plenty of room for a grill. The main-level primary suite boasts a recessed ceiling and a private ensuite with a walk-in closet, double vanity, jetted tub, and walk-in shower. A convenient main-level office includes built-in cabinetry, dedicated desk space, and a window for natural light. The mudroom and generous sized utility room adds everyday functionality. The walk-out lower level includes two spacious bedrooms, a welcoming living area with a second fireplace, a wet bar, a full bath, and two storage areas. Step outside to a generous patio, perfect for entertaining or relaxing, backing to mature trees for ultimate privacy. The home is also just a short distance from the neighborhood walking trail and pool. The HOA covers exterior painting, lawn care, snow removal, common area upkeep for your convenience. Ideally located near highway access, Cedar Niles trails, shopping, dining, and more, this home offers the perfect blend of comfort and convenience—meticulously cared for in every detail and truly move-in ready.
Contact an agent
Home facts
- Year built:2010
- Listing Id #:2568104
- Added:1 day(s) ago
- Updated:August 19, 2025 at 10:44 AM
Rooms and interior
- Bedrooms:3
- Total bathrooms:3
- Full bathrooms:2
- Half bathrooms:1
- Living area:2,633 sq. ft.
Heating and cooling
- Cooling:Electric
- Heating:Natural Gas
Structure and exterior
- Roof:Composition
- Year built:2010
- Building area:2,633 sq. ft.
Schools
- High school:Olathe Northwest
- Middle school:Mission Trail
- Elementary school:Cedar Creek
Utilities
- Water:City/Public
- Sewer:Public Sewer
Finances and disclosures
- Price:$510,000
- Price per sq. ft.:$193.7
New listings near 24571 W 110th Street
- New
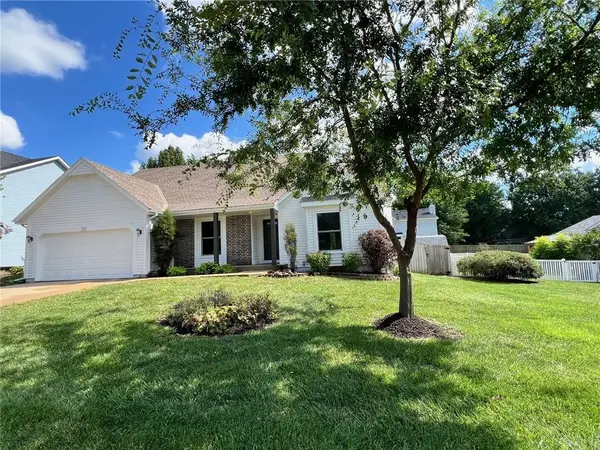 $435,000Active4 beds 4 baths2,918 sq. ft.
$435,000Active4 beds 4 baths2,918 sq. ft.1021 E Pineview Street, Olathe, KS 66061
MLS# 2568794Listed by: BHG KANSAS CITY HOMES - New
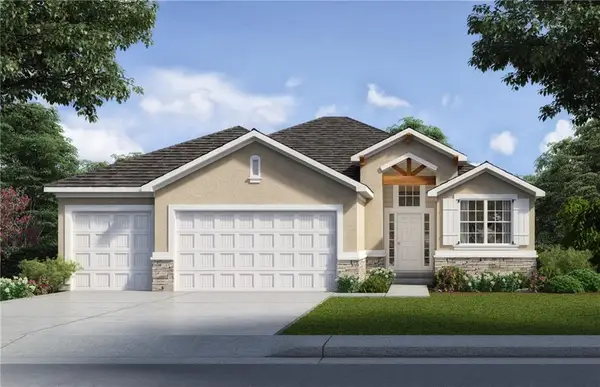 $630,500Active3 beds 2 baths1,821 sq. ft.
$630,500Active3 beds 2 baths1,821 sq. ft.15372 W 161st Court, Olathe, KS 66062
MLS# 2569737Listed by: WEICHERT, REALTORS WELCH & COM - New
 $599,667Active3 beds 2 baths1,700 sq. ft.
$599,667Active3 beds 2 baths1,700 sq. ft.15308 W 173rd Terrace, Olathe, KS 66062
MLS# 2569616Listed by: WEICHERT, REALTORS WELCH & COM - New
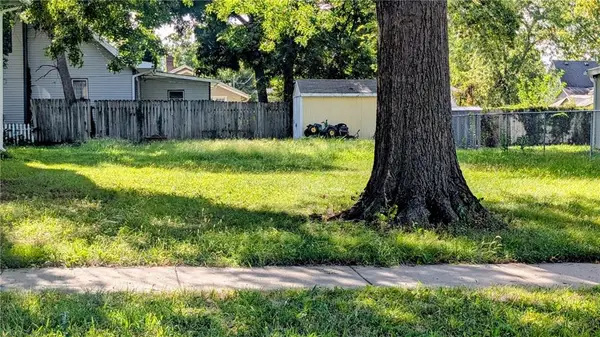 $48,500Active0 Acres
$48,500Active0 Acres335 S Water Street, Olathe, KS 66061
MLS# 2569661Listed by: CHANEY REALTY INC - New
 $675,000Active4 beds 4 baths2,740 sq. ft.
$675,000Active4 beds 4 baths2,740 sq. ft.17252 W 169th Terrace, Olathe, KS 66062
MLS# 2569639Listed by: WEICHERT, REALTORS WELCH & COM - Open Fri, 4 to 6pmNew
 $204,900Active2 beds 2 baths1,275 sq. ft.
$204,900Active2 beds 2 baths1,275 sq. ft.1501 W Loula Street, Olathe, KS 66061
MLS# 2569518Listed by: PLATINUM REALTY LLC 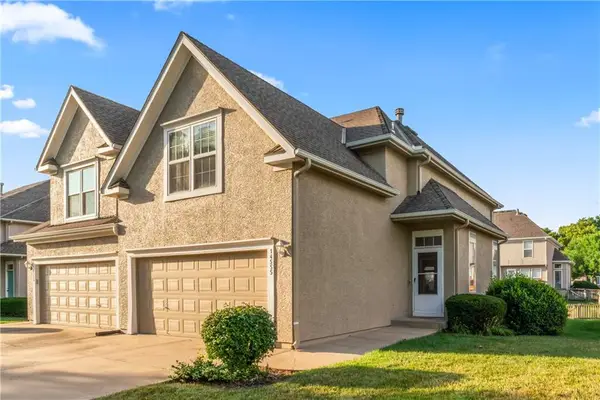 $350,000Active3 beds 3 baths1,714 sq. ft.
$350,000Active3 beds 3 baths1,714 sq. ft.14555 W 138th Place, Olathe, KS 66062
MLS# 2563752Listed by: KELLER WILLIAMS REALTY PARTNERS INC.- New
 $345,000Active3 beds 3 baths1,714 sq. ft.
$345,000Active3 beds 3 baths1,714 sq. ft.1625 E 153rd Street, Olathe, KS 66062
MLS# 2568790Listed by: REECENICHOLS - LEAWOOD - New
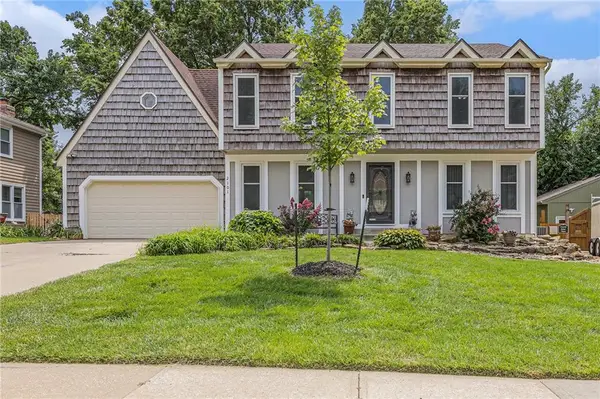 $370,000Active4 beds 3 baths2,861 sq. ft.
$370,000Active4 beds 3 baths2,861 sq. ft.2101 E Jamestown Drive, Olathe, KS 66062
MLS# 2567371Listed by: KELLER WILLIAMS REALTY PARTNERS INC.

