24586 W 126th Terrace, Olathe, KS 66061
Local realty services provided by:ERA High Pointe Realty
24586 W 126th Terrace,Olathe, KS 66061
$749,103
- 4 Beds
- 3 Baths
- 3,004 sq. ft.
- Single family
- Active
Listed by: debi donner
Office: rodrock & associates realtors
MLS#:2387705
Source:MOKS_HL
Price summary
- Price:$749,103
- Price per sq. ft.:$249.37
- Monthly HOA dues:$52.08
About this home
The Sonoma Reverse plan is an open-concept masterpiece designed for effortless entertaining and comfortable, everyday elegance. •Soaring Ceilings: The heart of the home is the Great Room, featuring a dramatic cathedral vault ceiling accented with stylish beams, creating an expansive and light-filled atmosphere.
•Gourmet Kitchen: Prepare to be inspired in the kitchen and dining area, highlighted by a signature barrel vault ceiling and stunning hardwood floors. This space flows seamlessly for easy hosting.
• Main-Floor Retreat: The private Master Suite offers a true sanctuary. Indulge in the luxurious master bath complete with a huge, walk-in shower and an exceptionally large master closet that provides incredible storage.
• Entertainment Hub: The finished walkout lower level expands your living space dramatically. It features a spacious Rec Room, a stylish wet bar for perfect game nights, two large bedrooms, and a full bath—ideal for guests, teenagers, or a dedicated home gym.
• Outdoor Living: Enjoy serene mornings and beautiful sunrise on your covered Ever-grain composite deck, offering a low-maintenance, high-style outdoor retreat.
This home provides plenty of flexible living space and excellent storage throughout. It truly embodies modern design and is the perfect foundation for the life you've always envisioned.
MOVE IN READY - PHOTOS ARE OF ACTUAL HOME. Forest View-a Premiere Rodrock Community featuring Moms Council Events, Water Park, Zero Entry Pool, 50 ft Waterfall Entrance, Sand Volleyball, Playground & Picnic areas. Sport Court includes Basketball & Pickle Ball. Access to Cedar Niles Park/Walking Trails is located within the Community and Lake Olathe Park Nearby.
Contact an agent
Home facts
- Year built:2020
- Listing ID #:2387705
- Added:1084 day(s) ago
- Updated:January 16, 2026 at 07:33 PM
Rooms and interior
- Bedrooms:4
- Total bathrooms:3
- Full bathrooms:3
- Living area:3,004 sq. ft.
Heating and cooling
- Cooling:Electric
- Heating:Forced Air Gas
Structure and exterior
- Roof:Composition
- Year built:2020
- Building area:3,004 sq. ft.
Schools
- High school:Olathe West
- Middle school:Mission Trail
- Elementary school:Forest View
Utilities
- Water:City/Public
- Sewer:Public Sewer
Finances and disclosures
- Price:$749,103
- Price per sq. ft.:$249.37
New listings near 24586 W 126th Terrace
- New
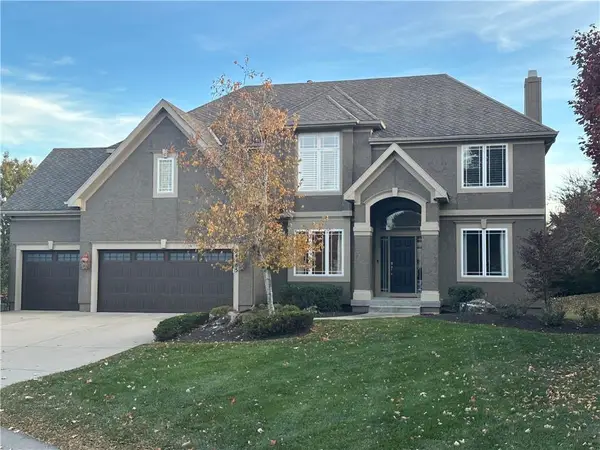 $650,000Active4 beds 4 baths3,309 sq. ft.
$650,000Active4 beds 4 baths3,309 sq. ft.24185 W 112th Place, Olathe, KS 66061
MLS# 2596842Listed by: PLATINUM REALTY LLC 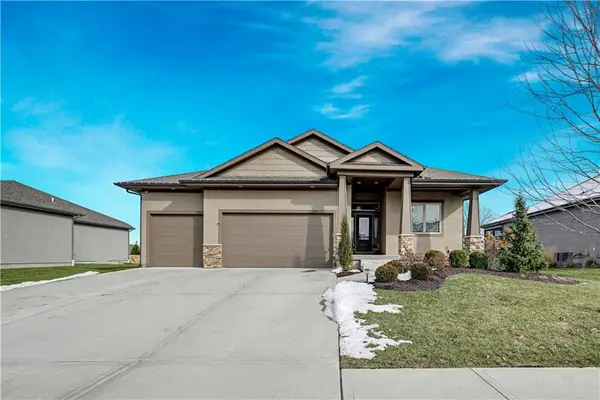 $649,950Active4 beds 3 baths2,650 sq. ft.
$649,950Active4 beds 3 baths2,650 sq. ft.25064 W 112th Terrace, Olathe, KS 66061
MLS# 2592285Listed by: YOUR FUTURE ADDRESS, LLC- New
 $499,000Active4 beds 4 baths3,042 sq. ft.
$499,000Active4 beds 4 baths3,042 sq. ft.12793 S Gallery Street, Olathe, KS 66062
MLS# 2595626Listed by: REALTY ONE GROUP ENCOMPASS - Open Sun, 1 to 3pmNew
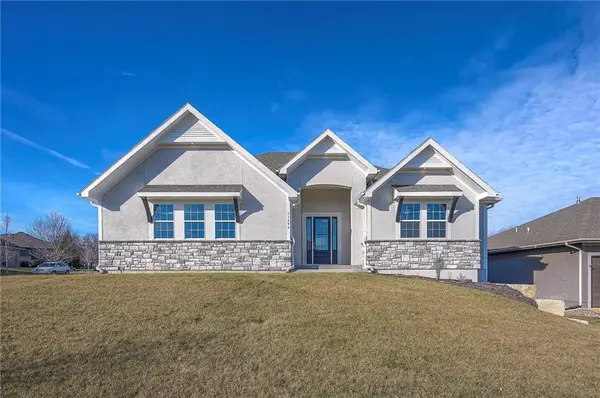 $679,000Active4 beds 4 baths3,160 sq. ft.
$679,000Active4 beds 4 baths3,160 sq. ft.11494 S Longview Road, Olathe, KS 66061
MLS# 2595729Listed by: COMPASS REALTY GROUP - Open Fri, 4 to 6pmNew
 $679,000Active5 beds 5 baths3,770 sq. ft.
$679,000Active5 beds 5 baths3,770 sq. ft.15904 W 161st Terrace, Olathe, KS 66062
MLS# 2595873Listed by: REECENICHOLS - LEAWOOD - New
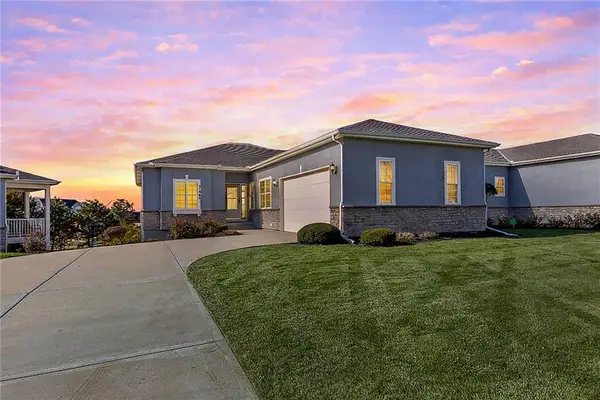 $449,900Active3 beds 2 baths1,880 sq. ft.
$449,900Active3 beds 2 baths1,880 sq. ft.21962 W 116th Terrace, Olathe, KS 66061
MLS# 2596524Listed by: KELLER WILLIAMS REALTY PARTNERS INC. - New
 $405,000Active4 beds 3 baths1,850 sq. ft.
$405,000Active4 beds 3 baths1,850 sq. ft.15671 W 140th Terrace, Olathe, KS 66062
MLS# 2596720Listed by: WEICHERT, REALTORS WELCH & COM - Open Sat, 12 to 3pmNew
 $675,000Active5 beds 5 baths4,456 sq. ft.
$675,000Active5 beds 5 baths4,456 sq. ft.16508 S Marais Drive, Olathe, KS 66062
MLS# 2593271Listed by: UNITED REAL ESTATE KANSAS CITY  $846,840Pending6 beds 5 baths4,424 sq. ft.
$846,840Pending6 beds 5 baths4,424 sq. ft.16917 W 172nd Terrace, Olathe, KS 66062
MLS# 2596172Listed by: INSPIRED REALTY OF KC, LLC- New
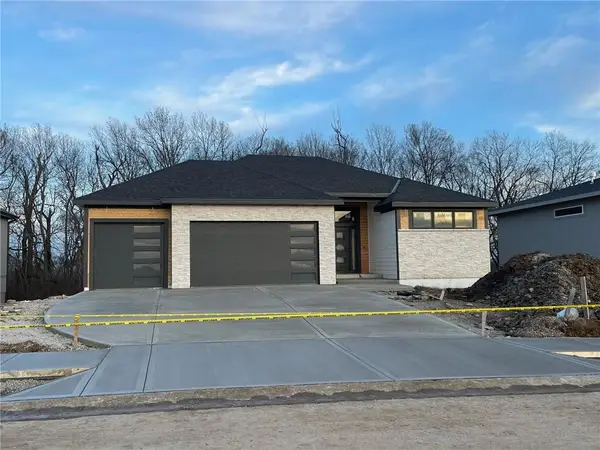 $589,950Active3 beds 2 baths1,983 sq. ft.
$589,950Active3 beds 2 baths1,983 sq. ft.14021 S Landon Street, Olathe, KS 66061
MLS# 2596621Listed by: HEARTLAND REALTY, LLC
