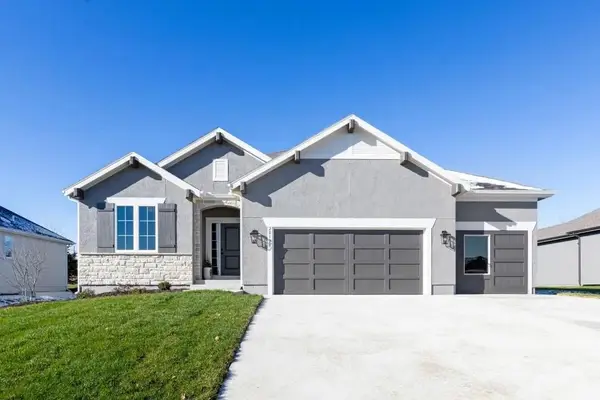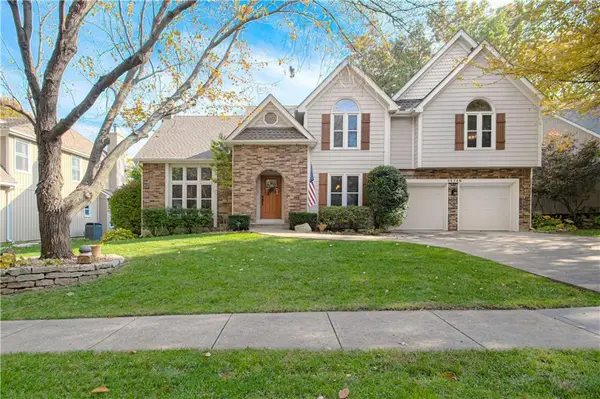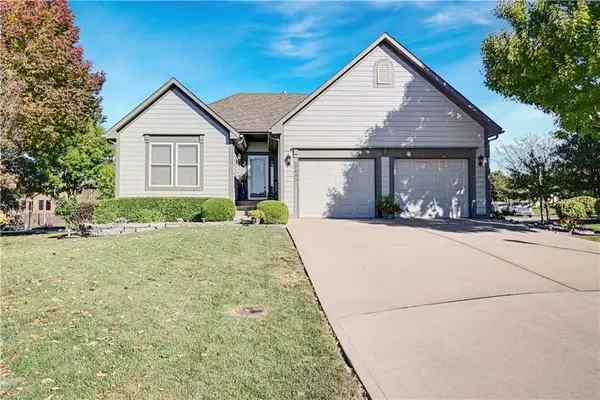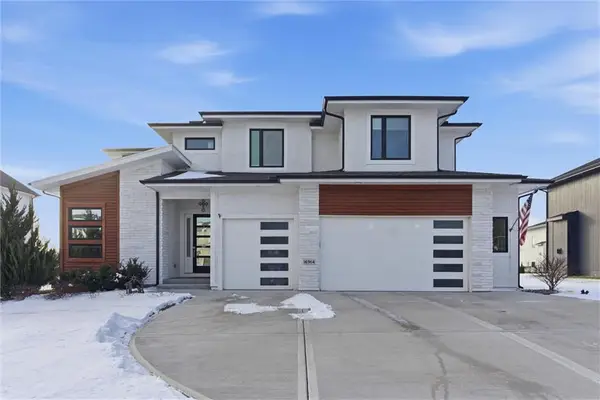24843 W 112 Street, Olathe, KS 66061
Local realty services provided by:ERA High Pointe Realty
24843 W 112 Street,Olathe, KS 66061
$635,190
- 4 Beds
- 3 Baths
- 2,571 sq. ft.
- Single family
- Active
Listed by: dennis frank, mary lou long
Office: cedar creek realty llc.
MLS#:2562738
Source:Bay East, CCAR, bridgeMLS
Price summary
- Price:$635,190
- Price per sq. ft.:$247.06
- Monthly HOA dues:$255
About this home
Another Richmond plan by Gabriel Homes Inc. Craftsman front elevation. Granite tops in kitchen. Expanded kitchen island per model home. Master bath barn door system. Full front porch. Upgraded front windows. Upgraded trim in office/2nd br. French door to office. Taxes are estimated.
Contact an agent
Home facts
- Listing ID #:2562738
- Added:216 day(s) ago
- Updated:February 13, 2026 at 12:33 AM
Rooms and interior
- Bedrooms:4
- Total bathrooms:3
- Full bathrooms:3
- Living area:2,571 sq. ft.
Heating and cooling
- Cooling:Electric
- Heating:Natural Gas
Structure and exterior
- Roof:Composition
- Building area:2,571 sq. ft.
Schools
- High school:Olathe West
- Middle school:Mission Trail
- Elementary school:Cedar Creek
Utilities
- Water:City/Public
- Sewer:Public Sewer
Finances and disclosures
- Price:$635,190
- Price per sq. ft.:$247.06
New listings near 24843 W 112 Street
- Open Sat, 11am to 1pmNew
 $485,000Active3 beds 3 baths2,386 sq. ft.
$485,000Active3 beds 3 baths2,386 sq. ft.16653 W 168th Court, Olathe, KS 66062
MLS# 2600923Listed by: EXP REALTY LLC - New
 $835,000Active5 beds 5 baths4,196 sq. ft.
$835,000Active5 beds 5 baths4,196 sq. ft.16564 S Allman Road, Olathe, KS 66062
MLS# 2601100Listed by: KELLER WILLIAMS REALTY PARTNERS INC. - Open Fri, 11am to 4pmNew
 $489,950Active4 beds 3 baths2,753 sq. ft.
$489,950Active4 beds 3 baths2,753 sq. ft.131 S Diane Drive, Olathe, KS 66061
MLS# 2601235Listed by: KELLER WILLIAMS REALTY PARTNERS INC. - Open Sat, 10am to 12pmNew
 $669,500Active5 beds 5 baths3,959 sq. ft.
$669,500Active5 beds 5 baths3,959 sq. ft.20179 W 108th Terrace, Olathe, KS 66061
MLS# 2601354Listed by: REECENICHOLS - LEAWOOD  $693,110Pending4 beds 4 baths3,138 sq. ft.
$693,110Pending4 beds 4 baths3,138 sq. ft.16682 S Allman Road, Olathe, KS 66062
MLS# 2600521Listed by: RODROCK & ASSOCIATES REALTORS $415,000Active4 beds 4 baths2,677 sq. ft.
$415,000Active4 beds 4 baths2,677 sq. ft.620 N Persimmon Drive, Olathe, KS 66061
MLS# 2588626Listed by: KW KANSAS CITY METRO- New
 $689,975Active4 beds 3 baths2,841 sq. ft.
$689,975Active4 beds 3 baths2,841 sq. ft.16775 S Hall Street, Olathe, KS 66062
MLS# 2600881Listed by: RODROCK & ASSOCIATES REALTORS  $499,900Pending4 beds 4 baths3,211 sq. ft.
$499,900Pending4 beds 4 baths3,211 sq. ft.15749 W 137th Street, Olathe, KS 66062
MLS# 2599453Listed by: PLATINUM REALTY LLC $439,950Pending2 beds 2 baths1,832 sq. ft.
$439,950Pending2 beds 2 baths1,832 sq. ft.15402 S Hillside Street, Olathe, KS 66062
MLS# 2598510Listed by: PRIME DEVELOPMENT LAND CO LLC $645,000Active4 beds 4 baths2,805 sq. ft.
$645,000Active4 beds 4 baths2,805 sq. ft.16964 S Elmridge Street, Olathe, KS 66062
MLS# 2598115Listed by: RE/MAX HERITAGE

