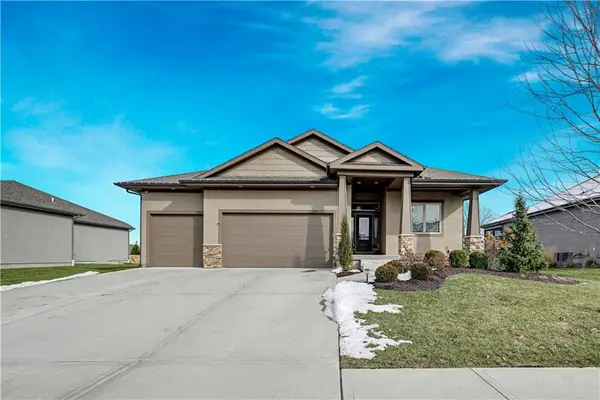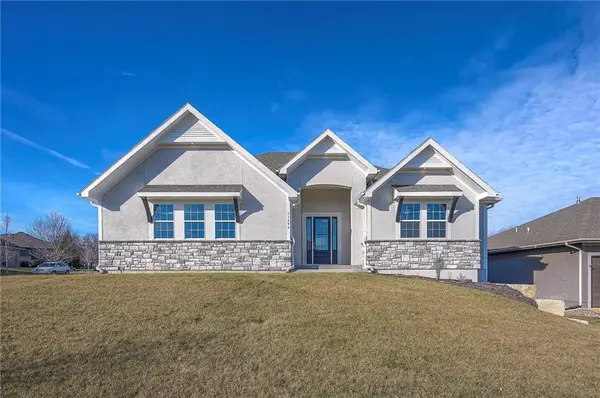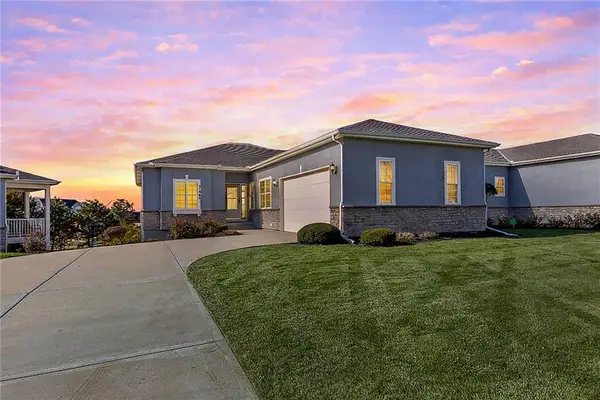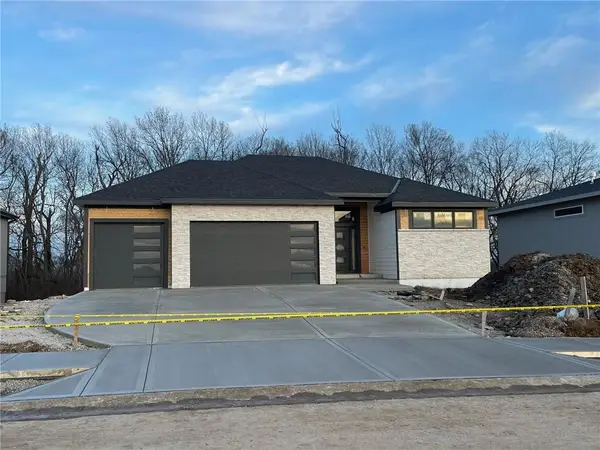24982 W 106th Court, Olathe, KS 66061
Local realty services provided by:ERA High Pointe Realty
24982 W 106th Court,Olathe, KS 66061
$1,799,950
- 4 Beds
- 5 Baths
- 4,943 sq. ft.
- Single family
- Pending
Listed by: heather lyn bortnick, kbt leawood team
Office: reecenichols - country club plaza
MLS#:2566784
Source:MOKS_HL
Price summary
- Price:$1,799,950
- Price per sq. ft.:$364.14
- Monthly HOA dues:$185.83
About this home
Luxury and modern elegance converge in this custom reverse 1.5-story by Kessler Custom Homes, ideally located in Cedar Creek's coveted Hidden Lake Estates. Situated on a .66-acre treed cul-de-sac lot, this 4-bed, 4-bath showpiece offers nearly 5,000 sq ft of impeccably designed living space with a walkout basement and oversized 4-car side-entry garage with epoxy floors. The chef's kitchen is a dream, featuring top-of-the-line BlueStar appliances, six ovens, a massive quartz island, custom cabinetry, and a walk-in butler's pantry that doubles as a prep kitchen or secondary office. The open main level boasts vaulted ceilings, exposed beams, designer lighting, hardwood floors, and built-in speakers throughout. A dramatic wall of windows and sliding doors open to a stamped concrete patio overlooking the private, fully fenced backyard. The luxurious primary suite features two walk-in closets and a spa-worthy bath with floating vanities, herringbone tile, soaking tub, and dual-head walk-in shower. The lower level offers a full wet bar with ice maker and dishwasher, glass-enclosed wine cellar, game room, and two spacious bedrooms with ensuite baths and private patio access. Enjoy direct access to Cedar Creek's resort-style amenities, including a 65-acre lake, multiple pools, clubhouse, trails, tennis, and Shadow Glen Golf Club just minutes away.
Contact an agent
Home facts
- Year built:2022
- Listing ID #:2566784
- Added:163 day(s) ago
- Updated:January 16, 2026 at 05:33 AM
Rooms and interior
- Bedrooms:4
- Total bathrooms:5
- Full bathrooms:4
- Half bathrooms:1
- Living area:4,943 sq. ft.
Heating and cooling
- Cooling:Electric, Zoned
- Heating:Forced Air Gas, Zoned
Structure and exterior
- Roof:Composition
- Year built:2022
- Building area:4,943 sq. ft.
Schools
- High school:Olathe West
- Middle school:Mission Trail
- Elementary school:Cedar Creek
Utilities
- Water:City/Public
- Sewer:Public Sewer
Finances and disclosures
- Price:$1,799,950
- Price per sq. ft.:$364.14
New listings near 24982 W 106th Court
 $649,950Active4 beds 3 baths2,650 sq. ft.
$649,950Active4 beds 3 baths2,650 sq. ft.25064 W 112th Terrace, Olathe, KS 66061
MLS# 2592285Listed by: YOUR FUTURE ADDRESS, LLC- New
 $499,000Active4 beds 4 baths3,042 sq. ft.
$499,000Active4 beds 4 baths3,042 sq. ft.12793 S Gallery Street, Olathe, KS 66062
MLS# 2595626Listed by: REALTY ONE GROUP ENCOMPASS - Open Sun, 1 to 3pmNew
 $679,000Active4 beds 4 baths3,160 sq. ft.
$679,000Active4 beds 4 baths3,160 sq. ft.11494 S Longview Road, Olathe, KS 66061
MLS# 2595729Listed by: COMPASS REALTY GROUP - New
 $679,000Active5 beds 5 baths3,770 sq. ft.
$679,000Active5 beds 5 baths3,770 sq. ft.15904 W 161st Terrace, Olathe, KS 66062
MLS# 2595873Listed by: REECENICHOLS - LEAWOOD - New
 $449,900Active3 beds 2 baths1,880 sq. ft.
$449,900Active3 beds 2 baths1,880 sq. ft.21962 W 116th Terrace, Olathe, KS 66061
MLS# 2596524Listed by: KELLER WILLIAMS REALTY PARTNERS INC. - New
 $405,000Active4 beds 3 baths1,850 sq. ft.
$405,000Active4 beds 3 baths1,850 sq. ft.15671 W 140th Terrace, Olathe, KS 66062
MLS# 2596720Listed by: WEICHERT, REALTORS WELCH & COM - Open Sat, 12 to 3pmNew
 $675,000Active5 beds 5 baths4,456 sq. ft.
$675,000Active5 beds 5 baths4,456 sq. ft.16508 S Marais Drive, Olathe, KS 66062
MLS# 2593271Listed by: UNITED REAL ESTATE KANSAS CITY  $846,840Pending6 beds 5 baths4,424 sq. ft.
$846,840Pending6 beds 5 baths4,424 sq. ft.16917 W 172nd Terrace, Olathe, KS 66062
MLS# 2596172Listed by: INSPIRED REALTY OF KC, LLC- New
 $589,950Active3 beds 2 baths1,983 sq. ft.
$589,950Active3 beds 2 baths1,983 sq. ft.14021 S Landon Street, Olathe, KS 66061
MLS# 2596621Listed by: HEARTLAND REALTY, LLC - New
 $315,000Active2 beds 3 baths1,464 sq. ft.
$315,000Active2 beds 3 baths1,464 sq. ft.21063 W 118th Terrace, Olathe, KS 66061
MLS# 2596552Listed by: BHG KANSAS CITY HOMES
