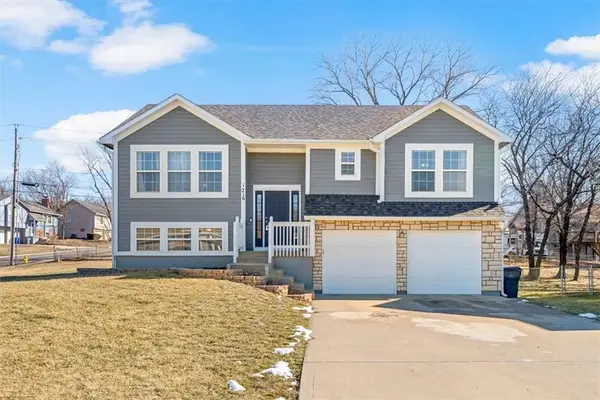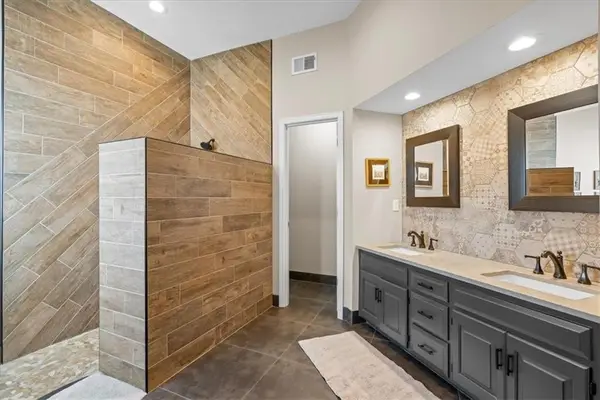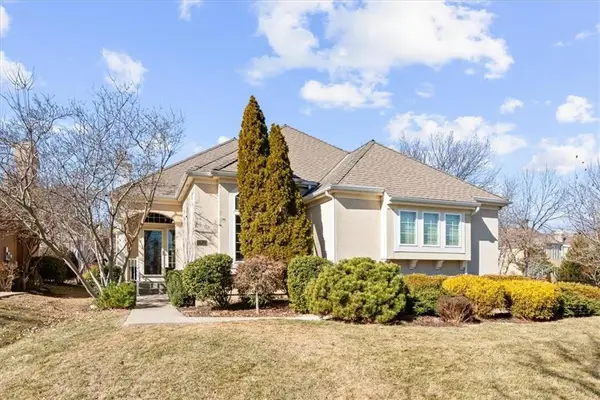25008 W 141st Terrace, Olathe, KS 66061
Local realty services provided by:ERA High Pointe Realty
25008 W 141st Terrace,Olathe, KS 66061
$644,025
- 4 Beds
- 3 Baths
- 2,571 sq. ft.
- Single family
- Active
Upcoming open houses
- Sat, Feb 1412:00 pm - 05:00 pm
- Sun, Feb 1512:00 pm - 05:00 pm
Listed by: the collective team, stephanie bulcock
Office: compass realty group
MLS#:2547675
Source:Bay East, CCAR, bridgeMLS
Price summary
- Price:$644,025
- Price per sq. ft.:$250.5
- Monthly HOA dues:$20.83
About this home
The Richmond by Gabriel Homes is an award winning 4 Bed 3 bath reverse 1.5 story home with a 3 car garage. This is the CONTEMPORARY ELEVATION. This popular plan features an open & airy main-level with a wall of windows that lets in lots of natural light, open Great Room, Dining & Kitchen w/ island, large pantry & mudroom. Spacious Master Suite & 2nd bdrm with bath on main-level. Finished lower-level w/ large Rec Room with option to add a bar, 2 bdrms, full bath & loads of storage. HOME IS UNDER CONSTRUCTION WITH AN ESTIMATED COMPLETION IN SPRING 2026. Pictures are of a similar model home. Taxes are estimated. Lakeview Ridge is a new build community just west of Lake Olathe with great homes started and fantastic lots available. POOL coming in 2026. You can get to the neighborhood off of Dennis & Houston with easy access from K7 or coming from Lakeshore. Our Sales Office is located 14271 Houston. Our development is right next to Lake Olathe and neighborhood feeds into Clearwater Creek Elementary, Oregon Trail Middle School and Olathe West High School.
Contact an agent
Home facts
- Year built:2025
- Listing ID #:2547675
- Added:283 day(s) ago
- Updated:February 14, 2026 at 12:12 AM
Rooms and interior
- Bedrooms:4
- Total bathrooms:3
- Full bathrooms:3
- Living area:2,571 sq. ft.
Heating and cooling
- Cooling:Electric
- Heating:Forced Air Gas
Structure and exterior
- Roof:Composition
- Year built:2025
- Building area:2,571 sq. ft.
Schools
- High school:Olathe West
- Middle school:Oregon Trail
- Elementary school:Clearwater Creek
Utilities
- Water:City/Public
- Sewer:Public Sewer
Finances and disclosures
- Price:$644,025
- Price per sq. ft.:$250.5
New listings near 25008 W 141st Terrace
 $384,500Pending4 beds 3 baths1,780 sq. ft.
$384,500Pending4 beds 3 baths1,780 sq. ft.1216 N Parkway Drive, Olathe, KS 66061
MLS# 2600886Listed by: COMPASS REALTY GROUP- Open Sun, 1am to 3pmNew
 $285,000Active3 beds 2 baths1,144 sq. ft.
$285,000Active3 beds 2 baths1,144 sq. ft.121 N Blake Street, Olathe, KS 66061
MLS# 2601154Listed by: REECENICHOLS - LEES SUMMIT - New
 $450,000Active4 beds 3 baths1,945 sq. ft.
$450,000Active4 beds 3 baths1,945 sq. ft.11405 S Hunter Drive, Olathe, KS 66061
MLS# 2601923Listed by: KELLER WILLIAMS REALTY PARTNERS INC. - New
 $459,450Active4 beds 3 baths2,237 sq. ft.
$459,450Active4 beds 3 baths2,237 sq. ft.12851 S Widmer Street, Olathe, KS 66062
MLS# 2599057Listed by: PLATINUM REALTY LLC - New
 $640,000Active3 beds 3 baths3,059 sq. ft.
$640,000Active3 beds 3 baths3,059 sq. ft.11812 S Carriage Road, Olathe, KS 66062
MLS# 2600962Listed by: COMPASS REALTY GROUP - New
 $374,900Active4 beds 3 baths1,926 sq. ft.
$374,900Active4 beds 3 baths1,926 sq. ft.14672 S Constance Street, Olathe, KS 66062
MLS# 2600731Listed by: SBD HOUSING SOLUTIONS LLC - Open Sat, 10am to 12pmNew
 $500,000Active4 beds 3 baths2,455 sq. ft.
$500,000Active4 beds 3 baths2,455 sq. ft.25496 W 148th Terrace, Olathe, KS 66061
MLS# 2601852Listed by: BOSS REALTY - New
 $189,999Active2 beds 1 baths572 sq. ft.
$189,999Active2 beds 1 baths572 sq. ft.728 S Kansas Avenue, Olathe, KS 66061
MLS# 2599117Listed by: COMPASS REALTY GROUP - Open Sun, 12 to 2pmNew
 $549,000Active4 beds 3 baths2,961 sq. ft.
$549,000Active4 beds 3 baths2,961 sq. ft.11782 S Deer Run Street #12, Olathe, KS 66061
MLS# 2601077Listed by: REECENICHOLS - LEAWOOD - New
 $395,000Active4 beds 4 baths1,791 sq. ft.
$395,000Active4 beds 4 baths1,791 sq. ft.313 S Walker Street, Olathe, KS 66061
MLS# 2601638Listed by: HOUSE BROKERAGE

