25010 W 142nd Street, Olathe, KS 66061
Local realty services provided by:ERA McClain Brothers
25010 W 142nd Street,Olathe, KS 66061
$660,000
- 4 Beds
- 4 Baths
- 2,630 sq. ft.
- Single family
- Active
Upcoming open houses
- Sun, Jan 1812:00 pm - 05:00 pm
Listed by: the collective team, stephanie bulcock
Office: compass realty group
MLS#:2509714
Source:MOKS_HL
Price summary
- Price:$660,000
- Price per sq. ft.:$250.95
- Monthly HOA dues:$20.83
About this home
The McCormick by DCB Homes — Stylish, Functional, and Filled with Upgrades! Step into this stunning 2-story home that perfectly blends modern design with everyday comfort. Featuring 4 bedrooms and 3.1 baths, this open-concept layout is ideal for busy lifestyles and easy entertaining. The upgraded kitchen is a true showstopper — with a large gathering island, quartz countertops, gas cooktop, custom cabinetry, and a dreamy walk-in butler’s pantry that makes meal prep effortless. A private main-level office offers the perfect space for work-from-home days or creative projects. Upstairs, unwind in the luxe primary suite with dual vanities, a big tiled shower, and a spacious walk-in closet. Secondary bedrooms are generous in size — each with their own walk-in closets. Enjoy evenings on the covered deck and take advantage of the sprinkler system that keeps your yard looking great with minimal effort.
Located in Lakeview Ridge, a new community just west of Lake Olathe — surrounded by nature, minutes from city conveniences, and featuring a community pool coming in 2026/2027. Easy access to K-7 or Lakeshore Drive. Zoned for Clearwater Creek Elementary, Oregon Trail Middle, and Olathe West High School.
Visit our Sales Office at 14271 Houston St. and see why so many are choosing to call Lakeview Ridge home!
Contact an agent
Home facts
- Year built:2024
- Listing ID #:2509714
- Added:492 day(s) ago
- Updated:January 17, 2026 at 11:49 PM
Rooms and interior
- Bedrooms:4
- Total bathrooms:4
- Full bathrooms:3
- Half bathrooms:1
- Living area:2,630 sq. ft.
Heating and cooling
- Cooling:Electric
- Heating:Natural Gas
Structure and exterior
- Roof:Composition
- Year built:2024
- Building area:2,630 sq. ft.
Schools
- High school:Olathe West
- Middle school:Oregon Trail
- Elementary school:Clearwater Creek
Utilities
- Water:City/Public
- Sewer:Public Sewer
Finances and disclosures
- Price:$660,000
- Price per sq. ft.:$250.95
New listings near 25010 W 142nd Street
- New
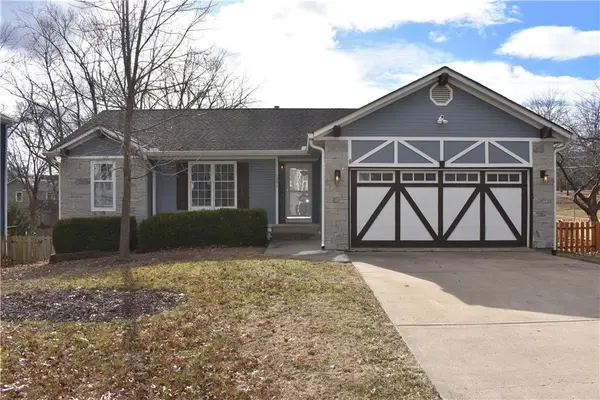 $400,000Active5 beds 3 baths2,240 sq. ft.
$400,000Active5 beds 3 baths2,240 sq. ft.1591 W Mulberry Street, Olathe, KS 66061
MLS# 2596721Listed by: PLATINUM REALTY LLC - Open Sun, 1 to 3pmNew
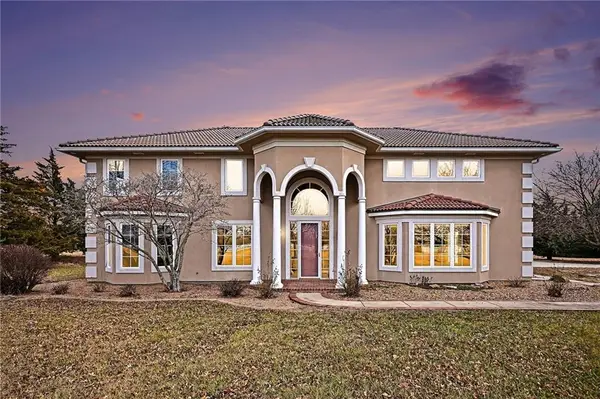 $1,095,000Active4 beds 5 baths3,786 sq. ft.
$1,095,000Active4 beds 5 baths3,786 sq. ft.15555 N Moonlight Road, Olathe, KS 66061
MLS# 2595388Listed by: REECENICHOLS - COUNTRY CLUB PLAZA - New
 $705,000Active5 beds 3 baths3,049 sq. ft.
$705,000Active5 beds 3 baths3,049 sq. ft.15637 W 165th Street, Olathe, KS 66062
MLS# 2594713Listed by: RODROCK & ASSOCIATES REALTORS - New
 $700,000Active4 beds 4 baths3,133 sq. ft.
$700,000Active4 beds 4 baths3,133 sq. ft.15665 W 165th Street, Olathe, KS 66062
MLS# 2594735Listed by: RODROCK & ASSOCIATES REALTORS - Open Sun, 1 to 3pm
 $315,000Active4 beds 3 baths1,569 sq. ft.
$315,000Active4 beds 3 baths1,569 sq. ft.15512 W 151st Terrace, Olathe, KS 66062
MLS# 2593235Listed by: KELLER WILLIAMS REALTY PARTNERS INC. - New
 $200,000Active3 beds 2 baths1,060 sq. ft.
$200,000Active3 beds 2 baths1,060 sq. ft.1325 N Harvey Drive, Olathe, KS 66061
MLS# 2596703Listed by: COMPASS REALTY GROUP - New
 $650,725Active4 beds 3 baths2,745 sq. ft.
$650,725Active4 beds 3 baths2,745 sq. ft.24819 W 112th Street, Olathe, KS 66061
MLS# 2596902Listed by: CEDAR CREEK REALTY LLC 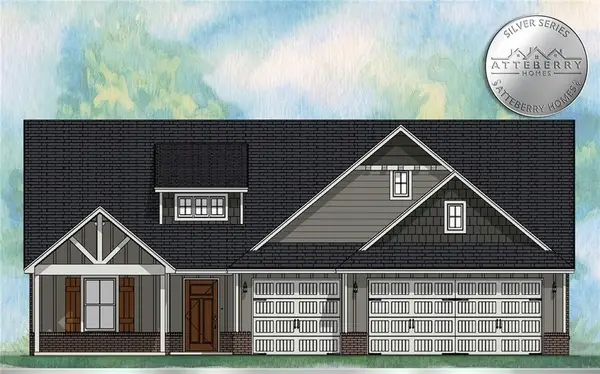 $572,075Pending4 beds 3 baths2,064 sq. ft.
$572,075Pending4 beds 3 baths2,064 sq. ft.15660 W 166th Street, Olathe, KS 66062
MLS# 2596724Listed by: RODROCK & ASSOCIATES REALTORS- New
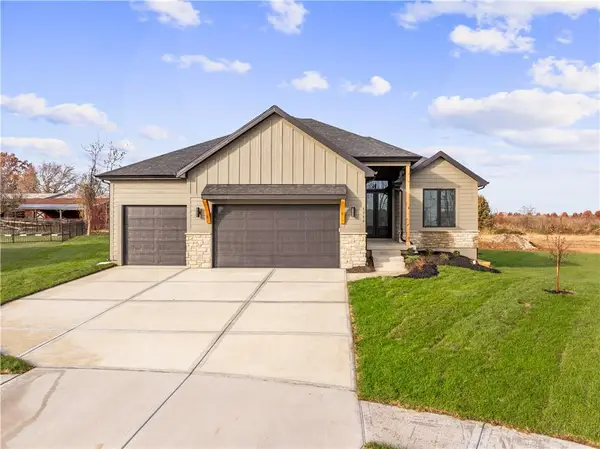 $694,170Active4 beds 3 baths2,745 sq. ft.
$694,170Active4 beds 3 baths2,745 sq. ft.24915 W 112th Street, Olathe, KS 66061
MLS# 2596622Listed by: CEDAR CREEK REALTY LLC 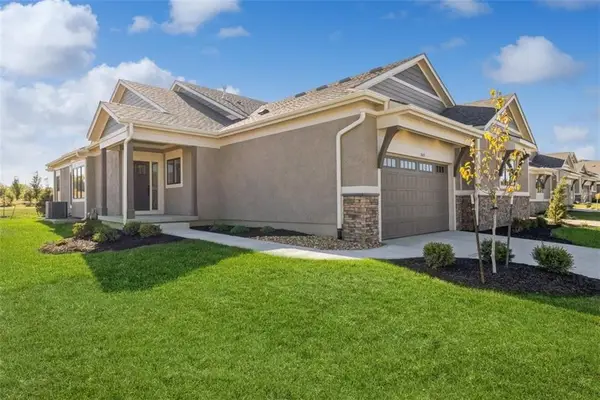 $600,782Pending3 beds 3 baths2,257 sq. ft.
$600,782Pending3 beds 3 baths2,257 sq. ft.11411 S Waterford Drive, Olathe, KS 66061
MLS# 2596877Listed by: REECENICHOLS - OVERLAND PARK
