25030 W 141st Street, Olathe, KS 66061
Local realty services provided by:ERA High Pointe Realty
25030 W 141st Street,Olathe, KS 66061
$706,900
- 4 Beds
- 3 Baths
- 2,991 sq. ft.
- Single family
- Active
Upcoming open houses
- Sun, Jan 0412:00 pm - 05:00 pm
Listed by: the collective team, stephanie bulcock
Office: compass realty group
MLS#:2588903
Source:MOKS_HL
Price summary
- Price:$706,900
- Price per sq. ft.:$236.34
- Monthly HOA dues:$20.83
About this home
The Timberland Reverse by New Mark Homes. You notice the stunning finishes when you enter through the front door. The Great Room features a wall of windows, gorgeous fireplace with feature trim wall above the fireplace mantle. Spacious kitchen with large island & pantry. The Master Suite has soaker tub & a fabulous tiled walk-in Shower. A large drop zone off the garage will keep you organized. The 2nd Main Floor bedroom would also make a wonderful home office as it is private off the back of the home. Entertain in the lower level daylight basement Recreation Room with a bar. **HOME IS UNDER CONSTRUCTION** Taxes are an estimate. Photos of completed home are of a similar home. Lakeview Ridge is a new build community just west of Lake Olathe with great homes started and fantastic lots available. POOL coming in 2026/2027. You can get to the neighborhood off of Dennis & Houston with easy access from K7 or coming from Lakeshore. Our Sales Office is located 14271 Houston. Our development is right next to Lake Olathe and neighborhood feeds into Clearwater Creek Elementary, Oregon Trail Middle School and Olathe West High School.
Contact an agent
Home facts
- Year built:2025
- Listing ID #:2588903
- Added:42 day(s) ago
- Updated:January 03, 2026 at 11:39 PM
Rooms and interior
- Bedrooms:4
- Total bathrooms:3
- Full bathrooms:3
- Living area:2,991 sq. ft.
Heating and cooling
- Cooling:Electric
- Heating:Natural Gas
Structure and exterior
- Roof:Composition
- Year built:2025
- Building area:2,991 sq. ft.
Schools
- High school:Olathe West
- Middle school:Oregon Trail
- Elementary school:Clearwater Creek
Utilities
- Water:City/Public
- Sewer:Public Sewer
Finances and disclosures
- Price:$706,900
- Price per sq. ft.:$236.34
New listings near 25030 W 141st Street
- New
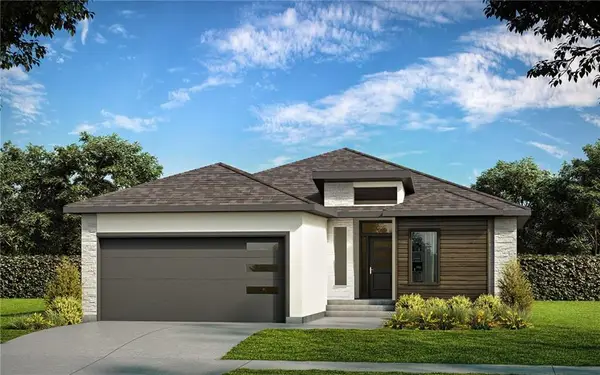 $557,600Active3 beds 3 baths2,337 sq. ft.
$557,600Active3 beds 3 baths2,337 sq. ft.17356 S Kaw Street, Olathe, KS 66062
MLS# 2594717Listed by: WEICHERT, REALTORS WELCH & COM 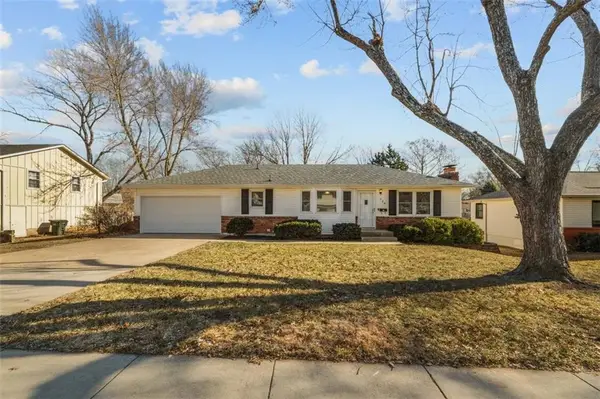 $299,000Active3 beds 2 baths2,191 sq. ft.
$299,000Active3 beds 2 baths2,191 sq. ft.724 N Curtis Street, Olathe, KS 66061
MLS# 2591072Listed by: RE/MAX STATE LINE- New
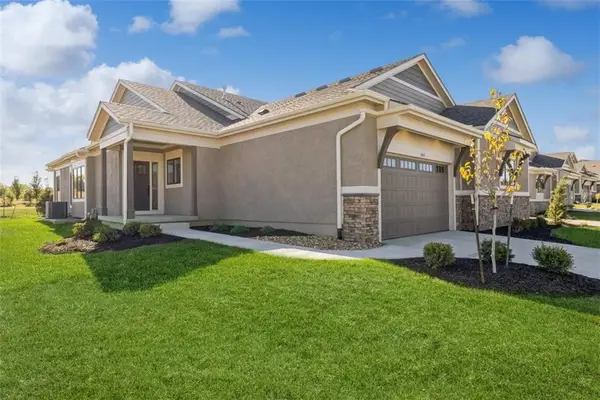 $594,950Active3 beds 3 baths2,257 sq. ft.
$594,950Active3 beds 3 baths2,257 sq. ft.11419 S Waterford Drive, Olathe, KS 66061
MLS# 2594662Listed by: REECENICHOLS - OVERLAND PARK - New
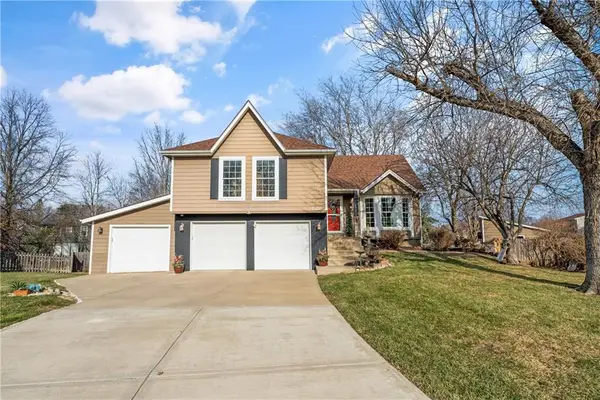 $440,000Active3 beds 3 baths1,777 sq. ft.
$440,000Active3 beds 3 baths1,777 sq. ft.15132 W 147th Street, Olathe, KS 66062
MLS# 2592949Listed by: REAL BROKER, LLC - New
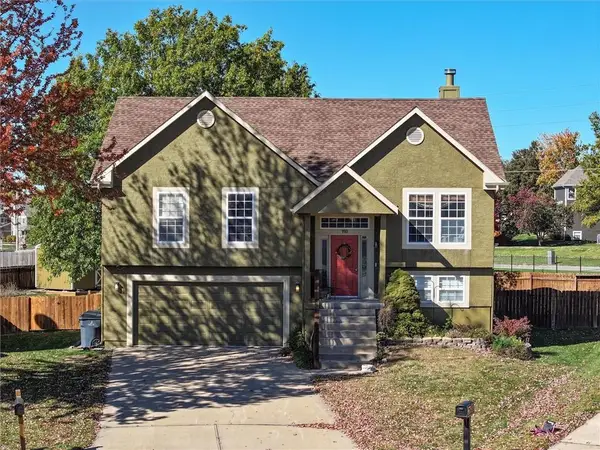 $353,000Active4 beds 3 baths2,454 sq. ft.
$353,000Active4 beds 3 baths2,454 sq. ft.980 W Elizabeth Street, Olathe, KS 66061
MLS# 2594357Listed by: REALTY ONE GROUP ESTEEM - New
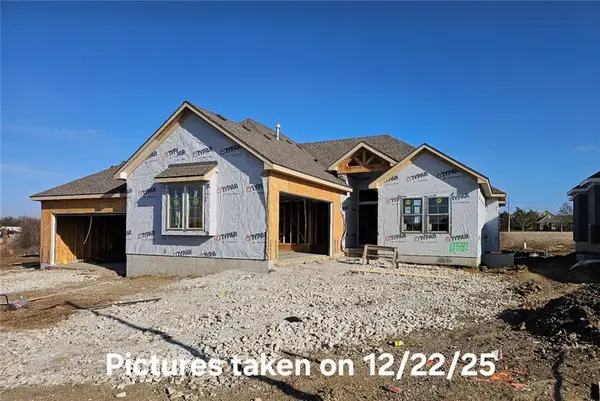 $570,600Active4 beds 3 baths2,572 sq. ft.
$570,600Active4 beds 3 baths2,572 sq. ft.11581 S Millridge Street, Olathe, KS 66061
MLS# 2594614Listed by: PRIME DEVELOPMENT LAND CO LLC - New
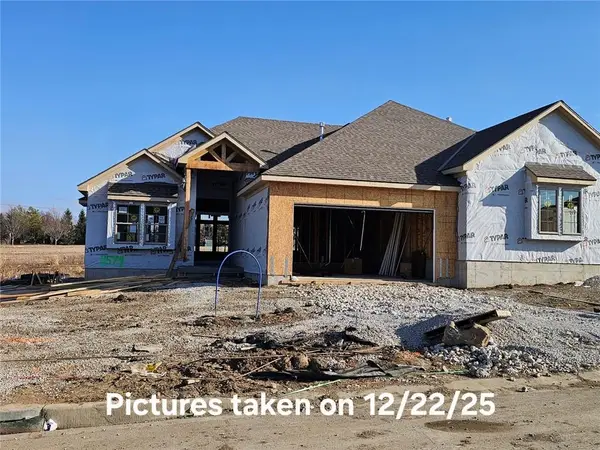 $570,600Active4 beds 3 baths2,572 sq. ft.
$570,600Active4 beds 3 baths2,572 sq. ft.11579 S Millridge Street, Olathe, KS 66061
MLS# 2594609Listed by: PRIME DEVELOPMENT LAND CO LLC - Open Sat, 11am to 1pm
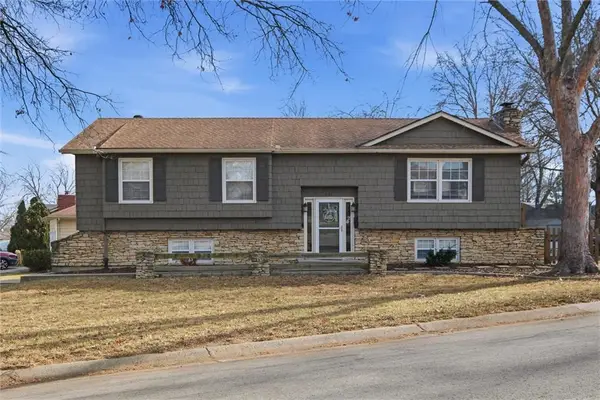 $329,900Pending4 beds 3 baths1,533 sq. ft.
$329,900Pending4 beds 3 baths1,533 sq. ft.521 E Mulberry Street, Olathe, KS 66061
MLS# 2593189Listed by: REAL BROKER, LLC - New
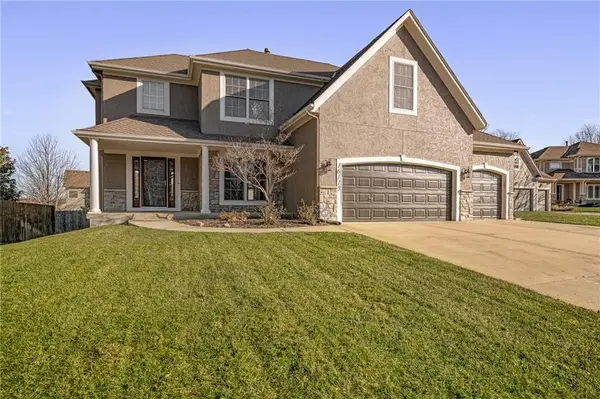 $540,000Active4 beds 5 baths3,388 sq. ft.
$540,000Active4 beds 5 baths3,388 sq. ft.16115 S Bradley Drive, Olathe, KS 66062
MLS# 2594540Listed by: REECENICHOLS -JOHNSON COUNTY W - Open Sun, 11am to 4pmNew
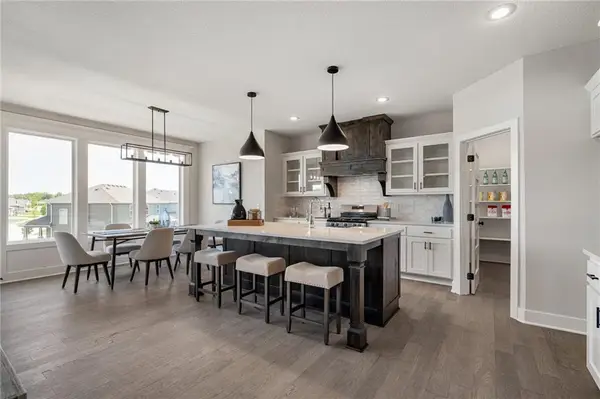 $689,950Active4 beds 3 baths3,057 sq. ft.
$689,950Active4 beds 3 baths3,057 sq. ft.19477 W 114th Terrace, Olathe, KS 66061
MLS# 2594555Listed by: KELLER WILLIAMS REALTY PARTNERS INC.
