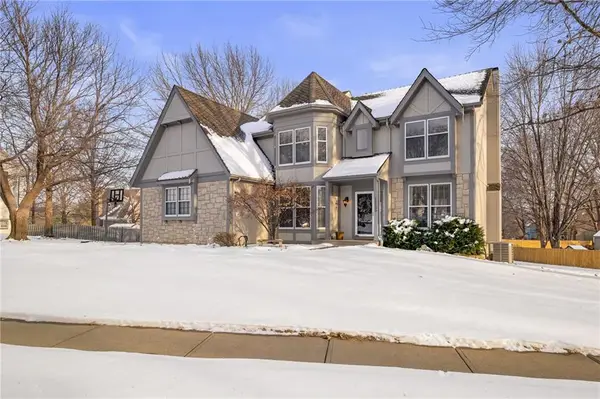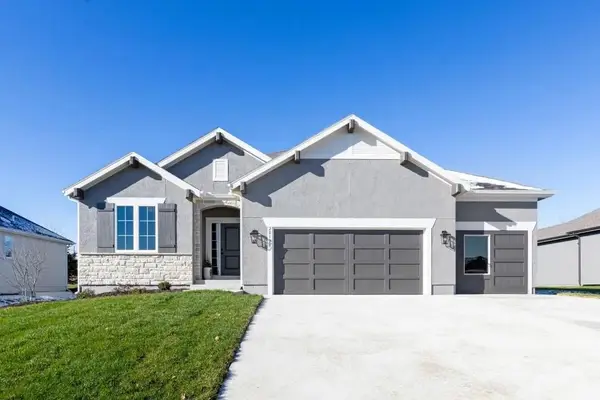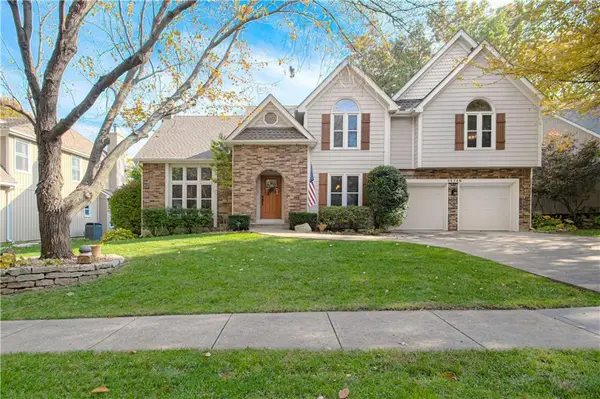25075 W 105th Terrace, Olathe, KS 66061
Local realty services provided by:ERA McClain Brothers
25075 W 105th Terrace,Olathe, KS 66061
$1,450,000
- 4 Beds
- 4 Baths
- 4,535 sq. ft.
- Single family
- Pending
Listed by: sean roque
Office: one stop realty, inc
MLS#:2552667
Source:Bay East, CCAR, bridgeMLS
Price summary
- Price:$1,450,000
- Price per sq. ft.:$319.74
- Monthly HOA dues:$185.83
About this home
Experience luxury living in this stunning 1.5-story custom home located in the highly sought-after Cedar Creek community. With over 4,500 square feet of thoughtfully designed living space, this home is perfectly situated on a rare .59-acre cul-de-sac lot, offering both privacy and connection to one of Olathe’s premier neighborhoods.
The main level features a spacious primary suite with spa-like bath, a private study ideal for remote work, and a dedicated playroom designed for flexibility and family living. The chef’s kitchen is a dream, equipped with a built-in Sub-Zero refrigerator, Thermador double ovens, and a professional-grade gas cooktop, making meal prep and entertaining effortless.
The living room showcases a dramatic floor-to-ceiling wood-paneled wall with a sleek fireplace, flanked by built-in shelving, and double sliding glass doors that seamlessly connect to an expansive screened-in patio and dining area—perfect for indoor/outdoor living.
Upstairs, you’ll find a bright loft with skylight and three generously sized bedrooms, each offering direct access to a bathroom, providing comfort and convenience for family and guests alike.
Located in Cedar Creek, residents enjoy resort-style amenities including three community pools, tennis and pickleball courts, a clubhouse, basketball court, scenic walking trails, and a stocked fishing pond. This home offers an unmatched combination of luxury, location, and lifestyle.
Contact an agent
Home facts
- Year built:2017
- Listing ID #:2552667
- Added:238 day(s) ago
- Updated:February 13, 2026 at 12:33 AM
Rooms and interior
- Bedrooms:4
- Total bathrooms:4
- Full bathrooms:3
- Half bathrooms:1
- Living area:4,535 sq. ft.
Heating and cooling
- Cooling:Electric
- Heating:Forced Air Gas
Structure and exterior
- Roof:Composition
- Year built:2017
- Building area:4,535 sq. ft.
Schools
- High school:Olathe West
- Middle school:Mission Trail
- Elementary school:Cedar Creek
Utilities
- Water:City/Public
- Sewer:Public Sewer
Finances and disclosures
- Price:$1,450,000
- Price per sq. ft.:$319.74
New listings near 25075 W 105th Terrace
 $465,000Pending4 beds 4 baths3,372 sq. ft.
$465,000Pending4 beds 4 baths3,372 sq. ft.13209 S Locust Street, Olathe, KS 66062
MLS# 2598669Listed by: COMPASS REALTY GROUP- New
 $600,000Active4 beds 4 baths2,510 sq. ft.
$600,000Active4 beds 4 baths2,510 sq. ft.14007 S Widmer Street, Olathe, KS 66062
MLS# 2601337Listed by: KELLER WILLIAMS REALTY PARTNERS INC. - Open Sat, 11am to 1pmNew
 $485,000Active3 beds 3 baths2,386 sq. ft.
$485,000Active3 beds 3 baths2,386 sq. ft.16653 W 168th Court, Olathe, KS 66062
MLS# 2600923Listed by: EXP REALTY LLC - New
 $835,000Active5 beds 5 baths4,196 sq. ft.
$835,000Active5 beds 5 baths4,196 sq. ft.16564 S Allman Road, Olathe, KS 66062
MLS# 2601100Listed by: KELLER WILLIAMS REALTY PARTNERS INC. - Open Fri, 11am to 4pmNew
 $489,950Active4 beds 3 baths2,753 sq. ft.
$489,950Active4 beds 3 baths2,753 sq. ft.131 S Diane Drive, Olathe, KS 66061
MLS# 2601235Listed by: KELLER WILLIAMS REALTY PARTNERS INC. - Open Sat, 10am to 12pmNew
 $669,500Active5 beds 5 baths3,959 sq. ft.
$669,500Active5 beds 5 baths3,959 sq. ft.20179 W 108th Terrace, Olathe, KS 66061
MLS# 2601354Listed by: REECENICHOLS - LEAWOOD  $693,110Pending4 beds 4 baths3,138 sq. ft.
$693,110Pending4 beds 4 baths3,138 sq. ft.16682 S Allman Road, Olathe, KS 66062
MLS# 2600521Listed by: RODROCK & ASSOCIATES REALTORS $415,000Active4 beds 4 baths2,677 sq. ft.
$415,000Active4 beds 4 baths2,677 sq. ft.620 N Persimmon Drive, Olathe, KS 66061
MLS# 2588626Listed by: KW KANSAS CITY METRO- New
 $689,975Active4 beds 3 baths2,841 sq. ft.
$689,975Active4 beds 3 baths2,841 sq. ft.16775 S Hall Street, Olathe, KS 66062
MLS# 2600881Listed by: RODROCK & ASSOCIATES REALTORS  $499,900Pending4 beds 4 baths3,211 sq. ft.
$499,900Pending4 beds 4 baths3,211 sq. ft.15749 W 137th Street, Olathe, KS 66062
MLS# 2599453Listed by: PLATINUM REALTY LLC

