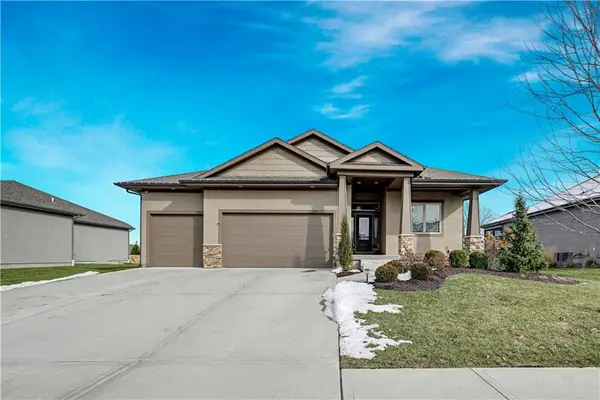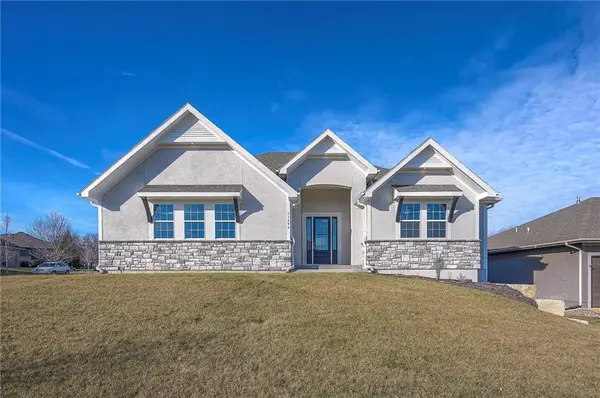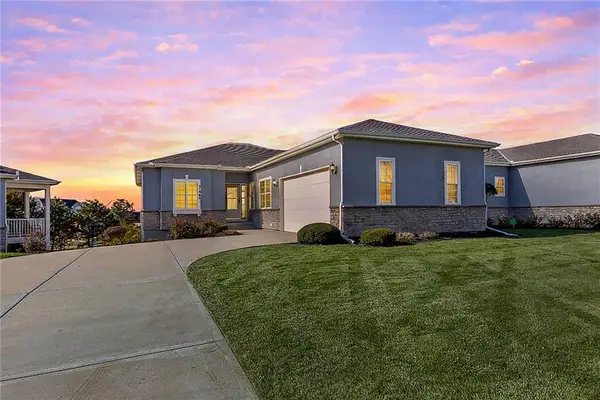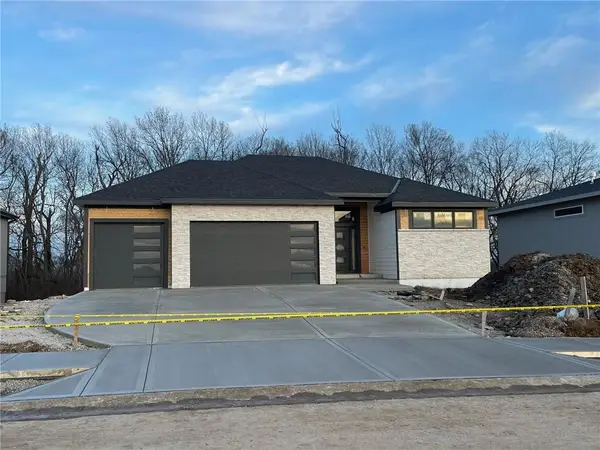25174 W 107th Place, Olathe, KS 66061
Local realty services provided by:ERA High Pointe Realty
25174 W 107th Place,Olathe, KS 66061
$2,129,281
- 5 Beds
- 7 Baths
- 5,914 sq. ft.
- Single family
- Pending
Listed by: carrie hyer, kate harness
Office: cedar creek realty llc.
MLS#:2533526
Source:MOKS_HL
Price summary
- Price:$2,129,281
- Price per sq. ft.:$360.04
- Monthly HOA dues:$15.5
About this home
The award-winning Carter III by Roeser Homes with a 5 car garage on an estate lot in Hidden Lake Estates! Come pick your finishes! This stunning 1.5 Story floor plan is packed with upgrades inside and out! This open concept plan features a spectacular great room with limestone mantle, built-ins & soaring vaulted ceilings! Gourmet kitchen has island with quartz tops, gas range, custom cabinets, prep kitchen and large mudroom with lockers and bonus utility room off garage. Main level primary suite offers an abundance of space and privacy with hardwood floors, European shower and separate tub and a large walk-in closet that conveniently connects to the laundry room. Main floor also has an office with vaulted ceiling and built in bookshelf and a half bath. Enjoy the outdoors on the large covered deck with fireplace, beverage center and gas grill station. The upstairs features a loft for additional living space and 3 generously sized secondary bedrooms each with private baths. Finished lower level that will wow you! Ideal entertainment space with the rec room and bar plus a workout room. An additional bedroom on this level with egress windows and private bath. Plus a bonus/flex room. 2 Car Suspended slab provides tons of additional storage or for future finish. Impeccable design and details throughout! Combined with full access to Cedar Creek's incomparable Amenity Package including: 65 Acre fishing and sailing lake, 2 swimming pools (3rd coming soon), Clubhouse with gym, racquet/basket/pickle ball court, Lighted tennis courts, volleyball courts, parks, playgrounds and trails. Welcome home! **Some Gallery Images / Tour are of Previously Finished Home*
Contact an agent
Home facts
- Year built:2025
- Listing ID #:2533526
- Added:319 day(s) ago
- Updated:January 16, 2026 at 04:33 PM
Rooms and interior
- Bedrooms:5
- Total bathrooms:7
- Full bathrooms:5
- Half bathrooms:2
- Living area:5,914 sq. ft.
Heating and cooling
- Cooling:Electric, Zoned
- Heating:Forced Air Gas, Zoned
Structure and exterior
- Roof:Composition
- Year built:2025
- Building area:5,914 sq. ft.
Schools
- High school:Olathe West
- Middle school:Mission Trail
- Elementary school:Cedar Creek
Utilities
- Water:City/Public
- Sewer:Public Sewer
Finances and disclosures
- Price:$2,129,281
- Price per sq. ft.:$360.04
New listings near 25174 W 107th Place
 $649,950Active4 beds 3 baths2,650 sq. ft.
$649,950Active4 beds 3 baths2,650 sq. ft.25064 W 112th Terrace, Olathe, KS 66061
MLS# 2592285Listed by: YOUR FUTURE ADDRESS, LLC- New
 $499,000Active4 beds 4 baths3,042 sq. ft.
$499,000Active4 beds 4 baths3,042 sq. ft.12793 S Gallery Street, Olathe, KS 66062
MLS# 2595626Listed by: REALTY ONE GROUP ENCOMPASS - Open Sun, 1 to 3pmNew
 $679,000Active4 beds 4 baths3,160 sq. ft.
$679,000Active4 beds 4 baths3,160 sq. ft.11494 S Longview Road, Olathe, KS 66061
MLS# 2595729Listed by: COMPASS REALTY GROUP - Open Fri, 4 to 6pmNew
 $679,000Active5 beds 5 baths3,770 sq. ft.
$679,000Active5 beds 5 baths3,770 sq. ft.15904 W 161st Terrace, Olathe, KS 66062
MLS# 2595873Listed by: REECENICHOLS - LEAWOOD - New
 $449,900Active3 beds 2 baths1,880 sq. ft.
$449,900Active3 beds 2 baths1,880 sq. ft.21962 W 116th Terrace, Olathe, KS 66061
MLS# 2596524Listed by: KELLER WILLIAMS REALTY PARTNERS INC. - New
 $405,000Active4 beds 3 baths1,850 sq. ft.
$405,000Active4 beds 3 baths1,850 sq. ft.15671 W 140th Terrace, Olathe, KS 66062
MLS# 2596720Listed by: WEICHERT, REALTORS WELCH & COM - Open Sat, 12 to 3pmNew
 $675,000Active5 beds 5 baths4,456 sq. ft.
$675,000Active5 beds 5 baths4,456 sq. ft.16508 S Marais Drive, Olathe, KS 66062
MLS# 2593271Listed by: UNITED REAL ESTATE KANSAS CITY  $846,840Pending6 beds 5 baths4,424 sq. ft.
$846,840Pending6 beds 5 baths4,424 sq. ft.16917 W 172nd Terrace, Olathe, KS 66062
MLS# 2596172Listed by: INSPIRED REALTY OF KC, LLC- New
 $589,950Active3 beds 2 baths1,983 sq. ft.
$589,950Active3 beds 2 baths1,983 sq. ft.14021 S Landon Street, Olathe, KS 66061
MLS# 2596621Listed by: HEARTLAND REALTY, LLC - New
 $315,000Active2 beds 3 baths1,464 sq. ft.
$315,000Active2 beds 3 baths1,464 sq. ft.21063 W 118th Terrace, Olathe, KS 66061
MLS# 2596552Listed by: BHG KANSAS CITY HOMES
