25325 W 146th Street, Olathe, KS 66061
Local realty services provided by:ERA High Pointe Realty
25325 W 146th Street,Olathe, KS 66061
$685,000
- 4 Beds
- 5 Baths
- 4,182 sq. ft.
- Single family
- Active
Listed by: ellen murphy team
Office: reecenichols - leawood
MLS#:2469751
Source:MOKS_HL
Price summary
- Price:$685,000
- Price per sq. ft.:$163.8
- Monthly HOA dues:$45.83
About this home
Better than new and substantially below reproduction cost! Situated on a golf course lot and only 1.5 years young, this stunning home boasts over 4000 square feet of living space and an extensive list of upgrades. The sizable front office offers a gorgeous wood accent wall and functions as a versatile space to fit your needs. The great room features a soaring ceiling with surround sound, gorgeous accent beams, an expansive trio of windows and an impressive floor to ceiling stone fireplace wall. The kitchen offers ample space for cooking, an oversized island, plenty of storage and a walk-in pantry complemented by a breakfast nook offering a built in buffet/coffee bar with a beverage fridge and additional cabinetry. Mud bench is conveniently located at the garage entrance with a thoughtfully designed decorative wood accent backing. The main level owners suite is light and bright and the ensuite offers dual vanities, walk-in shower and generously sized walk-in closet with a washer and dryer hookup. Three additional upstairs bedrooms, each featuring unique characteristics with walk-in closets and ceiling fans. The large loft area offers versatility to fit your needs. A second laundry room is situated at the top of the stairs for your convenience. The finished lower level offers 2 large recreation spaces with the ability to turn one of the areas into a 5th bedroom. Your own private home gym has been designed for optimal functionality and comfort with high end gym flooring, wall of mirrors and built in sauna. Under cabinet lighting and plumbing have been added for a wet bar addition. Enjoy the backyard oasis featuring a covered patio with hot tub, built in seating, TV hookup and surround sound all enclosed by privacy fence. Garage offers electric car charger. So many upgrades and entertainment features added in this stunning, like new home!
Contact an agent
Home facts
- Year built:2021
- Listing ID #:2469751
- Added:726 day(s) ago
- Updated:January 16, 2026 at 07:33 PM
Rooms and interior
- Bedrooms:4
- Total bathrooms:5
- Full bathrooms:3
- Half bathrooms:2
- Living area:4,182 sq. ft.
Heating and cooling
- Cooling:Electric
- Heating:Forced Air Gas
Structure and exterior
- Roof:Composition
- Year built:2021
- Building area:4,182 sq. ft.
Schools
- High school:Olathe West
- Middle school:Oregon Trail
- Elementary school:Clearwater Creek
Utilities
- Water:City/Public
- Sewer:City/Public
Finances and disclosures
- Price:$685,000
- Price per sq. ft.:$163.8
- Tax amount:$8,226
New listings near 25325 W 146th Street
- New
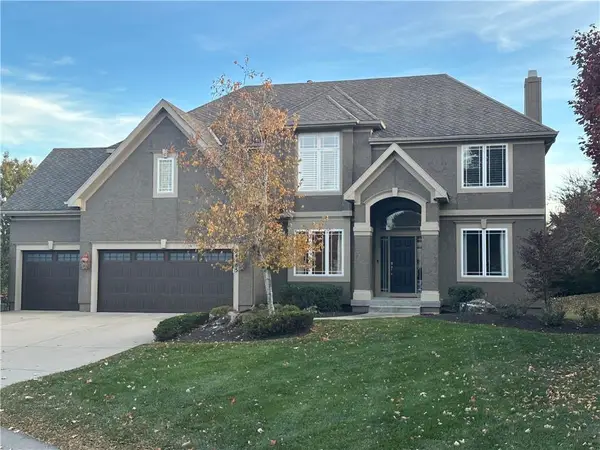 $650,000Active4 beds 4 baths3,309 sq. ft.
$650,000Active4 beds 4 baths3,309 sq. ft.24185 W 112th Place, Olathe, KS 66061
MLS# 2596842Listed by: PLATINUM REALTY LLC 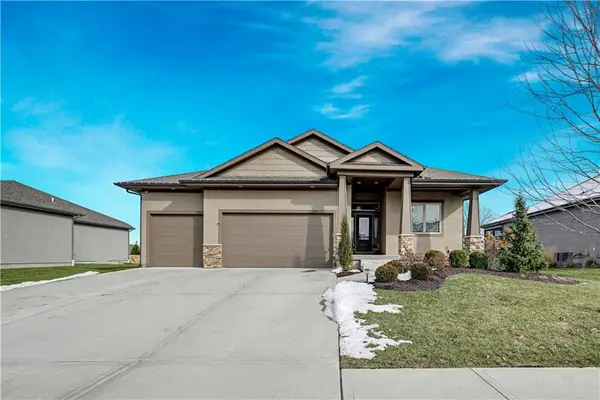 $649,950Active4 beds 3 baths2,650 sq. ft.
$649,950Active4 beds 3 baths2,650 sq. ft.25064 W 112th Terrace, Olathe, KS 66061
MLS# 2592285Listed by: YOUR FUTURE ADDRESS, LLC- New
 $499,000Active4 beds 4 baths3,042 sq. ft.
$499,000Active4 beds 4 baths3,042 sq. ft.12793 S Gallery Street, Olathe, KS 66062
MLS# 2595626Listed by: REALTY ONE GROUP ENCOMPASS - Open Sun, 1 to 3pmNew
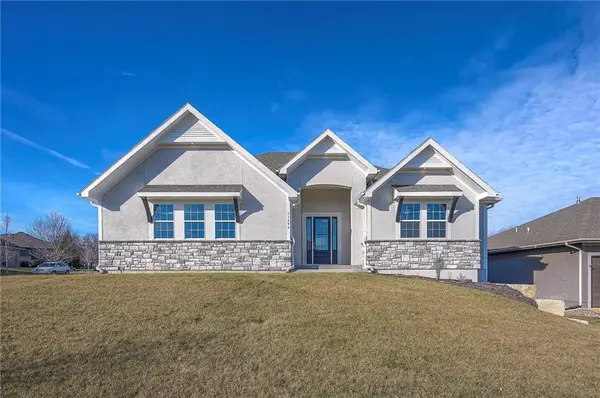 $679,000Active4 beds 4 baths3,160 sq. ft.
$679,000Active4 beds 4 baths3,160 sq. ft.11494 S Longview Road, Olathe, KS 66061
MLS# 2595729Listed by: COMPASS REALTY GROUP - Open Fri, 4 to 6pmNew
 $679,000Active5 beds 5 baths3,770 sq. ft.
$679,000Active5 beds 5 baths3,770 sq. ft.15904 W 161st Terrace, Olathe, KS 66062
MLS# 2595873Listed by: REECENICHOLS - LEAWOOD - New
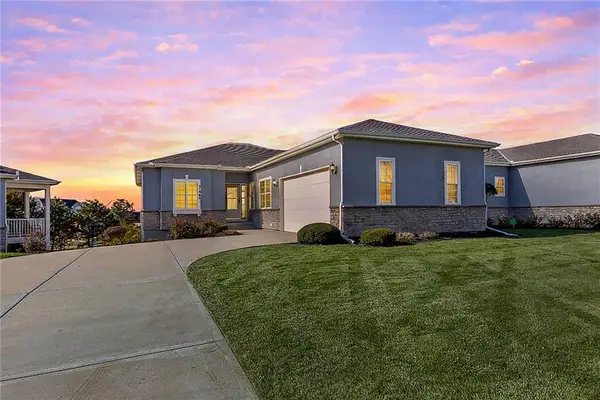 $449,900Active3 beds 2 baths1,880 sq. ft.
$449,900Active3 beds 2 baths1,880 sq. ft.21962 W 116th Terrace, Olathe, KS 66061
MLS# 2596524Listed by: KELLER WILLIAMS REALTY PARTNERS INC. - New
 $405,000Active4 beds 3 baths1,850 sq. ft.
$405,000Active4 beds 3 baths1,850 sq. ft.15671 W 140th Terrace, Olathe, KS 66062
MLS# 2596720Listed by: WEICHERT, REALTORS WELCH & COM - Open Sat, 12 to 3pmNew
 $675,000Active5 beds 5 baths4,456 sq. ft.
$675,000Active5 beds 5 baths4,456 sq. ft.16508 S Marais Drive, Olathe, KS 66062
MLS# 2593271Listed by: UNITED REAL ESTATE KANSAS CITY  $846,840Pending6 beds 5 baths4,424 sq. ft.
$846,840Pending6 beds 5 baths4,424 sq. ft.16917 W 172nd Terrace, Olathe, KS 66062
MLS# 2596172Listed by: INSPIRED REALTY OF KC, LLC- New
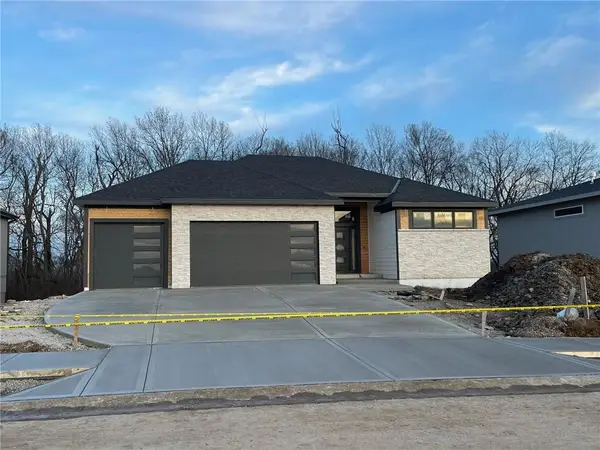 $589,950Active3 beds 2 baths1,983 sq. ft.
$589,950Active3 beds 2 baths1,983 sq. ft.14021 S Landon Street, Olathe, KS 66061
MLS# 2596621Listed by: HEARTLAND REALTY, LLC
