25541 W 114th Terrace, Olathe, KS 66061
Local realty services provided by:ERA McClain Brothers
25541 W 114th Terrace,Olathe, KS 66061
$999,000
- 4 Beds
- 4 Baths
- 3,540 sq. ft.
- Single family
- Active
Listed by: kate harness, carrie hyer
Office: cedar creek realty llc.
MLS#:2588842
Source:MOKS_HL
Price summary
- Price:$999,000
- Price per sq. ft.:$282.2
- Monthly HOA dues:$157
About this home
The stunning Emerson reverse 1.5 story plan by French Homes in Cedar Creek's newest community - The Estates of Canyon Oaks. Located in the award-winning Olathe School District, this reverse 1.5 story home has 4 beds, 3.5 baths, 3 car garage and sits on a walkout lot on a cul-de-sac. Step inside the double wide doors into the entry which leads you to the spacious family room with wood floors and fireplace with built-in cabinet surrounds. The gourmet kitchen features an island, custom cabinets with hood, cooktop, built in oven/micro and a generous sized prep pantry with storage, sink and beverage cooler. The eat-in dining space has a built-out space perfect for a hutch and also connects to the covered deck - perfect for morning coffee. The private main level primary suite offers a spa-like bathroom that includes double vanities, free-standing tub, shower with bench and a huge walk-in closet that conveniently connects to your laundry room. Main level also has a second bedroom, full bath and a mudroom with bench off the garage. The walkout lower level includes a large rec room with second fireplace, wet bar with island and two additional bedrooms, 3rd full bath and a half bath perfect for guests. Plenty of unfinished storage space left too. Enjoy Cedar Creek's amazing amenity package that includes 3 neighborhood pools, community clubhouse with exercise room and indoor basketball court, lit pickleball and tennis courts, access to 65 acre lake, monthly neighborhood events, walking trails and more.
Contact an agent
Home facts
- Year built:2025
- Listing ID #:2588842
- Added:29 day(s) ago
- Updated:December 21, 2025 at 06:45 PM
Rooms and interior
- Bedrooms:4
- Total bathrooms:4
- Full bathrooms:3
- Half bathrooms:1
- Living area:3,540 sq. ft.
Heating and cooling
- Cooling:Electric
- Heating:Forced Air Gas
Structure and exterior
- Roof:Composition
- Year built:2025
- Building area:3,540 sq. ft.
Schools
- High school:Olathe West
- Middle school:Mission Trail
- Elementary school:Cedar Creek
Utilities
- Water:City/Public
- Sewer:Public Sewer
Finances and disclosures
- Price:$999,000
- Price per sq. ft.:$282.2
New listings near 25541 W 114th Terrace
- New
 $374,900Active5 beds 3 baths1,810 sq. ft.
$374,900Active5 beds 3 baths1,810 sq. ft.15709 W 127th Terrace, Olathe, KS 66062
MLS# 2592780Listed by: PLATINUM REALTY LLC  $240,000Pending4 beds 3 baths2,614 sq. ft.
$240,000Pending4 beds 3 baths2,614 sq. ft.14776 S Alden Street, Olathe, KS 66062
MLS# 2592756Listed by: RE/MAX HERITAGE- New
 $515,000Active4 beds 3 baths2,107 sq. ft.
$515,000Active4 beds 3 baths2,107 sq. ft.1808 W Catalpa Street, Olathe, KS 66061
MLS# 2592527Listed by: KELLER WILLIAMS REALTY PARTNERS INC. 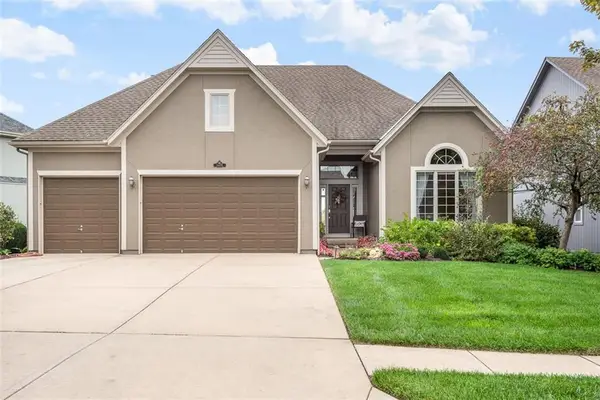 $575,000Active3 beds 3 baths3,004 sq. ft.
$575,000Active3 beds 3 baths3,004 sq. ft.14675 S Glen Eyrie Street, Olathe, KS 66061
MLS# 2579089Listed by: REECENICHOLS -JOHNSON COUNTY W- New
 $295,000Active2 beds 3 baths2,143 sq. ft.
$295,000Active2 beds 3 baths2,143 sq. ft.11173 S Woodsonia Drive, Olathe, KS 66062
MLS# 2592718Listed by: REECENICHOLS - LEES SUMMIT  $182,000Pending3 beds 3 baths1,672 sq. ft.
$182,000Pending3 beds 3 baths1,672 sq. ft.307 N Logan Street, Olathe, KS 66061
MLS# 2592539Listed by: COMPASS REALTY GROUP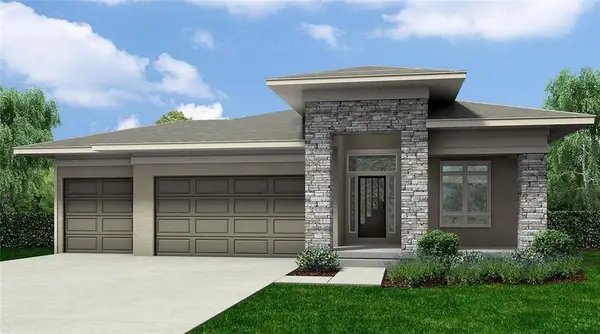 $697,800Pending4 beds 3 baths3,055 sq. ft.
$697,800Pending4 beds 3 baths3,055 sq. ft.16119 S Kaw Street, Olathe, KS 66062
MLS# 2592723Listed by: WEICHERT, REALTORS WELCH & COM- New
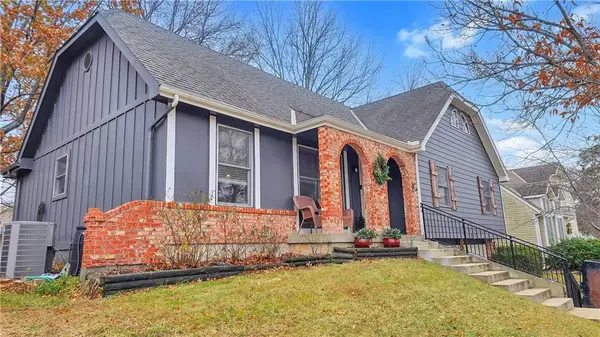 $339,950Active4 beds 3 baths1,560 sq. ft.
$339,950Active4 beds 3 baths1,560 sq. ft.1032 S Lindenwood Drive, Olathe, KS 66062
MLS# 2592481Listed by: RE/MAX ELITE, REALTORS - New
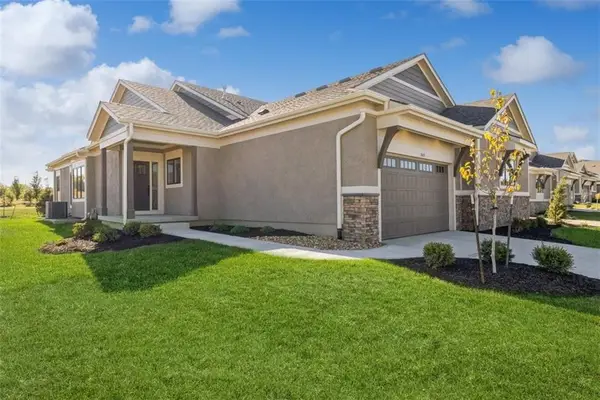 $594,950Active3 beds 3 baths2,257 sq. ft.
$594,950Active3 beds 3 baths2,257 sq. ft.11423 S Waterford Drive, Olathe, KS 66061
MLS# 2592648Listed by: REECENICHOLS - OVERLAND PARK - Open Sun, 1 to 3pmNew
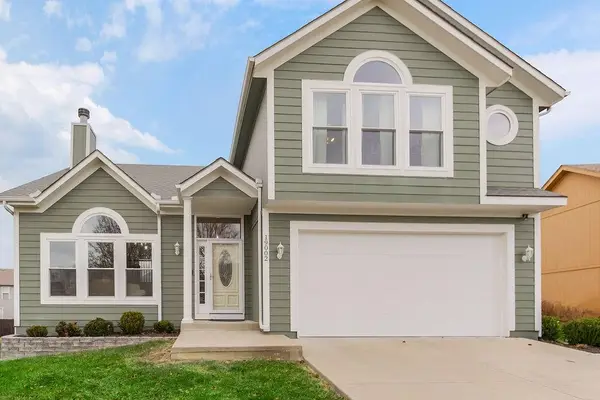 $400,000Active4 beds 3 baths3,322 sq. ft.
$400,000Active4 beds 3 baths3,322 sq. ft.19002 W 160th Street, Olathe, KS 66062
MLS# 2592564Listed by: KW KANSAS CITY METRO
