25553 W 114th Terrace, Olathe, KS 66061
Local realty services provided by:ERA High Pointe Realty
25553 W 114th Terrace,Olathe, KS 66061
$776,329
- 4 Beds
- 3 Baths
- 3,186 sq. ft.
- Single family
- Pending
Listed by: kate harness, carrie hyer
Office: cedar creek realty llc.
MLS#:2533164
Source:MOKS_HL
Price summary
- Price:$776,329
- Price per sq. ft.:$243.67
- Monthly HOA dues:$187
About this home
Gabriel Homes brings their stunning Savannah plan to Cedar Creek's newest community - The Estates of Canyon Oaks located in the award-winning Olathe School District. This reverse 1.5 story home has 4 beds, 3 baths, 3 car garage and sits on a daylight corner lot. This home can be fully customized to your liking - currently at foundation stage. The inviting foyer leads you inside to the spacious great room with vaulted ceiling, beams and a corner fireplace. The large kitchen provides an island, custom cabinets with wood hood, granite tops and a generous pantry. Covered deck off the eat-in dining space is great for entertaining. Main level primary suite with box vault ceilings and a beautiful bathroom that includes double vanities, free-standing tub, shower with bench and a huge walk-in closet that conveniently connects to the laundry room. Main level also has a second bedroom and bath. The lower level includes a large rec room with wet bar and game room area along with two additional bedrooms and a full bath. Plenty of unfinished storage space as well. All of this and you get to enjoy Cedar Creek's amazing amenity package that includes 3 neighborhood pools, community clubhouse with exercise room and indoor basketball court, lit pickleball and tennis courts, access to 65 acre lake, monthly neighborhood events, walking trails and more. Come make this home your own!
Contact an agent
Home facts
- Year built:2025
- Listing ID #:2533164
- Added:316 day(s) ago
- Updated:January 16, 2026 at 07:33 PM
Rooms and interior
- Bedrooms:4
- Total bathrooms:3
- Full bathrooms:3
- Living area:3,186 sq. ft.
Heating and cooling
- Cooling:Electric
- Heating:Forced Air Gas
Structure and exterior
- Roof:Composition
- Year built:2025
- Building area:3,186 sq. ft.
Schools
- High school:Olathe West
- Middle school:Mission Trail
- Elementary school:Cedar Creek
Utilities
- Water:City/Public
- Sewer:Public Sewer
Finances and disclosures
- Price:$776,329
- Price per sq. ft.:$243.67
New listings near 25553 W 114th Terrace
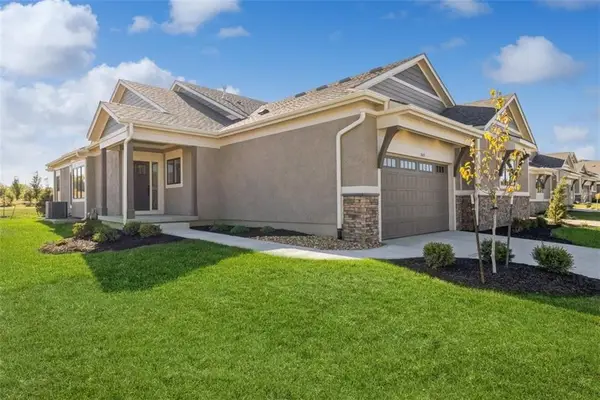 $600,782Pending3 beds 3 baths2,257 sq. ft.
$600,782Pending3 beds 3 baths2,257 sq. ft.11411 S Waterford Drive, Olathe, KS 66061
MLS# 2596877Listed by: REECENICHOLS - OVERLAND PARK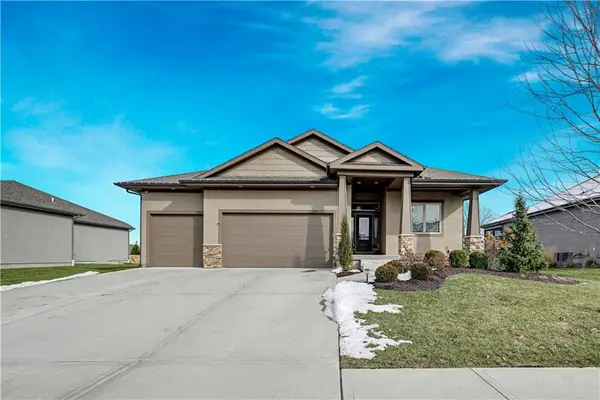 $649,950Active4 beds 3 baths2,650 sq. ft.
$649,950Active4 beds 3 baths2,650 sq. ft.25064 W 112th Terrace, Olathe, KS 66061
MLS# 2592285Listed by: YOUR FUTURE ADDRESS, LLC- New
 $499,000Active4 beds 4 baths3,042 sq. ft.
$499,000Active4 beds 4 baths3,042 sq. ft.12793 S Gallery Street, Olathe, KS 66062
MLS# 2595626Listed by: REALTY ONE GROUP ENCOMPASS - Open Sun, 1 to 3pmNew
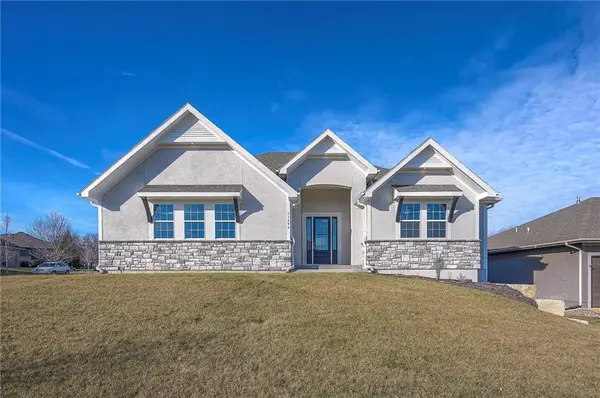 $679,000Active4 beds 4 baths3,160 sq. ft.
$679,000Active4 beds 4 baths3,160 sq. ft.11494 S Longview Road, Olathe, KS 66061
MLS# 2595729Listed by: COMPASS REALTY GROUP - Open Sat, 1 to 3pmNew
 $679,000Active5 beds 5 baths3,770 sq. ft.
$679,000Active5 beds 5 baths3,770 sq. ft.15904 W 161st Terrace, Olathe, KS 66062
MLS# 2595873Listed by: REECENICHOLS - LEAWOOD - New
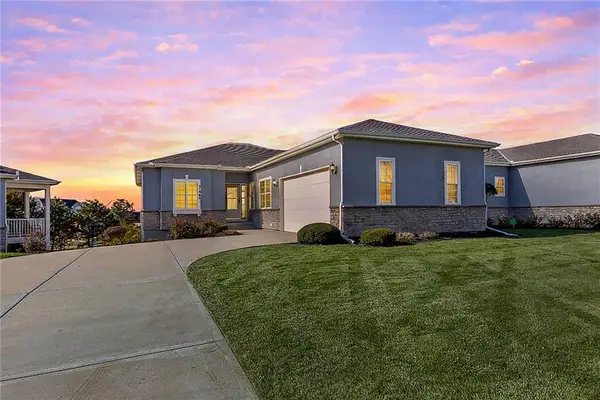 $449,900Active3 beds 2 baths1,880 sq. ft.
$449,900Active3 beds 2 baths1,880 sq. ft.21962 W 116th Terrace, Olathe, KS 66061
MLS# 2596524Listed by: KELLER WILLIAMS REALTY PARTNERS INC. - New
 $405,000Active4 beds 3 baths1,850 sq. ft.
$405,000Active4 beds 3 baths1,850 sq. ft.15671 W 140th Terrace, Olathe, KS 66062
MLS# 2596720Listed by: WEICHERT, REALTORS WELCH & COM - Open Sat, 12 to 3pmNew
 $675,000Active5 beds 5 baths4,456 sq. ft.
$675,000Active5 beds 5 baths4,456 sq. ft.16508 S Marais Drive, Olathe, KS 66062
MLS# 2593271Listed by: UNITED REAL ESTATE KANSAS CITY  $846,840Pending6 beds 5 baths4,424 sq. ft.
$846,840Pending6 beds 5 baths4,424 sq. ft.16917 W 172nd Terrace, Olathe, KS 66062
MLS# 2596172Listed by: INSPIRED REALTY OF KC, LLC- New
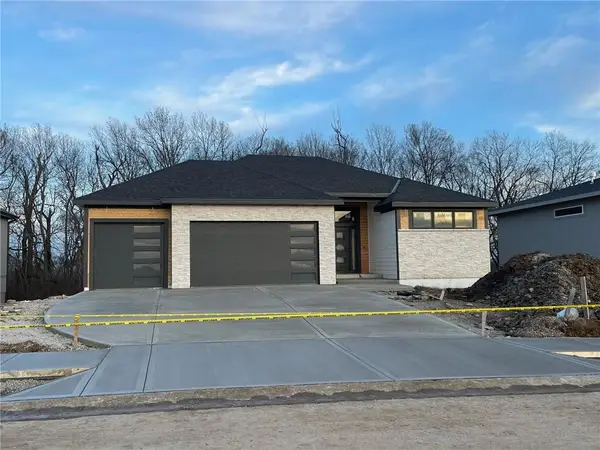 $589,950Active3 beds 2 baths1,983 sq. ft.
$589,950Active3 beds 2 baths1,983 sq. ft.14021 S Landon Street, Olathe, KS 66061
MLS# 2596621Listed by: HEARTLAND REALTY, LLC
