2607 W Park Street, Olathe, KS 66061
Local realty services provided by:ERA McClain Brothers
2607 W Park Street,Olathe, KS 66061
$559,900
- 4 Beds
- 5 Baths
- 3,473 sq. ft.
- Single family
- Pending
Listed by: aaron donner
Office: keller williams realty partners inc.
MLS#:2571424
Source:MOKS_HL
Price summary
- Price:$559,900
- Price per sq. ft.:$161.22
- Monthly HOA dues:$50
About this home
Beautifully Maintained and Move-In Ready! This stunning home sits on one of the largest lots in the neighborhood and shows like new. From the welcoming front porch to the bright, open-concept floor plan, every detail has been carefully designed. The main level features a versatile formal dining room that easily serves as a home office, playroom, or additional living space. Upstairs, the spacious primary suite offers an inviting ensuite bath, an oversized walk-in closet, and convenient access to the second-floor laundry. Each secondary bedroom includes its own walk-in closet and easy access to a full bath. The finished walkout basement features a large rec room, full bath, and sleek wet bar perfect for entertaining! There’s even space to add a fifth bedroom without compromising unfinished storage space if desired. Recent updates within the past five years include fresh interior and exterior paint, new carpet, updated appliances, several new windows, a new hot water heater, and more. The garage includes an extended-height door to accommodate larger vehicles plus a newly epoxy-coated floor. Perfectly located within minutes of top-rated schools, major highways, shopping, restaurants, coffee shops, Lake Olathe, and Cedar Niles Park with miles of scenic trails. Homes in this condition are hard to find. Don't let this one slip by!
Contact an agent
Home facts
- Year built:2014
- Listing ID #:2571424
- Added:105 day(s) ago
- Updated:December 17, 2025 at 10:33 PM
Rooms and interior
- Bedrooms:4
- Total bathrooms:5
- Full bathrooms:4
- Half bathrooms:1
- Living area:3,473 sq. ft.
Heating and cooling
- Cooling:Electric
- Heating:Forced Air Gas
Structure and exterior
- Roof:Composition
- Year built:2014
- Building area:3,473 sq. ft.
Schools
- High school:Olathe West
- Middle school:Oregon Trail
- Elementary school:Clearwater Creek
Utilities
- Water:City/Public
- Sewer:Public Sewer
Finances and disclosures
- Price:$559,900
- Price per sq. ft.:$161.22
New listings near 2607 W Park Street
- New
 $699,995Active4 beds 4 baths2,749 sq. ft.
$699,995Active4 beds 4 baths2,749 sq. ft.16388 S Elmridge Street, Olathe, KS 66062
MLS# 2591975Listed by: RODROCK & ASSOCIATES REALTORS 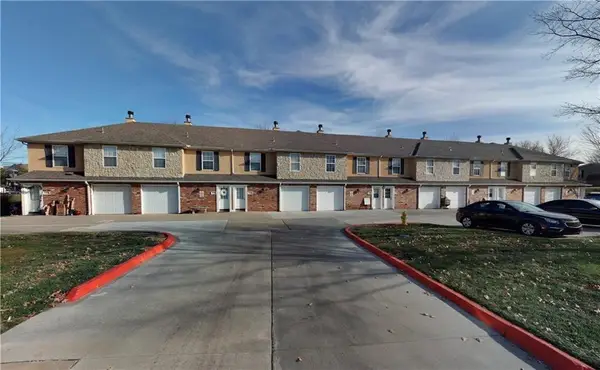 $176,000Pending3 beds 3 baths1,268 sq. ft.
$176,000Pending3 beds 3 baths1,268 sq. ft.1685 E 120th Street, Olathe, KS 66061
MLS# 2592471Listed by: COMPASS REALTY GROUP- New
 $743,430Active4 beds 4 baths3,138 sq. ft.
$743,430Active4 beds 4 baths3,138 sq. ft.16755 S Twilight Lane, Olathe, KS 66062
MLS# 2592446Listed by: RODROCK & ASSOCIATES REALTORS - New
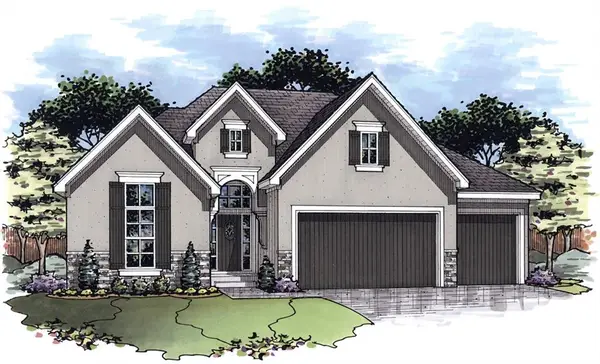 $693,950Active4 beds 3 baths2,806 sq. ft.
$693,950Active4 beds 3 baths2,806 sq. ft.16425 W 170th Street, Olathe, KS 66062
MLS# 2592455Listed by: RODROCK & ASSOCIATES REALTORS - New
 $425,000Active4 beds 4 baths2,632 sq. ft.
$425,000Active4 beds 4 baths2,632 sq. ft.20935 W 125th Street, Olathe, KS 66061
MLS# 2591460Listed by: RE/MAX REALTY SUBURBAN INC - New
 $306,000Active3 beds 2 baths1,556 sq. ft.
$306,000Active3 beds 2 baths1,556 sq. ft.1101 W Elm Terrace, Olathe, KS 66061
MLS# 2592380Listed by: OPENDOOR BROKERAGE LLC - New
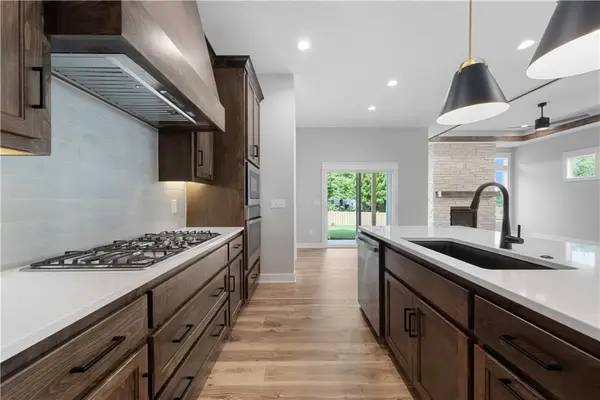 $641,975Active4 beds 3 baths2,407 sq. ft.
$641,975Active4 beds 3 baths2,407 sq. ft.24940 W 145th Street, Olathe, KS 66061
MLS# 2591565Listed by: INSPIRED REALTY OF KC, LLC - New
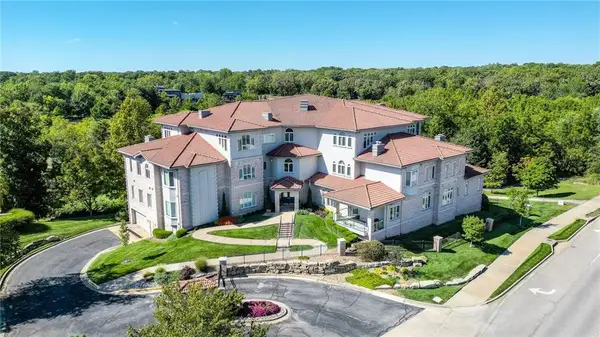 $400,000Active2 beds 2 baths1,571 sq. ft.
$400,000Active2 beds 2 baths1,571 sq. ft.12600 S Pflumm Road #104, Olathe, KS 66062
MLS# 2592066Listed by: RE/MAX PREMIER REALTY - New
 $389,900Active4 beds 2 baths1,606 sq. ft.
$389,900Active4 beds 2 baths1,606 sq. ft.26129 W 141st Court, Olathe, KS 66061
MLS# 2592232Listed by: EXP REALTY LLC - New
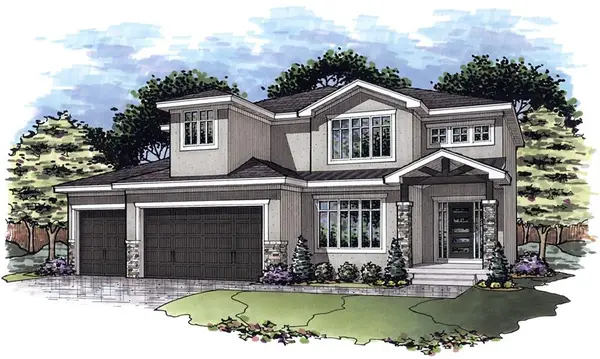 $703,360Active4 beds 4 baths2,701 sq. ft.
$703,360Active4 beds 4 baths2,701 sq. ft.16728 S Ripley Street, Olathe, KS 66062
MLS# 2592148Listed by: RODROCK & ASSOCIATES REALTORS
