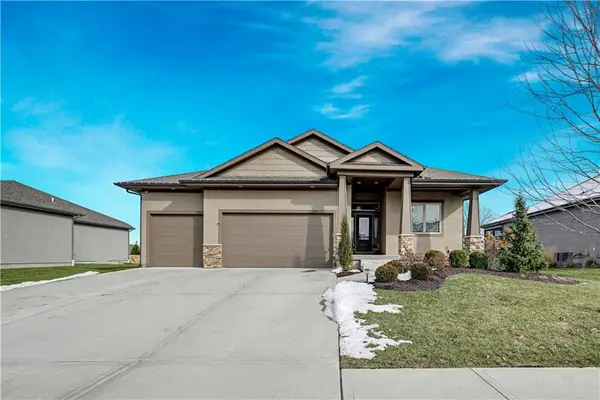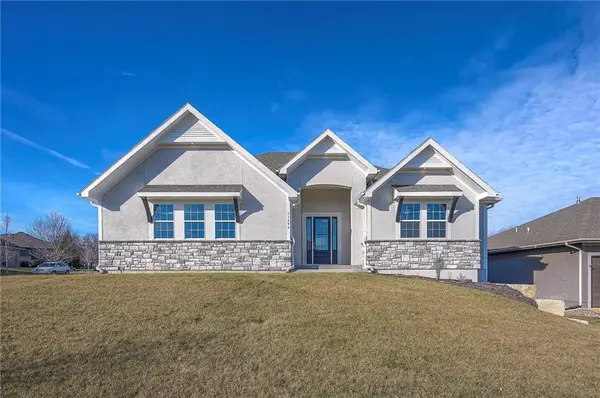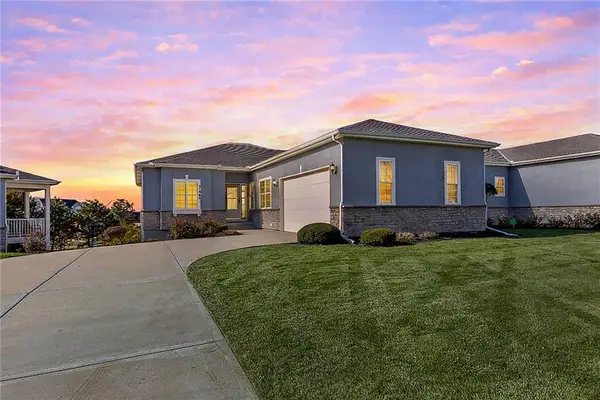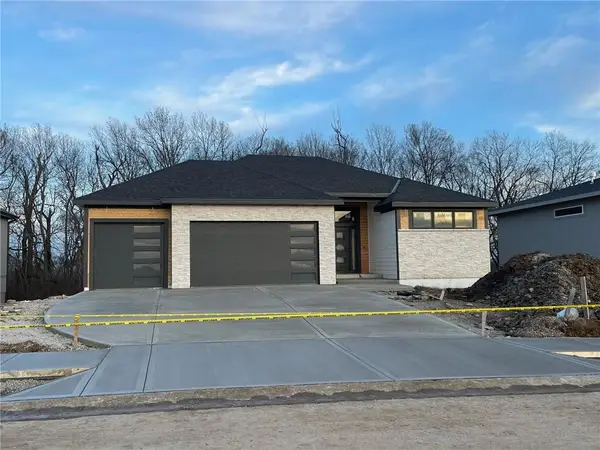2653 W Dartmouth Street, Olathe, KS 66061
Local realty services provided by:ERA McClain Brothers
2653 W Dartmouth Street,Olathe, KS 66061
$594,950
- 5 Beds
- 4 Baths
- 2,717 sq. ft.
- Single family
- Active
Listed by: marti prieb lilja
Office: keller williams realty partner
MLS#:2525481
Source:MOKS_HL
Price summary
- Price:$594,950
- Price per sq. ft.:$218.97
- Monthly HOA dues:$54.17
About this home
Welcome to the Paxton III by Prieb Homes. This 2 story plan begins with a wonderful front porch leading you into this open floorplan. Nice entry with U-shaped staircase is open to the formal dining room with trayed ceiling. Great room with gas fireplace enjoys the natural light streaming through the windows. The center island kitchen is sure to please, featuring granite countertops, apron sink, custom cabinets with soft close drawers & doors, upgraded cabinet hardware, cabinet hood & built in microwave, stainless appliances and a large walk in pantry. Beautiful hardwood floors run throughout the entry, kitchen, breakfast room and mud room. Walk out of the breakfast room onto the covered deck to enjoy the outdoors. Large first floor guest room with closet can be used as an office, playroom, sewing/craft room, etc. Convenient 3/4 bath is adjacent to the guest room and mud room with boot bench and entry closet. Upstairs you will find three more bedrooms, one with its own private bath. The other two bedrooms share a Jack & Jill bathroom with a large vanity & double sinks. All bedrooms have vaulted ceilings. The owner's suite is a spacious room with double doors & vaulted ceiling. The lovely bath is a quiet retreat with a tiled walk-in shower, separate tub, two separate vanities, linen closet and tile floors. Attached is a large walk-in closet leading into the laundry room which is also accessible from the hallway with built-in bookshelves. Incredible unfinished basement with tons of storage and 3/4 bath stub. Three car garage and sprinkler system. Prairie Farms is adjacent to the newly renovated Lake Olathe offering tons of outdoor activities. Large community pool, cabana, play area and walking trails. Conveniently located close to schools, shopping, grocery stores, restaurants and highways.
Contact an agent
Home facts
- Listing ID #:2525481
- Added:518 day(s) ago
- Updated:January 16, 2026 at 01:33 PM
Rooms and interior
- Bedrooms:5
- Total bathrooms:4
- Full bathrooms:4
- Living area:2,717 sq. ft.
Heating and cooling
- Cooling:Electric
- Heating:Forced Air Gas
Structure and exterior
- Roof:Composition
- Building area:2,717 sq. ft.
Schools
- High school:Olathe West
- Middle school:Oregon Trail
- Elementary school:Clearwater Creek
Utilities
- Water:City/Public
- Sewer:Public Sewer
Finances and disclosures
- Price:$594,950
- Price per sq. ft.:$218.97
New listings near 2653 W Dartmouth Street
 $649,950Active4 beds 3 baths2,650 sq. ft.
$649,950Active4 beds 3 baths2,650 sq. ft.25064 W 112th Terrace, Olathe, KS 66061
MLS# 2592285Listed by: YOUR FUTURE ADDRESS, LLC- New
 $499,000Active4 beds 4 baths3,042 sq. ft.
$499,000Active4 beds 4 baths3,042 sq. ft.12793 S Gallery Street, Olathe, KS 66062
MLS# 2595626Listed by: REALTY ONE GROUP ENCOMPASS - Open Sun, 1 to 3pmNew
 $679,000Active4 beds 4 baths3,160 sq. ft.
$679,000Active4 beds 4 baths3,160 sq. ft.11494 S Longview Road, Olathe, KS 66061
MLS# 2595729Listed by: COMPASS REALTY GROUP - New
 $679,000Active5 beds 5 baths3,770 sq. ft.
$679,000Active5 beds 5 baths3,770 sq. ft.15904 W 161st Terrace, Olathe, KS 66062
MLS# 2595873Listed by: REECENICHOLS - LEAWOOD - New
 $449,900Active3 beds 2 baths1,880 sq. ft.
$449,900Active3 beds 2 baths1,880 sq. ft.21962 W 116th Terrace, Olathe, KS 66061
MLS# 2596524Listed by: KELLER WILLIAMS REALTY PARTNERS INC. - New
 $405,000Active4 beds 3 baths1,850 sq. ft.
$405,000Active4 beds 3 baths1,850 sq. ft.15671 W 140th Terrace, Olathe, KS 66062
MLS# 2596720Listed by: WEICHERT, REALTORS WELCH & COM - Open Sat, 12 to 3pmNew
 $675,000Active5 beds 5 baths4,456 sq. ft.
$675,000Active5 beds 5 baths4,456 sq. ft.16508 S Marais Drive, Olathe, KS 66062
MLS# 2593271Listed by: UNITED REAL ESTATE KANSAS CITY  $846,840Pending6 beds 5 baths4,424 sq. ft.
$846,840Pending6 beds 5 baths4,424 sq. ft.16917 W 172nd Terrace, Olathe, KS 66062
MLS# 2596172Listed by: INSPIRED REALTY OF KC, LLC- New
 $589,950Active3 beds 2 baths1,983 sq. ft.
$589,950Active3 beds 2 baths1,983 sq. ft.14021 S Landon Street, Olathe, KS 66061
MLS# 2596621Listed by: HEARTLAND REALTY, LLC - New
 $315,000Active2 beds 3 baths1,464 sq. ft.
$315,000Active2 beds 3 baths1,464 sq. ft.21063 W 118th Terrace, Olathe, KS 66061
MLS# 2596552Listed by: BHG KANSAS CITY HOMES
