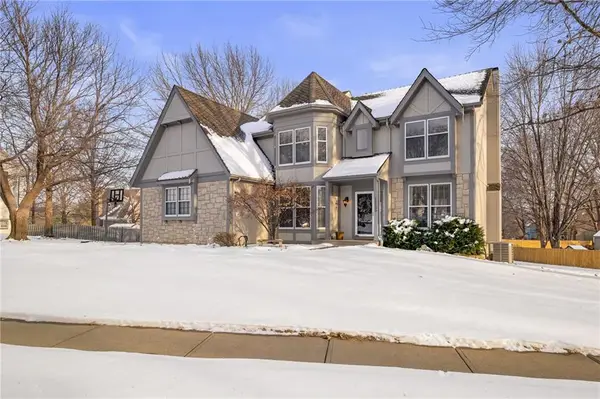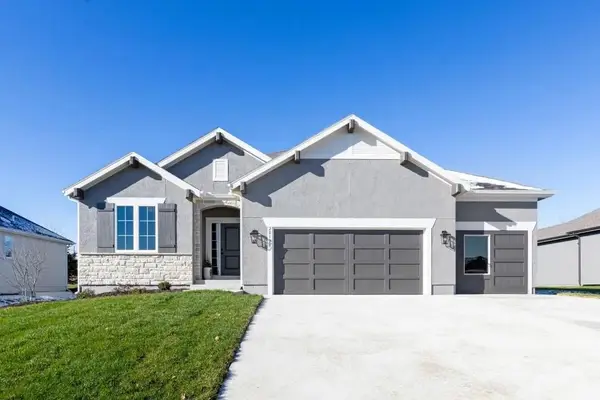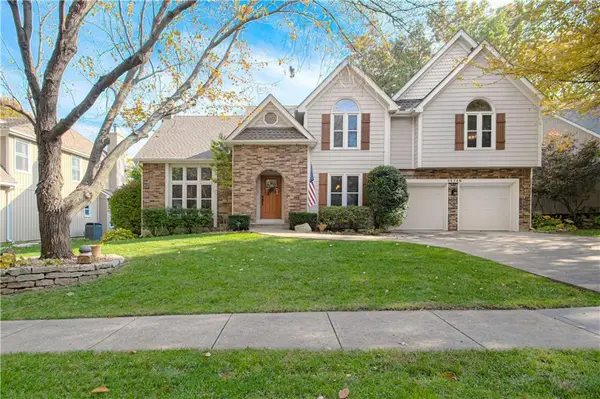29300 W 119th Street, Olathe, KS 66061
Local realty services provided by:ERA McClain Brothers
29300 W 119th Street,Olathe, KS 66061
$505,000
- 3 Beds
- 3 Baths
- 2,554 sq. ft.
- Single family
- Active
Listed by: jenni knutsen
Office: platinum realty llc.
MLS#:2564237
Source:Bay East, CCAR, bridgeMLS
Price summary
- Price:$505,000
- Price per sq. ft.:$197.73
About this home
If you’ve been craving a little more space, this 3 bed, 2.5 bath home on 5 peaceful, wooded acres might be exactly what you’ve been looking for. Tucked away in the De Soto School District, it gives you that quiet, country feel — but you're still just minutes from everything you need.
The layout is super functional with a main-level bedroom, bathroom, and laundry — perfect if you want that easy, one-level living. The kitchen has plenty of space for cooking (or just spreading out takeout containers — no judgment), and there’s a sweet little breakfast nook that opens up to the screened-in patio where you can sip coffee and watch the deer wander by.
The living room is light, open, and inviting with vaulted ceilings and a brick fireplace. Upstairs, you’ll find two oversized bedrooms with all kinds of possibilities — home office, guest space, whatever fits your life. There’s also a partially finished basement that’s ready for your ideas.
Outside, the circle drive makes life easy, and the huge outbuilding holds up to three vehicles — perfect for your toys, tools, hobbies, or storage.
Whether you’re dreaming about gardening, bonfires, or just having room to spread out without giving up city conveniences — this home gives you the best of both worlds.
Contact an agent
Home facts
- Year built:1978
- Listing ID #:2564237
- Added:208 day(s) ago
- Updated:February 13, 2026 at 02:33 AM
Rooms and interior
- Bedrooms:3
- Total bathrooms:3
- Full bathrooms:2
- Half bathrooms:1
- Living area:2,554 sq. ft.
Heating and cooling
- Cooling:Attic Fan, Electric
- Heating:Forced Air Gas, Propane Gas
Structure and exterior
- Roof:Composition
- Year built:1978
- Building area:2,554 sq. ft.
Schools
- High school:De Soto
- Middle school:Lexington
- Elementary school:Starside
Utilities
- Water:City/Public
- Sewer:Septic Tank
Finances and disclosures
- Price:$505,000
- Price per sq. ft.:$197.73
New listings near 29300 W 119th Street
 $465,000Pending4 beds 4 baths3,372 sq. ft.
$465,000Pending4 beds 4 baths3,372 sq. ft.13209 S Locust Street, Olathe, KS 66062
MLS# 2598669Listed by: COMPASS REALTY GROUP- New
 $600,000Active4 beds 4 baths2,510 sq. ft.
$600,000Active4 beds 4 baths2,510 sq. ft.14007 S Widmer Street, Olathe, KS 66062
MLS# 2601337Listed by: KELLER WILLIAMS REALTY PARTNERS INC. - Open Sat, 11am to 1pmNew
 $485,000Active3 beds 3 baths2,386 sq. ft.
$485,000Active3 beds 3 baths2,386 sq. ft.16653 W 168th Court, Olathe, KS 66062
MLS# 2600923Listed by: EXP REALTY LLC - New
 $835,000Active5 beds 5 baths4,196 sq. ft.
$835,000Active5 beds 5 baths4,196 sq. ft.16564 S Allman Road, Olathe, KS 66062
MLS# 2601100Listed by: KELLER WILLIAMS REALTY PARTNERS INC. - Open Fri, 11am to 4pmNew
 $489,950Active4 beds 3 baths2,753 sq. ft.
$489,950Active4 beds 3 baths2,753 sq. ft.131 S Diane Drive, Olathe, KS 66061
MLS# 2601235Listed by: KELLER WILLIAMS REALTY PARTNERS INC. - Open Sat, 10am to 12pmNew
 $669,500Active5 beds 5 baths3,959 sq. ft.
$669,500Active5 beds 5 baths3,959 sq. ft.20179 W 108th Terrace, Olathe, KS 66061
MLS# 2601354Listed by: REECENICHOLS - LEAWOOD  $693,110Pending4 beds 4 baths3,138 sq. ft.
$693,110Pending4 beds 4 baths3,138 sq. ft.16682 S Allman Road, Olathe, KS 66062
MLS# 2600521Listed by: RODROCK & ASSOCIATES REALTORS $415,000Active4 beds 4 baths2,677 sq. ft.
$415,000Active4 beds 4 baths2,677 sq. ft.620 N Persimmon Drive, Olathe, KS 66061
MLS# 2588626Listed by: KW KANSAS CITY METRO- New
 $689,975Active4 beds 3 baths2,841 sq. ft.
$689,975Active4 beds 3 baths2,841 sq. ft.16775 S Hall Street, Olathe, KS 66062
MLS# 2600881Listed by: RODROCK & ASSOCIATES REALTORS  $499,900Pending4 beds 4 baths3,211 sq. ft.
$499,900Pending4 beds 4 baths3,211 sq. ft.15749 W 137th Street, Olathe, KS 66062
MLS# 2599453Listed by: PLATINUM REALTY LLC

