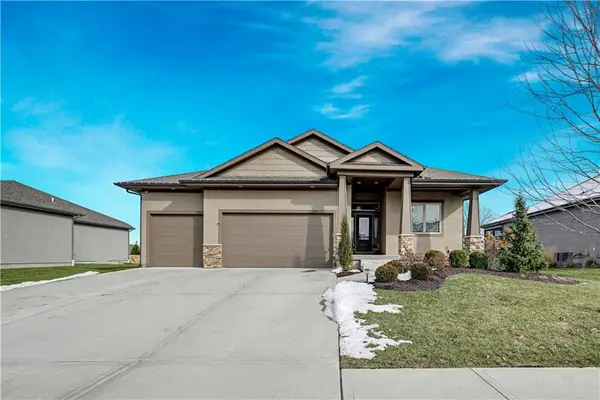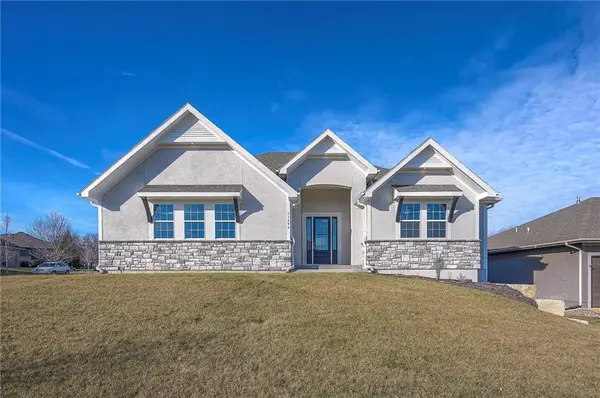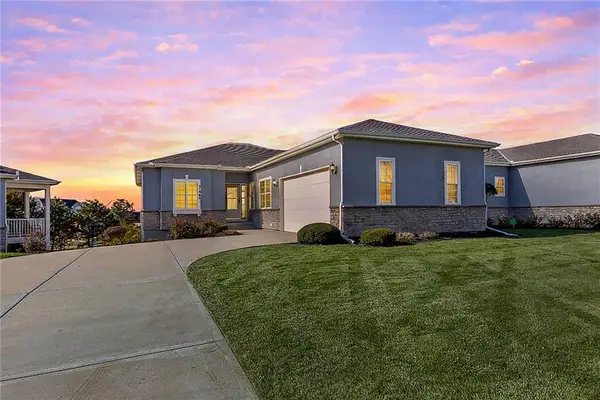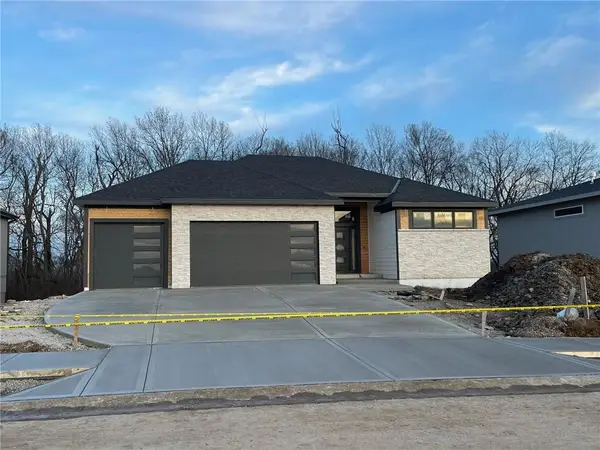401 S Harrison Street, Olathe, KS 66061
Local realty services provided by:ERA High Pointe Realty
401 S Harrison Street,Olathe, KS 66061
$475,000
- 3 Beds
- 3 Baths
- 1,968 sq. ft.
- Single family
- Active
Listed by: dara stambaugh
Office: crown realty
MLS#:2538842
Source:MOKS_HL
Price summary
- Price:$475,000
- Price per sq. ft.:$241.36
About this home
This is your chance to own a piece of history! Originally built for Albert Ott in 1894 & designed in the Queen Anne architectural style - this beautiful Victorian Home was listed on the National Register of Historic Places in April of 1998 and is considered one of Olathe's oldest homes. The current owner recently had many of the rooms redecorated to "the original style". There has been no detail missed - from every light fixture, detailed woodwork, valances/drapes, cabinetry, pocket doors, push button light switches, a partial flat roof, intricate exterior trim, beautiful landscaping, a screened porch, a covered front porch, a gazebo w/ hot tub that has a powered cover, beautifully tiled fireplaces, stain glass windows, wood floors, era related tile floors & bathroom fixtures, replica era stove/oven and many gorgeous built-ins. The stone basement has interior parged walls & a gravel floor. The brick driveway has a sidewalk easement to allow walkers to the adjoining school. The main floor includes a living room, formal dining room, sitting room w/ wet bar, a large kitchen w/ island, pantry & 2 large built-ins, laundry room, breakfast room w/ fireplace that opens to the screened porch. As you travel upstairs - enjoy the stained glass windows before arriving at the primary suite that also features stained glass windows in the elegant bathroom. The other 2 bedrooms have a Hollywood bathroom between them. The seller has so much history on this home: enjoy seeing the bicycle designed by Ott in the sitting room, the original Ott glassware collection in the kitchen and many original photographs of the Ott family. The seller is willing to negotiate on many of the furnishings in the home also.
Contact an agent
Home facts
- Year built:1894
- Listing ID #:2538842
- Added:256 day(s) ago
- Updated:January 16, 2026 at 03:29 PM
Rooms and interior
- Bedrooms:3
- Total bathrooms:3
- Full bathrooms:2
- Half bathrooms:1
- Living area:1,968 sq. ft.
Heating and cooling
- Cooling:Electric
- Heating:Natural Gas
Structure and exterior
- Roof:Composition, Tar/Gravel
- Year built:1894
- Building area:1,968 sq. ft.
Schools
- High school:Olathe North
- Middle school:Oregon Trail
- Elementary school:Central
Utilities
- Water:City/Public
- Sewer:Public Sewer
Finances and disclosures
- Price:$475,000
- Price per sq. ft.:$241.36
New listings near 401 S Harrison Street
 $649,950Active4 beds 3 baths2,650 sq. ft.
$649,950Active4 beds 3 baths2,650 sq. ft.25064 W 112th Terrace, Olathe, KS 66061
MLS# 2592285Listed by: YOUR FUTURE ADDRESS, LLC- New
 $499,000Active4 beds 4 baths3,042 sq. ft.
$499,000Active4 beds 4 baths3,042 sq. ft.12793 S Gallery Street, Olathe, KS 66062
MLS# 2595626Listed by: REALTY ONE GROUP ENCOMPASS - Open Sun, 1 to 3pmNew
 $679,000Active4 beds 4 baths3,160 sq. ft.
$679,000Active4 beds 4 baths3,160 sq. ft.11494 S Longview Road, Olathe, KS 66061
MLS# 2595729Listed by: COMPASS REALTY GROUP - New
 $679,000Active5 beds 5 baths3,770 sq. ft.
$679,000Active5 beds 5 baths3,770 sq. ft.15904 W 161st Terrace, Olathe, KS 66062
MLS# 2595873Listed by: REECENICHOLS - LEAWOOD - New
 $449,900Active3 beds 2 baths1,880 sq. ft.
$449,900Active3 beds 2 baths1,880 sq. ft.21962 W 116th Terrace, Olathe, KS 66061
MLS# 2596524Listed by: KELLER WILLIAMS REALTY PARTNERS INC. - New
 $405,000Active4 beds 3 baths1,850 sq. ft.
$405,000Active4 beds 3 baths1,850 sq. ft.15671 W 140th Terrace, Olathe, KS 66062
MLS# 2596720Listed by: WEICHERT, REALTORS WELCH & COM - Open Sat, 12 to 3pmNew
 $675,000Active5 beds 5 baths4,456 sq. ft.
$675,000Active5 beds 5 baths4,456 sq. ft.16508 S Marais Drive, Olathe, KS 66062
MLS# 2593271Listed by: UNITED REAL ESTATE KANSAS CITY  $846,840Pending6 beds 5 baths4,424 sq. ft.
$846,840Pending6 beds 5 baths4,424 sq. ft.16917 W 172nd Terrace, Olathe, KS 66062
MLS# 2596172Listed by: INSPIRED REALTY OF KC, LLC- New
 $589,950Active3 beds 2 baths1,983 sq. ft.
$589,950Active3 beds 2 baths1,983 sq. ft.14021 S Landon Street, Olathe, KS 66061
MLS# 2596621Listed by: HEARTLAND REALTY, LLC - New
 $315,000Active2 beds 3 baths1,464 sq. ft.
$315,000Active2 beds 3 baths1,464 sq. ft.21063 W 118th Terrace, Olathe, KS 66061
MLS# 2596552Listed by: BHG KANSAS CITY HOMES
