540 W Northview Street, Olathe, KS 66061
Local realty services provided by:ERA High Pointe Realty
540 W Northview Street,Olathe, KS 66061
$398,000
- 4 Beds
- 3 Baths
- 1,920 sq. ft.
- Single family
- Active
Upcoming open houses
- Sat, Sep 2711:00 am - 02:00 pm
Listed by:omar alagha
Office:1st class real estate kc
MLS#:2577311
Source:MOKS_HL
Price summary
- Price:$398,000
- Price per sq. ft.:$207.29
About this home
Move-in Ready!!! Step inside to find an open and inviting layout featuring refinished hardwood floors in the living, dining, and kitchen areas. Sitting on a cul-de-sac, the home boasts a brand-new roof (2025), upgraded wood flooring throughout the hallway, stairs, and a basement with new LVP flooring—all the big-ticket updates have already been done for you!
The kitchen flows seamlessly into the dining area and living room, making entertaining a breeze. Upstairs you’ll find generously sized bedrooms, including a primary suite with a private bath and walk-in closet. The finished lower level with full bathroom adds flexibility for a second living space, office, or guest suite.
Enjoy the outdoors with a large, fenced backyard—perfect for gatherings, play, and gardening. A 2-car garage and prime location near parks, schools, shopping, and highways make this home a rare find.
All you have to do is move in and enjoy!
Contact an agent
Home facts
- Year built:1999
- Listing ID #:2577311
- Added:1 day(s) ago
- Updated:September 25, 2025 at 03:46 AM
Rooms and interior
- Bedrooms:4
- Total bathrooms:3
- Full bathrooms:3
- Living area:1,920 sq. ft.
Heating and cooling
- Cooling:Electric
- Heating:Forced Air Gas
Structure and exterior
- Roof:Composition
- Year built:1999
- Building area:1,920 sq. ft.
Schools
- High school:Olathe Northwest
- Middle school:Prairie Trail
- Elementary school:Ravenwood
Utilities
- Water:City/Public
- Sewer:Public Sewer
Finances and disclosures
- Price:$398,000
- Price per sq. ft.:$207.29
New listings near 540 W Northview Street
- New
 $644,950Active5 beds 4 baths2,742 sq. ft.
$644,950Active5 beds 4 baths2,742 sq. ft.11370 S Langley Street, Olathe, KS 66061
MLS# 2577433Listed by: KELLER WILLIAMS REALTY PARTNERS INC. 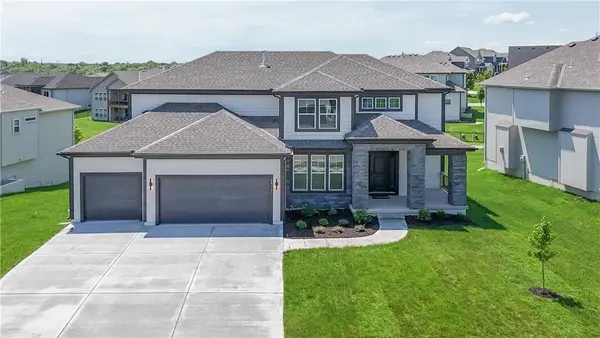 $712,303Pending5 beds 4 baths3,086 sq. ft.
$712,303Pending5 beds 4 baths3,086 sq. ft.19320 W 114th Terrace, Olathe, KS 66061
MLS# 2576806Listed by: KELLER WILLIAMS REALTY PARTNERS INC.- Open Fri, 5 to 7pm
 $334,500Active3 beds 2 baths1,781 sq. ft.
$334,500Active3 beds 2 baths1,781 sq. ft.1917 E Osage Circle, Olathe, KS 66062
MLS# 2575077Listed by: COMPASS REALTY GROUP - New
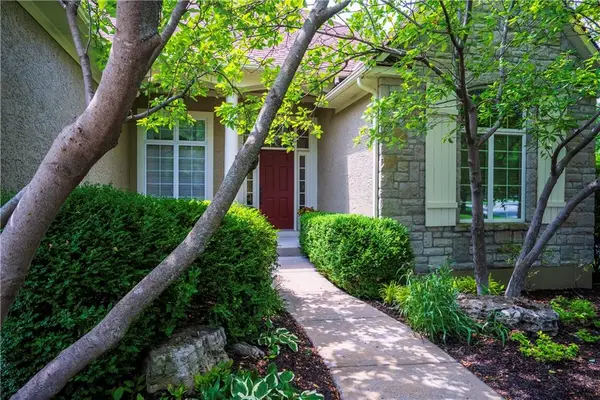 $697,000Active4 beds 4 baths3,416 sq. ft.
$697,000Active4 beds 4 baths3,416 sq. ft.11610 W 147th Street, Olathe, KS 66062
MLS# 2575558Listed by: WEICHERT, REALTORS WELCH & COM - New
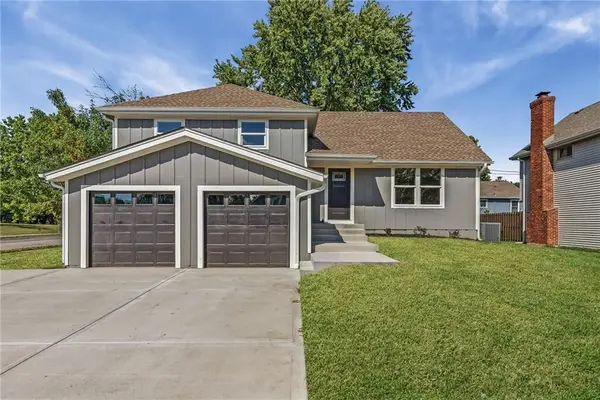 $399,000Active4 beds 3 baths1,741 sq. ft.
$399,000Active4 beds 3 baths1,741 sq. ft.1820 E Pawnee Drive, Olathe, KS 66062
MLS# 2575611Listed by: PLATINUM REALTY LLC - New
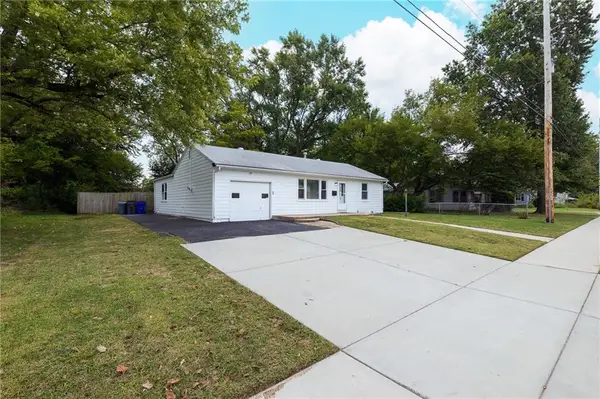 $289,000Active2 beds 1 baths1,110 sq. ft.
$289,000Active2 beds 1 baths1,110 sq. ft.224 S Church Street, Olathe, KS 66061
MLS# 2577090Listed by: PLATINUM REALTY LLC - Open Sat, 2 to 5pmNew
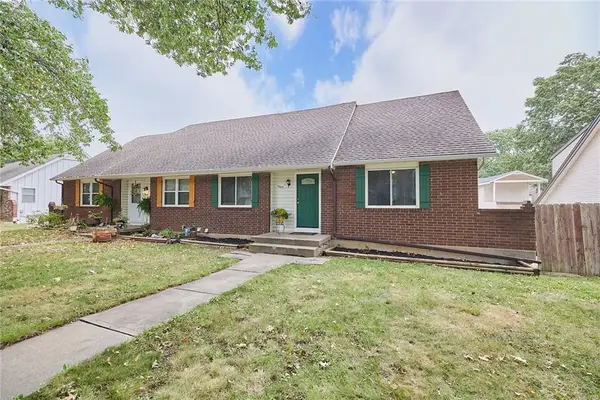 $250,000Active3 beds 2 baths1,467 sq. ft.
$250,000Active3 beds 2 baths1,467 sq. ft.1608 E Haven Lane, Olathe, KS 66062
MLS# 2576998Listed by: KELLER WILLIAMS LEGACY PARTNER - New
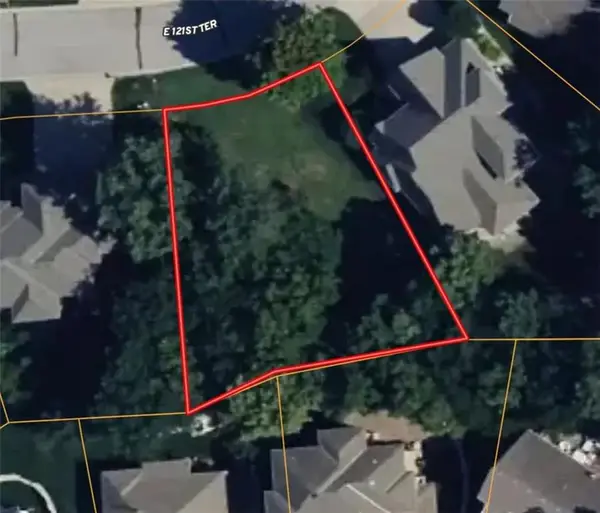 $120,000Active0 Acres
$120,000Active0 Acres951 E 121st Terrace, Olathe, KS 66061
MLS# 2576651Listed by: KELLER WILLIAMS REALTY PARTNERS INC. - New
 $230,900Active3 beds 2 baths1,580 sq. ft.
$230,900Active3 beds 2 baths1,580 sq. ft.817 E Layton Drive, Olathe, KS 66061
MLS# 2577198Listed by: HOMESMART LEGACY
