505 Miller St, Osage City, KS 66523
Local realty services provided by:ERA High Pointe Realty
505 Miller St,Osage City, KS 66523
- 3 Beds
- 3 Baths
- - sq. ft.
- Single family
- Sold
Listed by: donna butterfield
Office: kirk & cobb, inc.
MLS#:241016
Source:KS_TAAR
Sorry, we are unable to map this address
Price summary
- Price:
About this home
Don't miss out on this well maintained mid century ranch home with an attached garage and full basement situated on a great corner lot. You are welcomed in by way of its winding front walkway and expansive front porch which then gives way to the entry foyer with floors dressed in white quartz. The house makes good use of its space with very few halls and large open rooms that lead one to another. Across the front of the house is an inviting large living room which is connected to the formal dining room. The dining room could also serve as an office or an extension of the living room. The family room with its vaulted wood beamed ceiling and gas fireplace is the heart of the home which is located adjacent to the kitchen. The kitchen has ample counter space and storage, along with a dining area, and home command center. Three large bedrooms are all located on one end of the home along with 1 master bath with large walk-in closet and 1 shared full bath. Laundry room, half bath and mudroom are situated as you enter from the 2 car garage. Beautiful like new wood floors are throughout the family room, and all 3 bedrooms. There is a full basement with a partially finished rec. room type space, that has endless possibilities!
Contact an agent
Home facts
- Year built:1969
- Listing ID #:241016
- Added:70 day(s) ago
- Updated:November 14, 2025 at 09:42 PM
Rooms and interior
- Bedrooms:3
- Total bathrooms:3
- Full bathrooms:2
- Half bathrooms:1
Structure and exterior
- Year built:1969
Schools
- High school:Osage City High School/USD 420
- Middle school:Osage City Middle School/USD 420
- Elementary school:Osage City Elementary School/USD 420
Finances and disclosures
- Price:
- Tax amount:$4,515
New listings near 505 Miller St
- New
 $179,900Active2 beds 2 baths2,217 sq. ft.
$179,900Active2 beds 2 baths2,217 sq. ft.615 Shuey, Osage City, KS 66523
MLS# 242178Listed by: LIBERTY REAL ESTATE LLC - Open Sat, 12 to 1pmNew
 $170,000Active2 beds 1 baths1,357 sq. ft.
$170,000Active2 beds 1 baths1,357 sq. ft.123 S 3rd St, Osage City, KS 66523
MLS# 242176Listed by: BETTER HOMES AND GARDENS REAL - Open Sat, 10 to 11:30amNew
 $298,000Active3 beds 2 baths2,384 sq. ft.
$298,000Active3 beds 2 baths2,384 sq. ft.608 Withrow, Osage City, KS 66523
MLS# 242122Listed by: LIBERTY REAL ESTATE LLC  $93,000Active3 beds 1 baths1,044 sq. ft.
$93,000Active3 beds 1 baths1,044 sq. ft.613 Lincoln St, Osage City, KS 66523
MLS# 241895Listed by: RE/MAX EK REAL ESTATE $115,500Pending2 beds 1 baths743 sq. ft.
$115,500Pending2 beds 1 baths743 sq. ft.722 Market St, Osage City, KS 66523
MLS# 241810Listed by: RE/MAX EK REAL ESTATE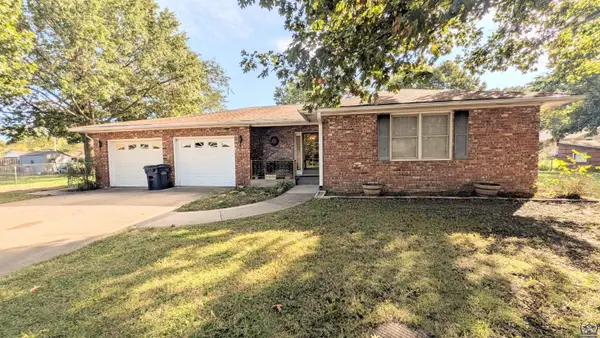 $244,900Pending3 beds 2 baths1,548 sq. ft.
$244,900Pending3 beds 2 baths1,548 sq. ft.915 Lincoln, Osage City, KS 66523
MLS# 241772Listed by: RE/MAX EK REAL ESTATE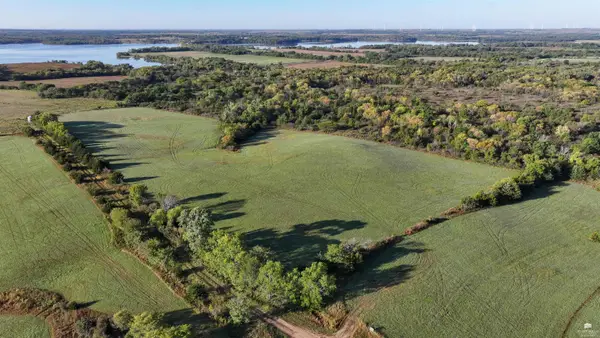 $114,525Pending0 Acres
$114,525Pending0 Acres00000 S Booth Road, Osage City, KS 66523
MLS# 20252743Listed by: MIDWEST LAND GROUP, LLC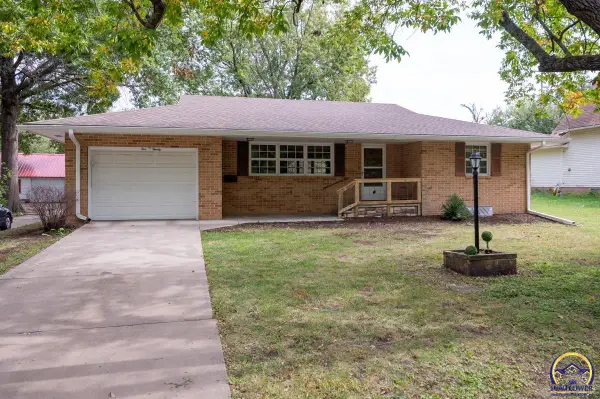 $219,000Active2 beds 3 baths2,087 sq. ft.
$219,000Active2 beds 3 baths2,087 sq. ft.520 S 6th St, Osage City, KS 66523
MLS# 241727Listed by: LIBERTY REAL ESTATE LLC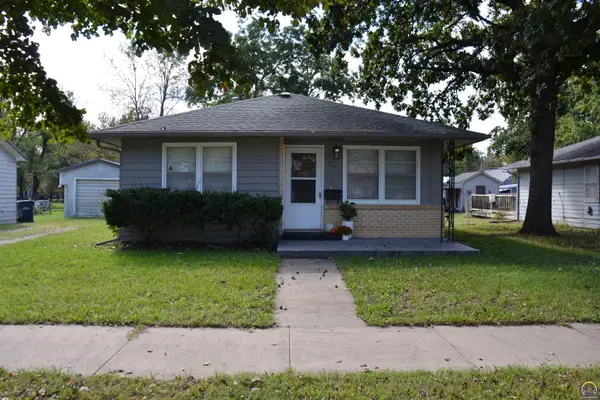 $119,900Pending2 beds 1 baths1,020 sq. ft.
$119,900Pending2 beds 1 baths1,020 sq. ft.715 Market St, Osage City, KS 66523
MLS# 241702Listed by: LIBERTY REAL ESTATE LLC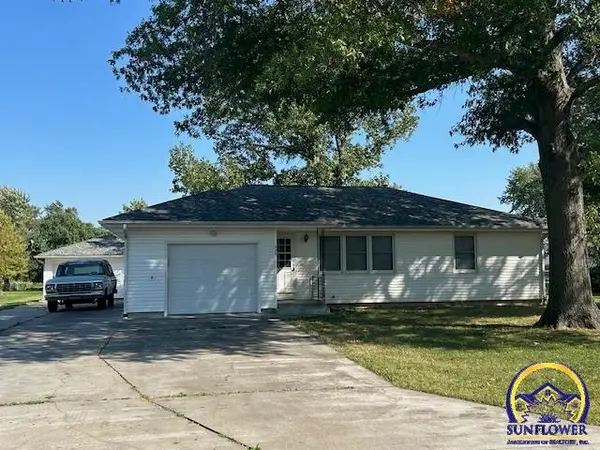 $185,000Pending2 beds 1 baths1,150 sq. ft.
$185,000Pending2 beds 1 baths1,150 sq. ft.524 Shuey, Osage City, KS 66523
MLS# 241671Listed by: SUPERIOR REAL ESTATE
