1117 Walnut Avenue, Osawatomie, KS 66064
Local realty services provided by:ERA High Pointe Realty
1117 Walnut Avenue,Osawatomie, KS 66064
$199,000
- 3 Beds
- 2 Baths
- 960 sq. ft.
- Single family
- Pending
Listed by: tyler wright, baylee teagarden
Office: clinch realty llc.
MLS#:2577272
Source:Bay East, CCAR, bridgeMLS
Price summary
- Price:$199,000
- Price per sq. ft.:$207.29
About this home
Welcome to this STUNNING 3-bedroom, 1-bathroom new construction home located on a newly developed street in Osawatomie, surrounded by a neighborhood full of exciting growth with new homes and remodels. Step inside to an open concept design featuring tall, vaulted ceilings, stone countertops, and custom pre-finished cabinetry. Every detail has been thoughtfully designed including upgraded LVP flooring, premium doors, custom wood windowsills that add warmth and character. Laundry is conveniently located right off the kitchen for everyday ease. This home offers true zero-entry living from the front with no steps, making it highly accessible. Rooms are spacious with large closets; HVAC has been upgraded from a traditional builder grade system to a more efficient system. Off the back, enjoy a spacious deck perfect for relaxing or entertaining, along with dedicated parking and a large, oversized shed for all your storage needs. The efficient floor plan provides a highly functional layout while still feeling bright and spacious. Just blocks away from the O Zone Fitness Center, Osawatomie High School, John Brown Park, Ball Fields, Tennis Courts and Outdoor Basketball, this home combines comfort, convenience, and modern style in an ideal location. Don't miss the opportunity to own a brand-new home in a community on the rise!
Contact an agent
Home facts
- Year built:2025
- Listing ID #:2577272
- Added:141 day(s) ago
- Updated:February 12, 2026 at 06:33 PM
Rooms and interior
- Bedrooms:3
- Total bathrooms:2
- Full bathrooms:2
- Living area:960 sq. ft.
Heating and cooling
- Cooling:Electric
Structure and exterior
- Roof:Composition
- Year built:2025
- Building area:960 sq. ft.
Utilities
- Water:City/Public
- Sewer:Public Sewer
Finances and disclosures
- Price:$199,000
- Price per sq. ft.:$207.29
New listings near 1117 Walnut Avenue
- New
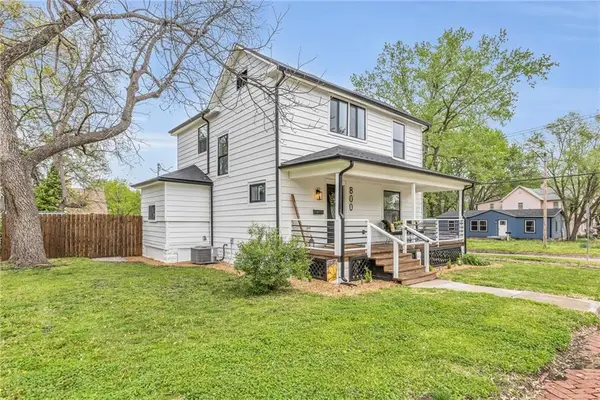 $234,900Active3 beds 2 baths1,604 sq. ft.
$234,900Active3 beds 2 baths1,604 sq. ft.800 Pacific Avenue, Osawatomie, KS 66064
MLS# 2601194Listed by: CROWN REALTY 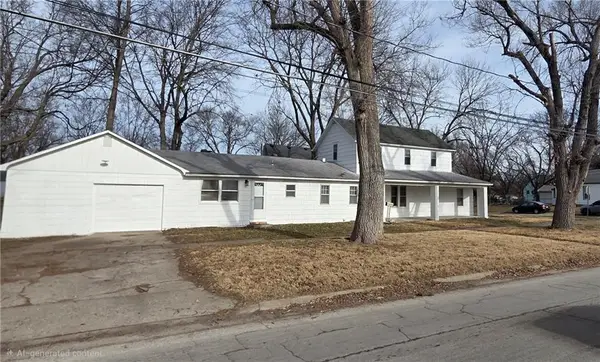 $100,000Pending3 beds 2 baths1,841 sq. ft.
$100,000Pending3 beds 2 baths1,841 sq. ft.400 Parker Avenue, Osawatomie, KS 66064
MLS# 2593208Listed by: POOL REALTY, INC- New
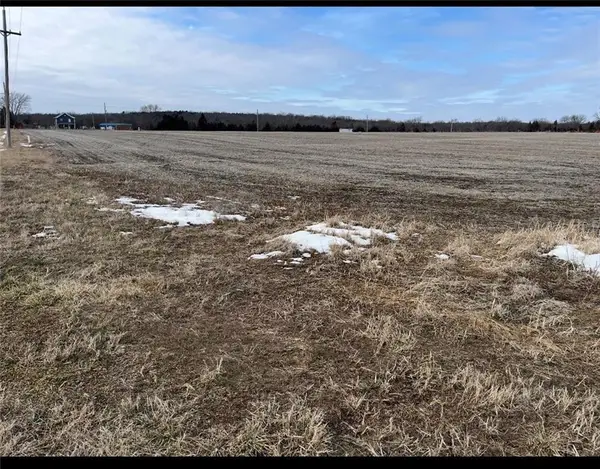 $125,500Active0 Acres
$125,500Active0 Acres00000 K-7 Highway, Osawatomie, KS 66064
MLS# 2600468Listed by: CROWN REALTY - New
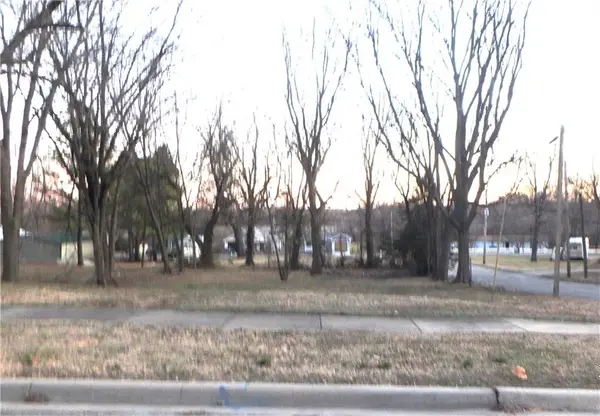 $9,900Active0 Acres
$9,900Active0 Acres1041 Walnut Avenue, Osawatomie, KS 66064
MLS# 2599092Listed by: GREATER KANSAS CITY REALTY 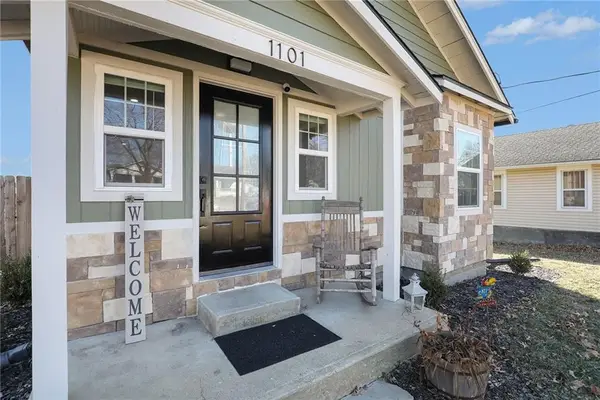 $177,500Active3 beds 1 baths1,128 sq. ft.
$177,500Active3 beds 1 baths1,128 sq. ft.1101 Pacific Avenue, Osawatomie, KS 66064
MLS# 2597259Listed by: REECENICHOLS - COUNTRY CLUB PLAZA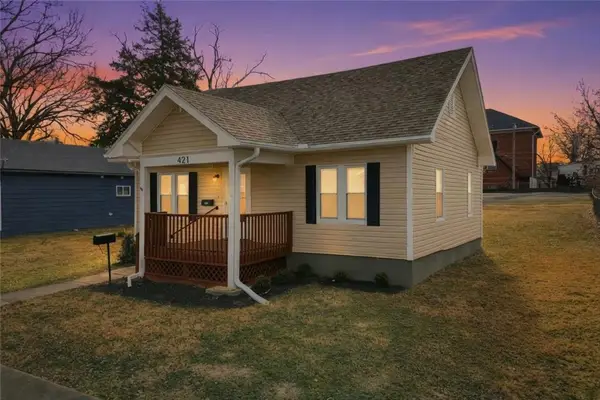 $143,000Pending2 beds 1 baths990 sq. ft.
$143,000Pending2 beds 1 baths990 sq. ft.421 Parker Avenue, Osawatomie, KS 66064
MLS# 2596872Listed by: RE/MAX STATE LINE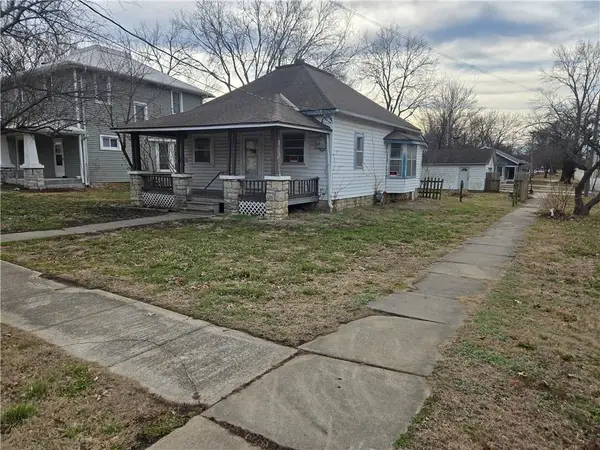 $79,900Pending2 beds 1 baths1,006 sq. ft.
$79,900Pending2 beds 1 baths1,006 sq. ft.339 Pacific Avenue, Osawatomie, KS 66064
MLS# 2596507Listed by: CROWN REALTY $239,000Active3 beds 2 baths1,168 sq. ft.
$239,000Active3 beds 2 baths1,168 sq. ft.408 Lincoln Avenue, Osawatomie, KS 66064
MLS# 2596331Listed by: CROWN REALTY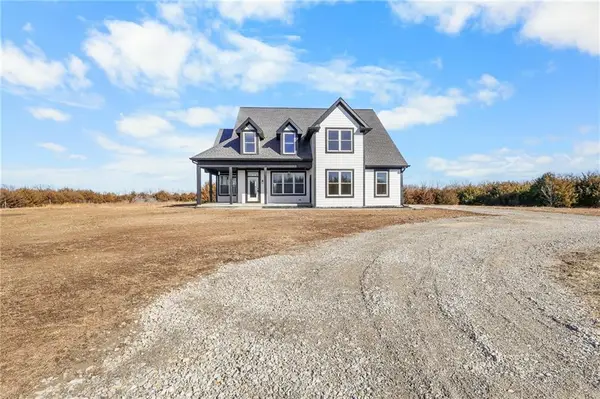 $817,500Active5 beds 4 baths3,188 sq. ft.
$817,500Active5 beds 4 baths3,188 sq. ft.37655 Osawatomie Road, Osawatomie, KS 66064
MLS# 2596187Listed by: CLINCH REALTY LLC $329,000Active3 beds 2 baths1,768 sq. ft.
$329,000Active3 beds 2 baths1,768 sq. ft.223 E Mill Avenue, Osawatomie, KS 66064
MLS# 2595368Listed by: NEIGHBORS REAL ESTATE LLC

