24770 Earnest Road, Osawatomie, KS 66064
Local realty services provided by:ERA High Pointe Realty
24770 Earnest Road,Osawatomie, KS 66064
$799,999
- 3 Beds
- 2 Baths
- 1,508 sq. ft.
- Single family
- Active
Listed by: mark isenhower
Office: pool realty, inc
MLS#:2557745
Source:Bay East, CCAR, bridgeMLS
Price summary
- Price:$799,999
- Price per sq. ft.:$530.5
About this home
Relax and enjoy country living on this 90 acres m/l farm in Northern Linn County* SPACIOUS 3 bedroom/2 bath 1508 sq. ft. Ranch Style 1991 Manufactured Home* Some updates include a 10 year old metal roof, vinyl siding, doors, windows and cabinet hinges* Large kitchen includes appliances with lots of cabinets and a pantry* 1200 sq. ft. steel sided detached garage which was a temporary home at one time, still includes electrical, plumbing with full bath and kitchen area with cabinets*3 ponds* 30' X 60' Older Barn (with electricity) built in 1920 ready for your projects and equipment* 20' X 40' shed built in 1940 was used as a Chicken House* There's lots of space for recreational activities, gardens and raising animals* Enjoy BBQing and entertaining family and friends on the large deck (with ramp) overlooking the farmstead* Sidewalk leads to an additional covered deck on front side of home* Approximately 75 acres income producing crop ground* Waterways used for hay ground* Title has been eliminated on the manufactured home* Septic Inspection has been completed and a" Passed"* Home is MOVE-IN CONDITION but needs a little TLC* Inspections Welcomed/ Selling "As Is".
Contact an agent
Home facts
- Year built:1991
- Listing ID #:2557745
- Added:226 day(s) ago
- Updated:February 13, 2026 at 12:33 AM
Rooms and interior
- Bedrooms:3
- Total bathrooms:2
- Full bathrooms:2
- Living area:1,508 sq. ft.
Heating and cooling
- Cooling:Electric
- Heating:Propane Gas
Structure and exterior
- Roof:Metal
- Year built:1991
- Building area:1,508 sq. ft.
Schools
- High school:Prairie View
- Middle school:Prairie View
- Elementary school:Parker
Utilities
- Water:Rural
- Sewer:Septic Tank
Finances and disclosures
- Price:$799,999
- Price per sq. ft.:$530.5
New listings near 24770 Earnest Road
- New
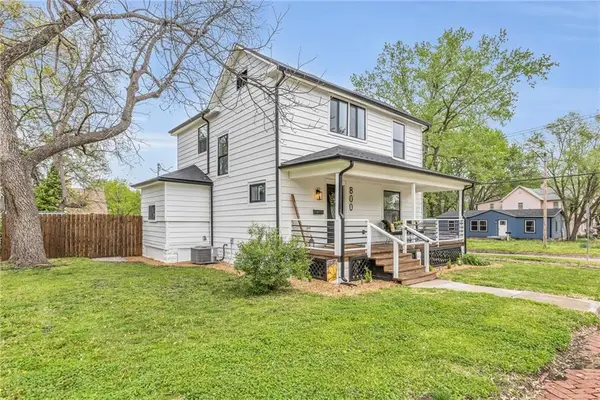 $234,900Active3 beds 2 baths1,604 sq. ft.
$234,900Active3 beds 2 baths1,604 sq. ft.800 Pacific Avenue, Osawatomie, KS 66064
MLS# 2601194Listed by: CROWN REALTY 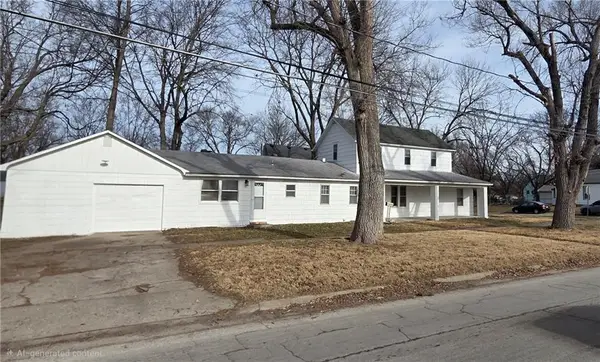 $100,000Pending3 beds 2 baths1,841 sq. ft.
$100,000Pending3 beds 2 baths1,841 sq. ft.400 Parker Avenue, Osawatomie, KS 66064
MLS# 2593208Listed by: POOL REALTY, INC- New
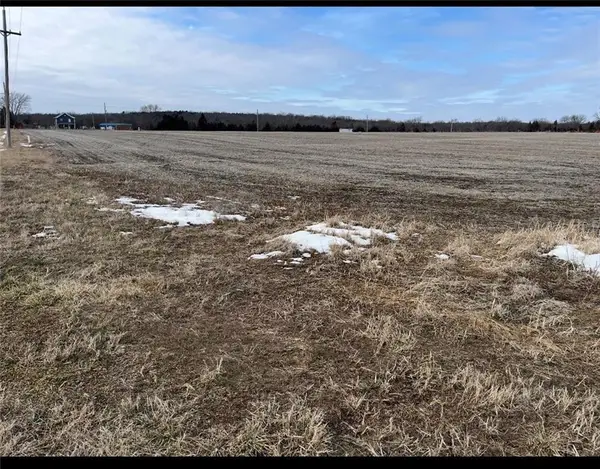 $125,500Active0 Acres
$125,500Active0 Acres00000 K-7 Highway, Osawatomie, KS 66064
MLS# 2600468Listed by: CROWN REALTY - New
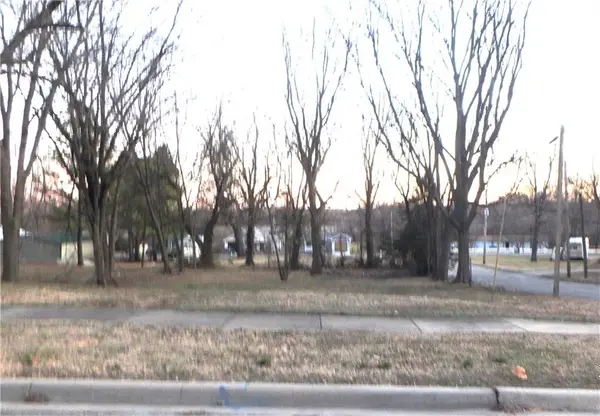 $9,900Active0 Acres
$9,900Active0 Acres1041 Walnut Avenue, Osawatomie, KS 66064
MLS# 2599092Listed by: GREATER KANSAS CITY REALTY 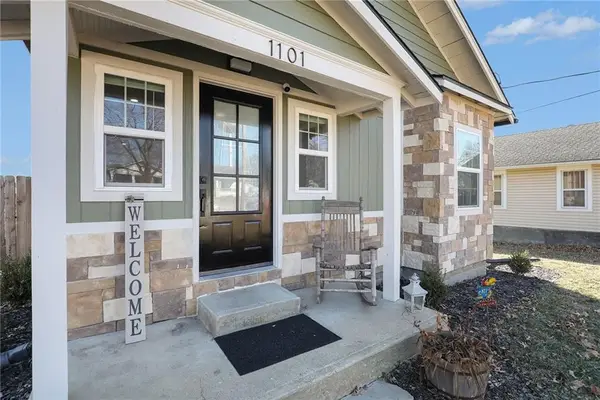 $177,500Active3 beds 1 baths1,128 sq. ft.
$177,500Active3 beds 1 baths1,128 sq. ft.1101 Pacific Avenue, Osawatomie, KS 66064
MLS# 2597259Listed by: REECENICHOLS - COUNTRY CLUB PLAZA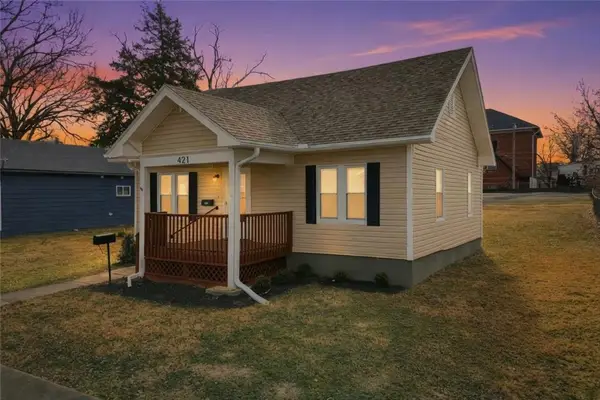 $143,000Pending2 beds 1 baths990 sq. ft.
$143,000Pending2 beds 1 baths990 sq. ft.421 Parker Avenue, Osawatomie, KS 66064
MLS# 2596872Listed by: RE/MAX STATE LINE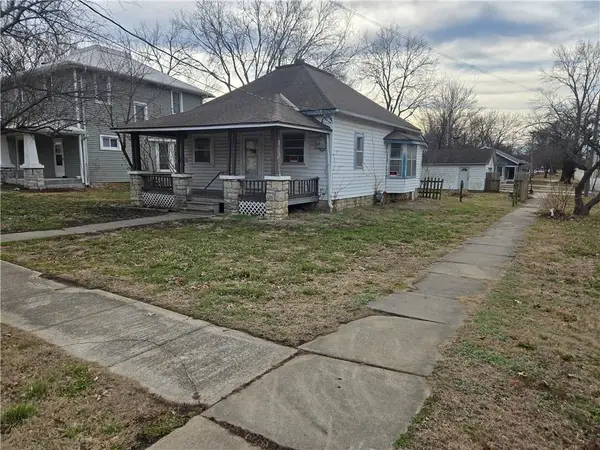 $79,900Pending2 beds 1 baths1,006 sq. ft.
$79,900Pending2 beds 1 baths1,006 sq. ft.339 Pacific Avenue, Osawatomie, KS 66064
MLS# 2596507Listed by: CROWN REALTY $239,000Active3 beds 2 baths1,168 sq. ft.
$239,000Active3 beds 2 baths1,168 sq. ft.408 Lincoln Avenue, Osawatomie, KS 66064
MLS# 2596331Listed by: CROWN REALTY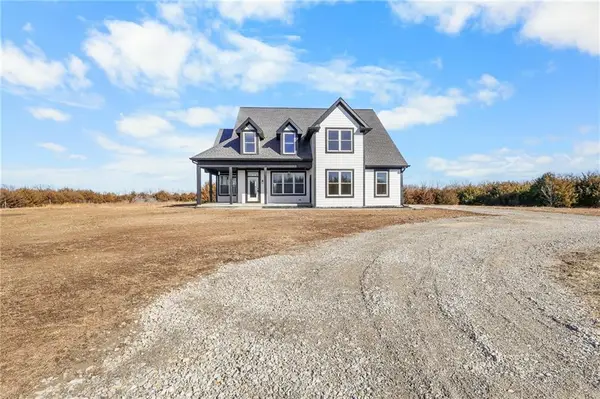 $817,500Active5 beds 4 baths3,188 sq. ft.
$817,500Active5 beds 4 baths3,188 sq. ft.37655 Osawatomie Road, Osawatomie, KS 66064
MLS# 2596187Listed by: CLINCH REALTY LLC $329,000Active3 beds 2 baths1,768 sq. ft.
$329,000Active3 beds 2 baths1,768 sq. ft.223 E Mill Avenue, Osawatomie, KS 66064
MLS# 2595368Listed by: NEIGHBORS REAL ESTATE LLC

