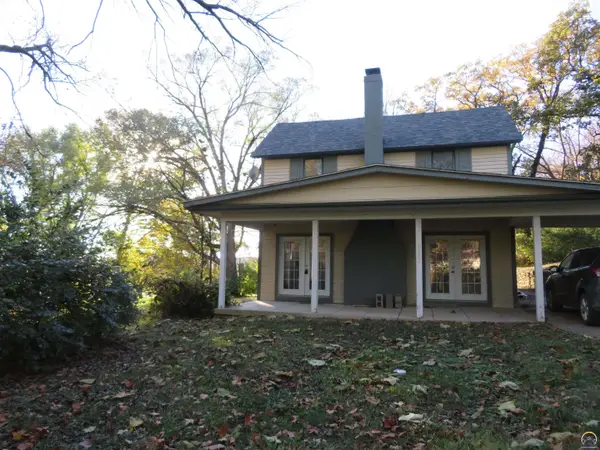14426 110th St, Oskaloosa, KS 66066
Local realty services provided by:ERA High Pointe Realty
14426 110th St,Oskaloosa, KS 66066
$1,649,000
- 5 Beds
- 3 Baths
- 3,908 sq. ft.
- Single family
- Active
Listed by: annette harper, dee anderson
Office: coldwell banker american home
MLS#:239577
Source:KS_TAAR
Price summary
- Price:$1,649,000
- Price per sq. ft.:$421.95
About this home
Off the beaten path, but not too remote, this magnificient barndominium can be your everyday home, your weekend sanctuary or your hunting lodge. Unassuming from the outside, the wow factor does not kick in until you enter through the front doors and notice that the walls and ceilings are wood (1x8 tongue and groove pine). There is not a single panel of Sheetrock in sight. Anywhere. The towering 18' ceiling of the great room provides the wow factor. Each photo shows the hundreds of details that help you quickly arrive at the realization that this is an opportunity for an extraordinary living experience. The great room's large open space and 18-foot ceilings allow for any combination of uses you desire. The kitchen with hickory cabinets and granite countertops is in one corner, allowing you to configure furniture groupings in the rest of the room as you see fit--casual dining, formal dining, watching tv. Move the furniture to the walls and you have a sizeable dance floor. There are three bedrooms on the main level and two upstairs, all of which have mini splits. With the exception of the smallest main floor bedroom, all have large walk-in closets, some the size of a small bedroom. The upper level also has a family room with a bar, the perfect setting for entertaining after the day's activities. The garage side of the barndominium is impressive in its own right. First, there are 12' x 14' overhead doors that allow you to drive almost any vehicle, mobile home or travel trailer in one side and out the other. At 80' deep, it can accomodate all of your vehicles and equipment. There are thermostats for both the house and garage sides of the home which measure concrete and air temperatures. In the winter the garage concrete floor up to the rafters is heated. There are motion activated lights that illuminate when you enter the garage and turn off ten minutes after detecting no motion, plus high bay LED work lights. There are floor drains and a water spigot. The house has a 200-amp electric panel, the garage a 100-amp panel and there is a 50 amp RV outlet. The splits throughout the house provide summer cooling. Never run out of hot water with the tankless water heater and its 40 gallon storage tank. The boiler is powered by a 1000 gallon propane tank which is owned. The metal roof has no holes in it for venting as all pipes were directed to the outside walls. A custom design. Exceptional craftmanship. Extraordinary home built with love. Come sit under on the covered front porch to experience the best that Kansas has to offer.
Contact an agent
Home facts
- Year built:2021
- Listing ID #:239577
- Added:203 day(s) ago
- Updated:December 17, 2025 at 10:13 PM
Rooms and interior
- Bedrooms:5
- Total bathrooms:3
- Full bathrooms:3
- Living area:3,908 sq. ft.
Heating and cooling
- Heating:Propane
Structure and exterior
- Roof:Metal
- Year built:2021
- Building area:3,908 sq. ft.
Schools
- High school:Oskaloosa High School/USD 341
- Middle school:Oskaloosa Middle School/USD 341
- Elementary school:Oskaloosa Elementary School/USD 341
Utilities
- Sewer:Septic Tank
Finances and disclosures
- Price:$1,649,000
- Price per sq. ft.:$421.95
- Tax amount:$7,406
New listings near 14426 110th St
- New
 $250,000Active3 beds 1 baths1,188 sq. ft.
$250,000Active3 beds 1 baths1,188 sq. ft.509 Park Street, Oskaloosa, KS 66066
MLS# 2591666Listed by: STEPHENS REAL ESTATE  $375,000Active4 beds 3 baths2,550 sq. ft.
$375,000Active4 beds 3 baths2,550 sq. ft.621 Monroe St, Oskaloosa, KS 66066
MLS# 242092Listed by: TOWN & COUNTRY REAL ESTATE $260,000Pending4 beds 3 baths2,374 sq. ft.
$260,000Pending4 beds 3 baths2,374 sq. ft.9263 Marion Rd, Oskaloosa, KS 66066
MLS# 242047Listed by: PIA FRIEND REALTY $206,000Active3 beds 2 baths1,554 sq. ft.
$206,000Active3 beds 2 baths1,554 sq. ft.308 Herkimer St, Oskaloosa, KS 66066
MLS# 241760Listed by: LISTWITHFREEDOM.COM $575,000Active3 beds 3 baths4,962 sq. ft.
$575,000Active3 beds 3 baths4,962 sq. ft.16010 Fairview Road, Oskaloosa, KS 66066
MLS# 2576896Listed by: RE/MAX STATE LINE $1,600,000Active2 beds 2 baths1,266 sq. ft.
$1,600,000Active2 beds 2 baths1,266 sq. ft.16008 62nd St, Oskaloosa, KS 66066
MLS# 241339Listed by: PIA FRIEND REALTY $244,900Active4 beds 2 baths1,512 sq. ft.
$244,900Active4 beds 2 baths1,512 sq. ft.Address Withheld By Seller, Oskaloosa, KS 66066
MLS# 2556429Listed by: COUNTRYWIDE REALTY INC. $650,000Active4 beds 3 baths2,606 sq. ft.
$650,000Active4 beds 3 baths2,606 sq. ft.16468 K 16 Highway, Oskaloosa, KS 66066
MLS# 2539206Listed by: REECENICHOLS PREMIER REALTY $2,750,000Active0 Acres
$2,750,000Active0 Acres6231 Marion Road, Oskaloosa, KS 66066
MLS# 2535317Listed by: MIDWEST LAND GROUP
