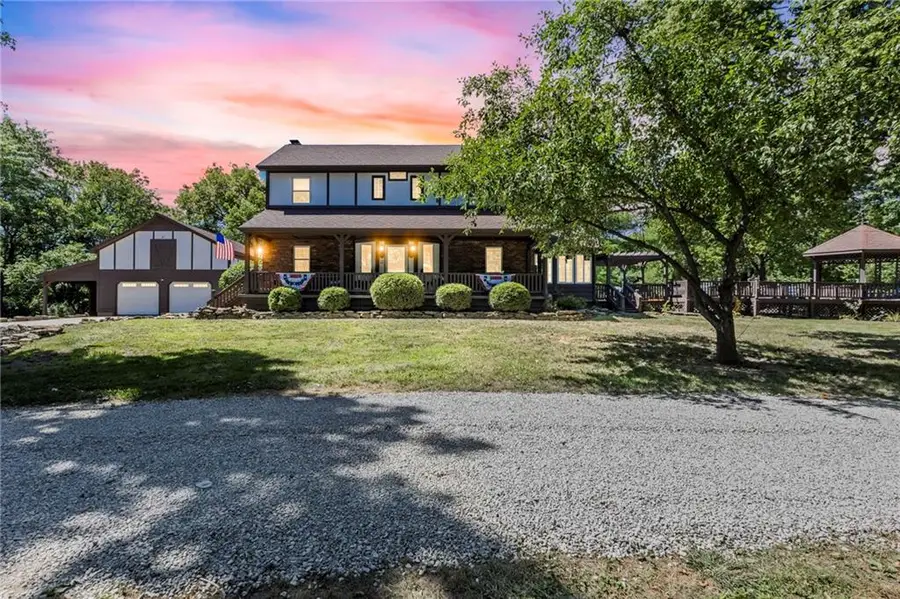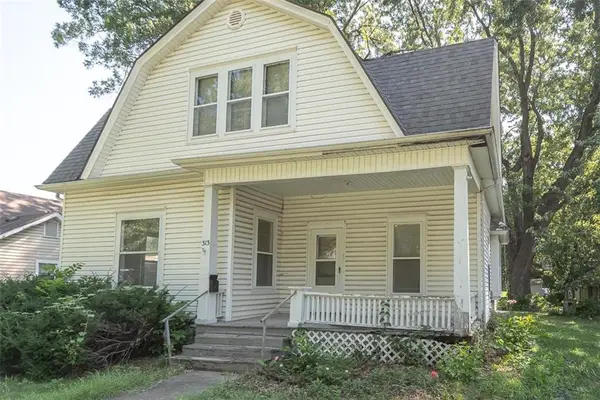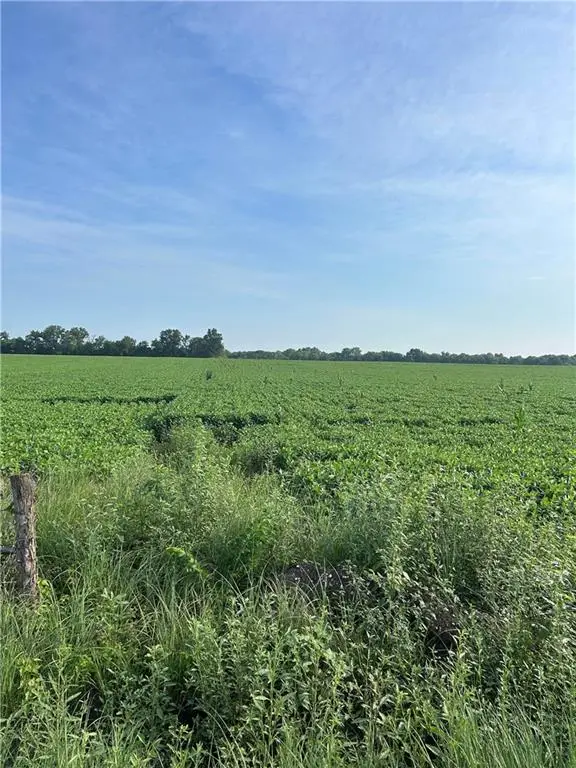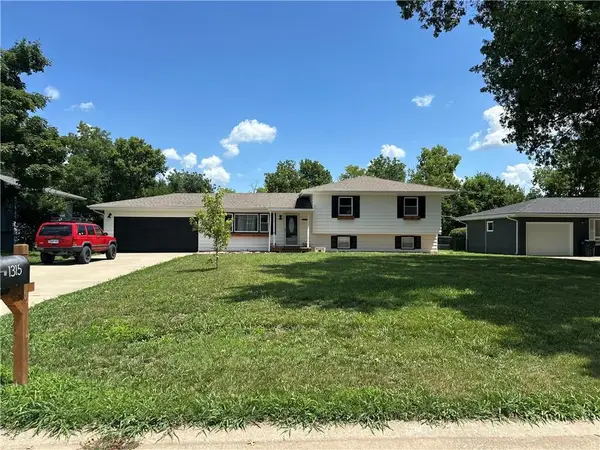1124 S Locust Street, Ottawa, KS 66067
Local realty services provided by:ERA McClain Brothers



1124 S Locust Street,Ottawa, KS 66067
$450,000
- 2 Beds
- 3 Baths
- 3,154 sq. ft.
- Single family
- Pending
Listed by:brent rodina
Office:kw diamond partners
MLS#:2562433
Source:MOKS_HL
Price summary
- Price:$450,000
- Price per sq. ft.:$142.68
About this home
4 Bed, 2.1 Bath Home – Includes 2 Non-Conforming Bedrooms
Welcome to a wonderful Ottawa Oasis home! Tucked away on a private, spacious 1.8 acres right in the heart of town, and backing up to the wonderful 27 acre, Kanza park, this beautifully handcrafted home is a rare gem that blends rustic elegance with modern comfort. From the moment you arrive, you’ll be captivated by the attention to detail and warm welcoming charm that radiates throughout the home. This one-of-a-kind property offers handcrafted woodwork throughout, featuring exposed wood beams in the living room and primary bedroom. This home includes 2 upstairs bedrooms with a landing, and a finished basement with a built-in bar, pool table, and two non-conforming rooms. Enjoy the stunning kitchen with a laundry room right off of it, bright sun room, and an expansive front and back deck—complete with pergola, gazebo, views of a gold fish pond with a water fall feature and second pond. Outside, a detached 37ft x 28ft, 2-car garage including a lean-to, upstairs storage and large workshop space. A true blend of rustic charm and modern convenience—this home is perfect for entertaining, relaxing, and enjoying nature right in town! This property is owner/agent.
Contact an agent
Home facts
- Year built:1900
- Listing Id #:2562433
- Added:35 day(s) ago
- Updated:July 22, 2025 at 01:39 AM
Rooms and interior
- Bedrooms:2
- Total bathrooms:3
- Full bathrooms:2
- Half bathrooms:1
- Living area:3,154 sq. ft.
Heating and cooling
- Cooling:Electric
- Heating:Natural Gas
Structure and exterior
- Roof:Composition
- Year built:1900
- Building area:3,154 sq. ft.
Utilities
- Water:City/Public
- Sewer:Septic Tank
Finances and disclosures
- Price:$450,000
- Price per sq. ft.:$142.68
New listings near 1124 S Locust Street
- New
 $320,000Active2 beds 1 baths1,603 sq. ft.
$320,000Active2 beds 1 baths1,603 sq. ft.3878 Louisiana Road, Ottawa, KS 66067
MLS# 2568499Listed by: FRONT PORCH REAL ESTATE  $115,000Pending4 beds 2 baths1,856 sq. ft.
$115,000Pending4 beds 2 baths1,856 sq. ft.313 S Ash Street, Ottawa, KS 66067
MLS# 2567695Listed by: REECENICHOLS TOWN & COUNTRY- New
 $115,000Active2 beds 1 baths924 sq. ft.
$115,000Active2 beds 1 baths924 sq. ft.3188 Idaho Road, Ottawa, KS 66067
MLS# 2567810Listed by: KW DIAMOND PARTNERS - New
 $100,000Active-- beds -- baths
$100,000Active-- beds -- bathsOld 50 Lot 2 Highway, Ottawa, KS 66067
MLS# 2568133Listed by: CROWN REALTY - New
 $125,000Active2 beds 1 baths1,084 sq. ft.
$125,000Active2 beds 1 baths1,084 sq. ft.745 S Princeton Street, Ottawa, KS 66067
MLS# 2568054Listed by: KW DIAMOND PARTNERS - New
 $130,000Active0 Acres
$130,000Active0 AcresOld 50 Lot 1 Highway, Ottawa, KS 66067
MLS# 2568114Listed by: CROWN REALTY - Open Sat, 10am to 12pmNew
 $445,000Active3 beds 3 baths2,400 sq. ft.
$445,000Active3 beds 3 baths2,400 sq. ft.2248 Iowa Road, Ottawa, KS 66067
MLS# 2567874Listed by: REAL BROKER, LLC - New
 $230,000Active3 beds 1 baths1,854 sq. ft.
$230,000Active3 beds 1 baths1,854 sq. ft.1400 S Willow Street, Ottawa, KS 66067
MLS# 2549596Listed by: PRESTIGE REAL ESTATE  $260,000Pending-- beds -- baths
$260,000Pending-- beds -- baths2275 Marshall Road, Ottawa, KS 66067
MLS# 2565829Listed by: CROWN REALTY $225,000Pending4 beds 3 baths1,812 sq. ft.
$225,000Pending4 beds 3 baths1,812 sq. ft.1315 S Mulberry Street, Ottawa, KS 66067
MLS# 2564650Listed by: KW DIAMOND PARTNERS
