1125 S Mulberry Street, Ottawa, KS 66067
Local realty services provided by:ERA McClain Brothers
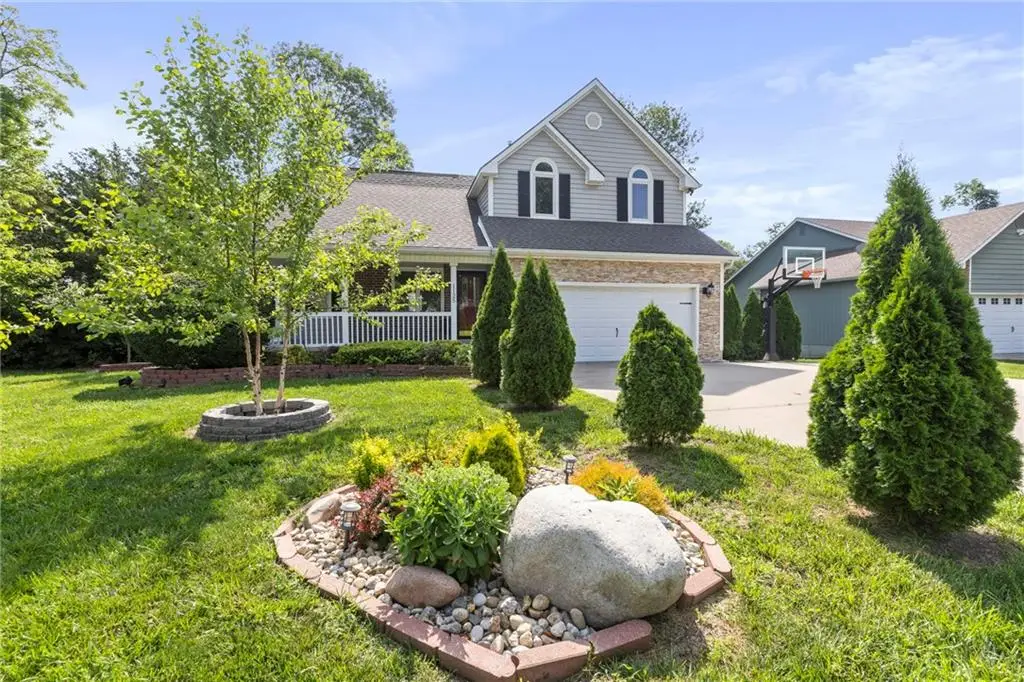
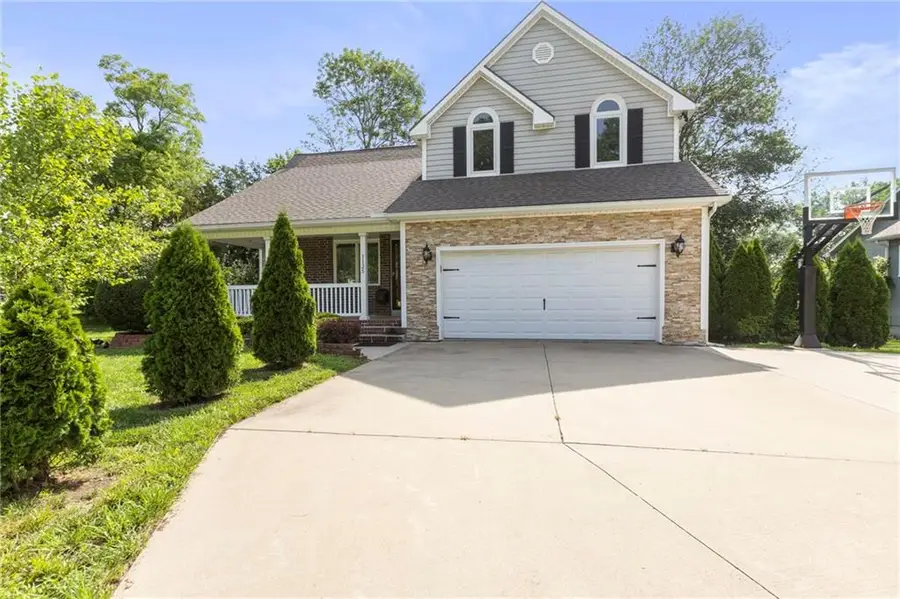
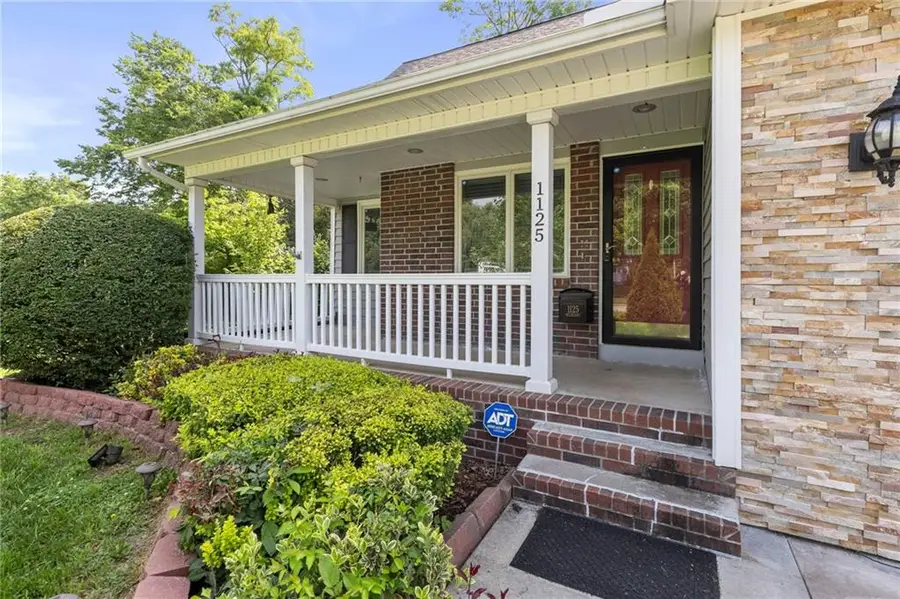
1125 S Mulberry Street,Ottawa, KS 66067
$405,000
- 3 Beds
- 3 Baths
- 2,414 sq. ft.
- Single family
- Pending
Listed by:amanda bures
Office:kw diamond partners
MLS#:2557370
Source:MOKS_HL
Price summary
- Price:$405,000
- Price per sq. ft.:$167.77
About this home
Beautiful home backing up to OU sports fields with and outdoor oasis! This stunning 3 bedroom (with a 4th non-conforming bedroom in the basement) 2.5 bath true two-story home has been thoughtfully updated from top to bottom. Step inside to soaring vaulted ceilings in the living room, where built-in bookshelves and a custom rock accented mantle create a cozy and stylish centerpiece. Enjoy abundant natural light light through all new windows and fresh paint throughout.
Upstairs features designer carpet up the stairway, 3 spacious bedrooms and a fully remodeled hall bath with a sleek, tiled shower, rainhead and new vanity. The luxurious primary suite includes a walk-in closet, spa-like ensuite bath with a huge rainhead shower, free stanking soaking tub and double vanity.
The kitchen is a chef's dream with granite counters, stainless steel appliances (all stay!), tiled backsplash, modern fixtures and new tile flooring that flows into the laundry and half bath-both beautifully updated.
Downstairs, the finished basement offers a second living space and a non-conforming 4th bedroom. You'll also find a generator hookup, radon system and sump pump already installed and a new water heater.
Step outside to your own personal retreat off the dining room - enjoy a large deck, an outdoor fireplace, gazebo with stone pavers and a gorgeous landscaped patio with a retaining wall. Storage shed (16x12) and a concrete pad for a generator, and installed basketball goal on the extended driveway complete the package. The detached 1 -car garage (22x16) with concrete drive and sidewalk surrounded by fresh landscaping offer so much storage for all of your mowers and garden tools.
Contact an agent
Home facts
- Year built:1994
- Listing Id #:2557370
- Added:61 day(s) ago
- Updated:August 18, 2025 at 03:58 PM
Rooms and interior
- Bedrooms:3
- Total bathrooms:3
- Full bathrooms:2
- Half bathrooms:1
- Living area:2,414 sq. ft.
Heating and cooling
- Cooling:Electric
- Heating:Forced Air Gas, Natural Gas
Structure and exterior
- Roof:Composition
- Year built:1994
- Building area:2,414 sq. ft.
Schools
- High school:Ottawa
- Middle school:Ottawa
- Elementary school:Garfield
Utilities
- Water:City/Public
- Sewer:Public Sewer
Finances and disclosures
- Price:$405,000
- Price per sq. ft.:$167.77
New listings near 1125 S Mulberry Street
 $480,000Active-- beds -- baths
$480,000Active-- beds -- baths2255 Riley Road, Ottawa, KS 66067
MLS# 2566286Listed by: REECENICHOLS - OVERLAND PARK $165,000Pending2 beds 2 baths998 sq. ft.
$165,000Pending2 beds 2 baths998 sq. ft.734 N Mulberry Street, Ottawa, KS 66067
MLS# 2569094Listed by: GRIT REAL ESTATE LLC- New
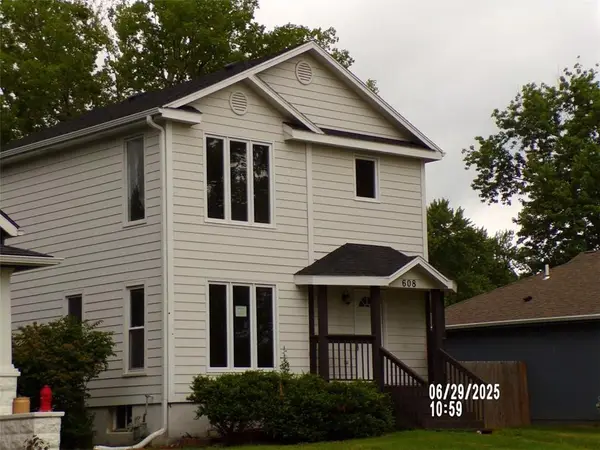 $229,900Active2 beds 2 baths1,296 sq. ft.
$229,900Active2 beds 2 baths1,296 sq. ft.608 S Locust Street, Ottawa, KS 66067
MLS# 2569236Listed by: BHG KANSAS CITY HOMES - New
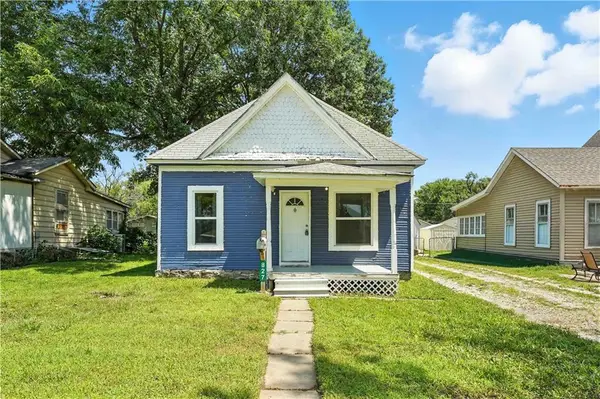 $100,000Active2 beds 1 baths830 sq. ft.
$100,000Active2 beds 1 baths830 sq. ft.827 N Main Street, Ottawa, KS 66067
MLS# 2568194Listed by: REECENICHOLS - LEAWOOD - New
 $320,000Active2 beds 1 baths1,603 sq. ft.
$320,000Active2 beds 1 baths1,603 sq. ft.3878 Louisiana Road, Ottawa, KS 66067
MLS# 2568499Listed by: FRONT PORCH REAL ESTATE 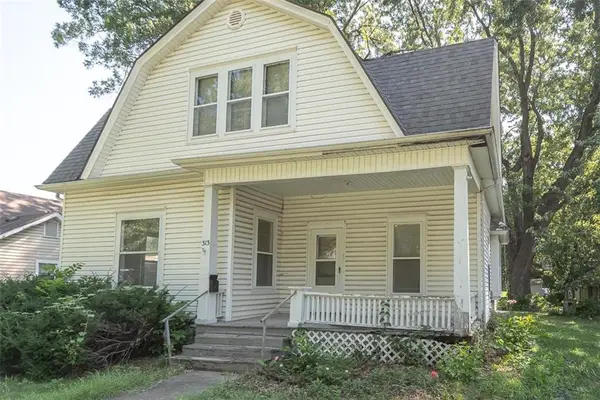 $115,000Pending4 beds 2 baths1,856 sq. ft.
$115,000Pending4 beds 2 baths1,856 sq. ft.313 S Ash Street, Ottawa, KS 66067
MLS# 2567695Listed by: REECENICHOLS TOWN & COUNTRY $115,000Pending2 beds 1 baths924 sq. ft.
$115,000Pending2 beds 1 baths924 sq. ft.3188 Idaho Road, Ottawa, KS 66067
MLS# 2567810Listed by: KW DIAMOND PARTNERS- New
 $100,000Active-- beds -- baths
$100,000Active-- beds -- bathsOld 50 Lot 2 Highway, Ottawa, KS 66067
MLS# 2568133Listed by: CROWN REALTY - New
 $125,000Active2 beds 1 baths1,084 sq. ft.
$125,000Active2 beds 1 baths1,084 sq. ft.745 S Princeton Street, Ottawa, KS 66067
MLS# 2568054Listed by: KW DIAMOND PARTNERS - New
 $130,000Active0 Acres
$130,000Active0 AcresOld 50 Lot 1 Highway, Ottawa, KS 66067
MLS# 2568114Listed by: CROWN REALTY
