1248 S Lincoln Street S, Ottawa, KS 66067
Local realty services provided by:ERA High Pointe Realty
1248 S Lincoln Street S,Ottawa, KS 66067
$269,900
- 3 Beds
- 4 Baths
- 2,254 sq. ft.
- Single family
- Active
Listed by: jamie munden
Office: united real estate kansas city
MLS#:2565140
Source:MOKS_HL
Price summary
- Price:$269,900
- Price per sq. ft.:$119.74
About this home
Back on the market at NO fault of the seller. Buyer had a clean inspection and FHA appraisal and ended up not qualifying to close. Welcome to this beautifully cared-for home where country charm meets modern updates! From the moment you step inside, you’ll feel the warmth, love, and attention the owners have poured into this unique gem. Offering 3,380 sq ft of total space (including the walk-out basement), this home currently features 3 spacious bedrooms and 3 full bathrooms, with a fourth bathroom partially finished in the basement. Endless possibilities await! With a little vision, this home can easily become a 5-bedroom, 4-bathroom retreat with a second living area in the expansive walk-out basement. There’s also ample space to build a large 2-car garage with an attached shop. The newly renovated kitchen features stunning hickory cabinets, ample countertops, durable LVT flooring, and all kitchen appliances are included. Each bedroom is generously sized, with abundant closets throughout. The open layout is perfect for hosting, with a large deck off the kitchen that overlooks a HUGE backyard—ideal for outdoor entertaining. On one of the most prestigious and peaceful streets in the area, this home offers luxury & privacy with scenic farmland views across the road, all while enjoying city utilities. Newer carpet in the main and upper levels adds comfort. Updated Roof & Gutters for Peace of Mind: When the LeafFilter gutter system was installed, the gutters were cleaned, realigned, and sealed—ensuring efficient drainage and long-term durability. The gutter system also comes with a lifetime transferable warranty for added value and ease of maintenance. Investor or house-hacker alert! With Ottawa University nearby, this home presents a fantastic opportunity to padsplit or rent rooms to students in need of housing. Don’t miss this one-of-a-kind opportunity to own a truly versatile and charming property!
Contact an agent
Home facts
- Year built:1979
- Listing ID #:2565140
- Added:114 day(s) ago
- Updated:November 15, 2025 at 04:35 PM
Rooms and interior
- Bedrooms:3
- Total bathrooms:4
- Full bathrooms:3
- Half bathrooms:1
- Living area:2,254 sq. ft.
Heating and cooling
- Cooling:Electric
- Heating:Forced Air Gas, Natural Gas
Structure and exterior
- Roof:Metal
- Year built:1979
- Building area:2,254 sq. ft.
Schools
- High school:Ottawa
- Middle school:Ottawa
- Elementary school:Garfield
Utilities
- Water:City/Public
- Sewer:Septic Tank
Finances and disclosures
- Price:$269,900
- Price per sq. ft.:$119.74
New listings near 1248 S Lincoln Street S
- New
 $285,000Active3 beds 2 baths1,204 sq. ft.
$285,000Active3 beds 2 baths1,204 sq. ft.1025 S Olive Street, Ottawa, KS 66067
MLS# 2587106Listed by: RE/MAX CONNECTIONS - New
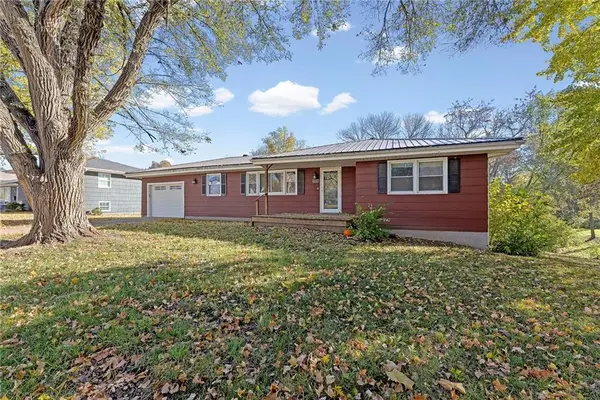 $289,000Active5 beds 3 baths2,504 sq. ft.
$289,000Active5 beds 3 baths2,504 sq. ft.1327 S Mulberry Street, Ottawa, KS 66067
MLS# 2586482Listed by: UNITED REAL ESTATE KANSAS CITY - New
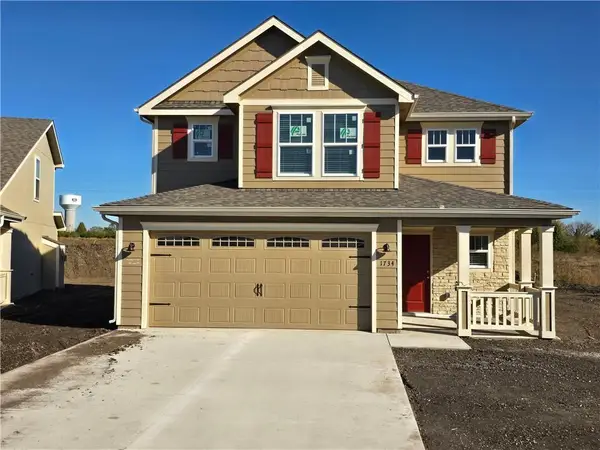 $284,999Active3 beds 3 baths1,535 sq. ft.
$284,999Active3 beds 3 baths1,535 sq. ft.1734 Elderberry Lane, Ottawa, KS 66067
MLS# 2585085Listed by: FRONT PORCH REAL ESTATE - New
 $124,900Active2 beds 1 baths864 sq. ft.
$124,900Active2 beds 1 baths864 sq. ft.1023 N Main Street, Ottawa, KS 66067
MLS# 2585433Listed by: EASY REALTY LLC - New
 $35,000Active0 Acres
$35,000Active0 Acres329 S Poplar Street, Ottawa, KS 66067
MLS# 2581617Listed by: CROWN REALTY - New
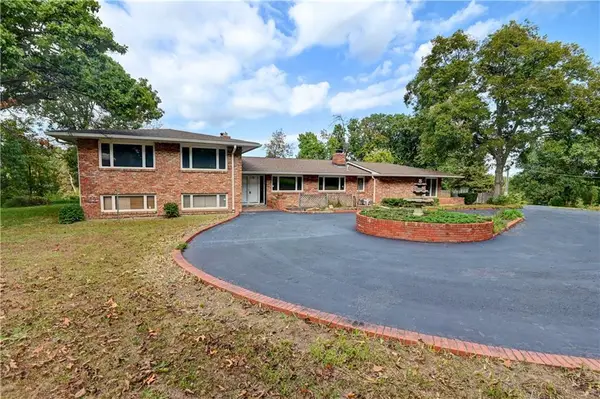 $748,500Active5 beds 3 baths3,770 sq. ft.
$748,500Active5 beds 3 baths3,770 sq. ft.2660 Indiana Terrace, Ottawa, KS 66067
MLS# 2585138Listed by: REALTY PROFESSIONALS HEARTLAND 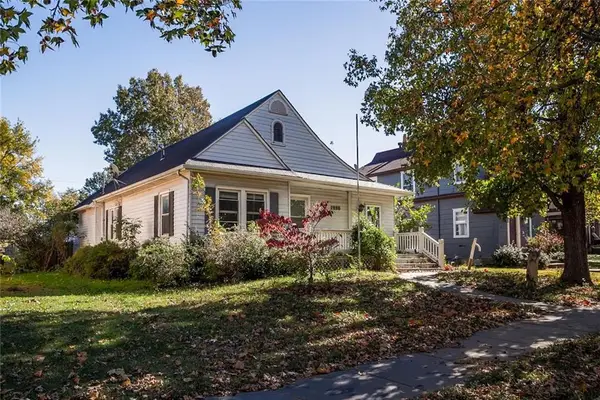 $219,000Active4 beds 3 baths2,000 sq. ft.
$219,000Active4 beds 3 baths2,000 sq. ft.1235 S Hickory Street, Ottawa, KS 66067
MLS# 2585000Listed by: CROWN REALTY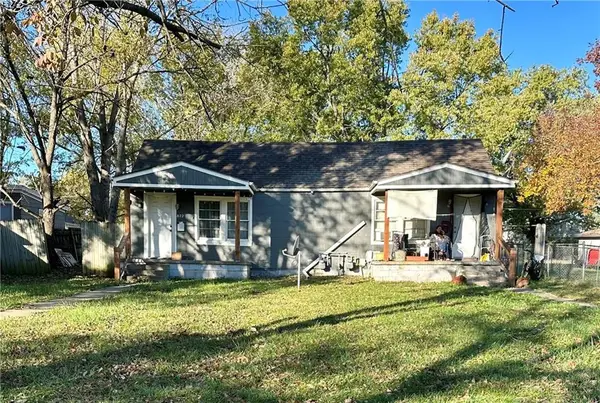 $158,000Active2 beds 2 baths960 sq. ft.
$158,000Active2 beds 2 baths960 sq. ft.820-822 S Oak Street, Ottawa, KS 66067
MLS# 2584647Listed by: CROWN REALTY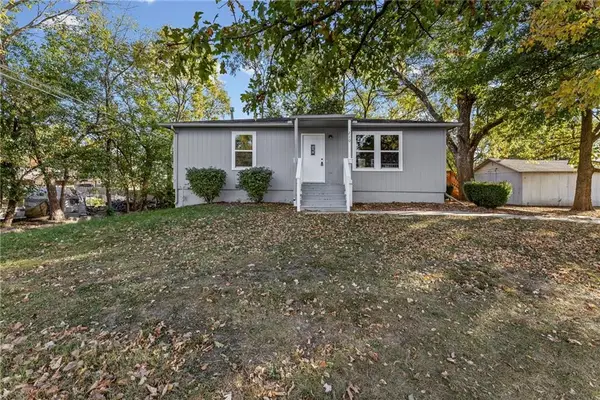 $225,000Active4 beds 2 baths1,675 sq. ft.
$225,000Active4 beds 2 baths1,675 sq. ft.210 E Powhattan Street, Ottawa, KS 66067
MLS# 2583682Listed by: KW DIAMOND PARTNERS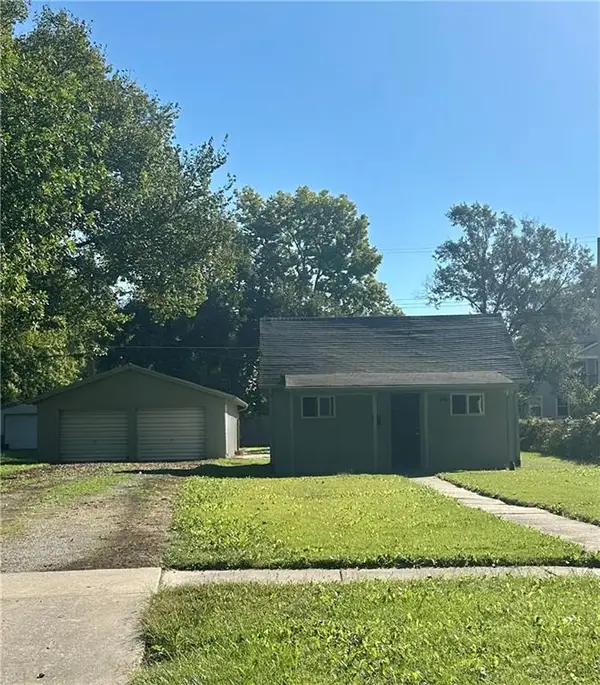 $150,000Active3 beds 1 baths782 sq. ft.
$150,000Active3 beds 1 baths782 sq. ft.1017 S Locust N/a, Ottawa, KS 66067
MLS# 2583663Listed by: CROWN REALTY
