1342 S Redbud Street, Ottawa, KS 66067
Local realty services provided by:ERA McClain Brothers
1342 S Redbud Street,Ottawa, KS 66067
$460,000
- 5 Beds
- 3 Baths
- 3,196 sq. ft.
- Single family
- Pending
Listed by: betty birzer
Office: reecenichols town & country
MLS#:2576238
Source:MOKS_HL
Price summary
- Price:$460,000
- Price per sq. ft.:$143.93
About this home
1 owner professionally landscaped custom-built home located at the end of a cul-de-sac. Privacy fenced back yard w/heated, salt water, in ground pool, swing set and gazebo. Living rm boasts 11' ceilings & see-through gas FP w/Family Room on other side, which opens up to the dining area & kitchen. Custom oak cabinets & granite countertops in kitchen. Arched doorways. Nest thermostat. Large windows throughout fill the space with natural light. Recently refinished oak floors tie the main floor living spaces together while new carpet graces the bedrooms. Completing the first floor is a half bath/ mud room off the entrance from the oversized 3 car garage and a small office nestled off the kitchen. The basement provides 9' ceilings, 2 egress windows, a very large 5th bedroom option, 2nd large family room complete with room for a ping pong and pool table, and 3 unfinished rooms. These rooms have been used as an exercise room, office/craft room and storage. One space is plumbed for that additional basement bath if the new family needs it. You will find 3 options for Laundry, two on the main level and one at the top of the stairs with the 3 bedrooms. Outside, in addition to the spacious patio, pool and perennial gardens, you will find space to play catch or let the pups roam. Added custom features include Pella insulated aluminum windows, natural hot water recirculating system for the upstairs bathroom, insulated walls between primary suite and living area, reverse osmosis system and ceiling fans throughout. 24x7 covered front porch complete with porch swing. Walking distance to middle & high schools and less than a mile from Ottawa's newest elementary school.
Contact an agent
Home facts
- Year built:1996
- Listing ID #:2576238
- Added:91 day(s) ago
- Updated:December 17, 2025 at 10:33 PM
Rooms and interior
- Bedrooms:5
- Total bathrooms:3
- Full bathrooms:2
- Half bathrooms:1
- Living area:3,196 sq. ft.
Heating and cooling
- Cooling:Electric
- Heating:Natural Gas
Structure and exterior
- Roof:Composition
- Year built:1996
- Building area:3,196 sq. ft.
Utilities
- Water:City/Public
- Sewer:Public Sewer
Finances and disclosures
- Price:$460,000
- Price per sq. ft.:$143.93
New listings near 1342 S Redbud Street
- New
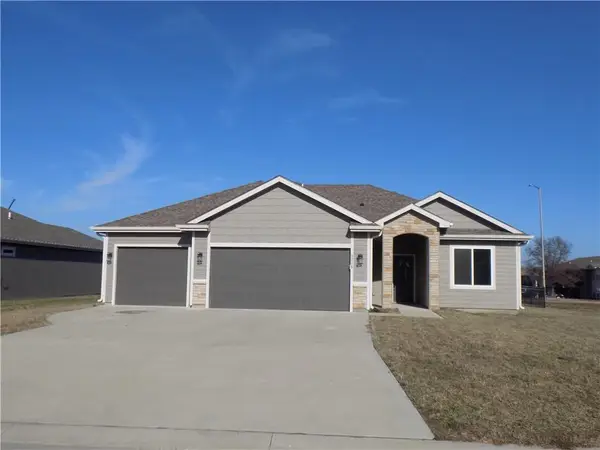 $395,000Active3 beds 2 baths1,655 sq. ft.
$395,000Active3 beds 2 baths1,655 sq. ft.1215 Alexander Court, Ottawa, KS 66067
MLS# 2592579Listed by: REALTY EXECUTIVES - New
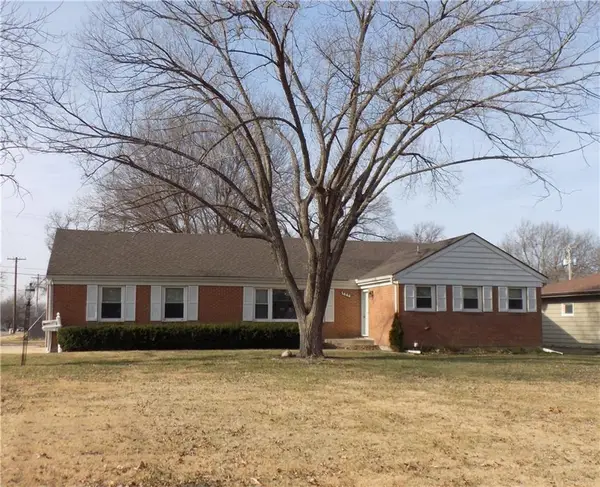 $325,000Active3 beds 2 baths1,889 sq. ft.
$325,000Active3 beds 2 baths1,889 sq. ft.1444 S Elm Street, Ottawa, KS 66067
MLS# 2592548Listed by: REALTY EXECUTIVES - New
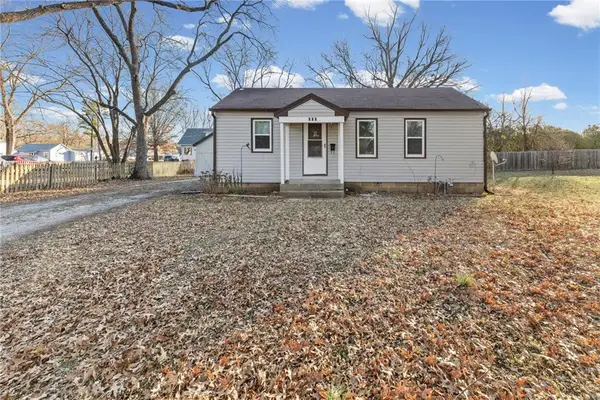 $135,000Active1 beds 1 baths594 sq. ft.
$135,000Active1 beds 1 baths594 sq. ft.909 S Maple Street, Ottawa, KS 66067
MLS# 2592261Listed by: RE/MAX CONNECTIONS - New
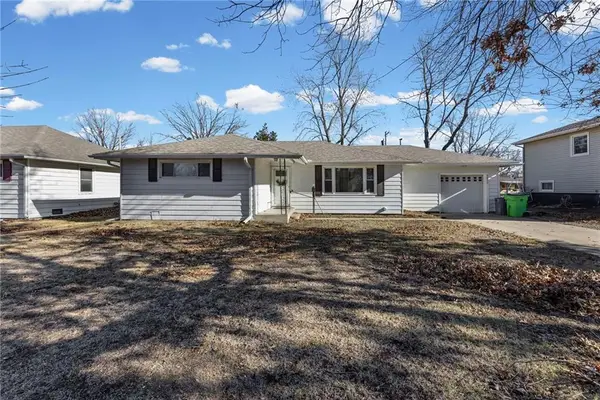 $200,000Active3 beds 1 baths1,298 sq. ft.
$200,000Active3 beds 1 baths1,298 sq. ft.1411 S Willow Street, Ottawa, KS 66067
MLS# 2591074Listed by: KELLER WILLIAMS REALTY PARTNERS INC. 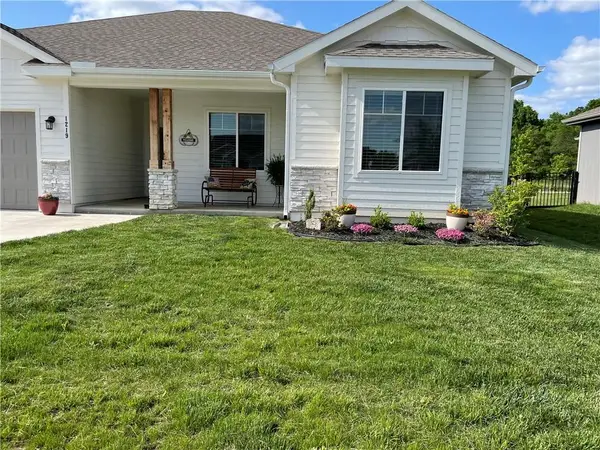 $399,900Active3 beds 2 baths1,582 sq. ft.
$399,900Active3 beds 2 baths1,582 sq. ft.1219 W Adam Court, Ottawa, KS 66067
MLS# 2591159Listed by: EASY REALTY LLC- New
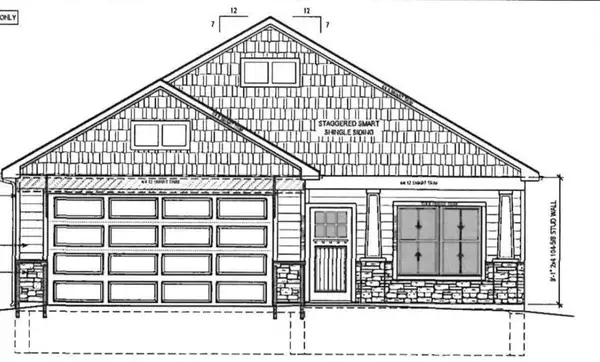 $319,000Active3 beds 2 baths1,272 sq. ft.
$319,000Active3 beds 2 baths1,272 sq. ft.1034 N Cedar Street E, Ottawa, KS 66067
MLS# 2591459Listed by: CHARTWELL REALTY LLC  $239,500Active3 beds 3 baths1,746 sq. ft.
$239,500Active3 beds 3 baths1,746 sq. ft.436 S Ash Street, Ottawa, KS 66067
MLS# 2588099Listed by: KW DIAMOND PARTNERS $249,000Active3 beds 2 baths1,384 sq. ft.
$249,000Active3 beds 2 baths1,384 sq. ft.707 N Sycamore Street, Ottawa, KS 66067
MLS# 2591117Listed by: CROWN REALTY $375,000Active0 Acres
$375,000Active0 Acres3280 Nebraska Road, Ottawa, KS 66067
MLS# 2589784Listed by: REECENICHOLS - LEAWOOD $235,000Active3 beds 2 baths1,292 sq. ft.
$235,000Active3 beds 2 baths1,292 sq. ft.113 S Elm Street, Ottawa, KS 66067
MLS# 2589034Listed by: WORTH CLARK REALTY
