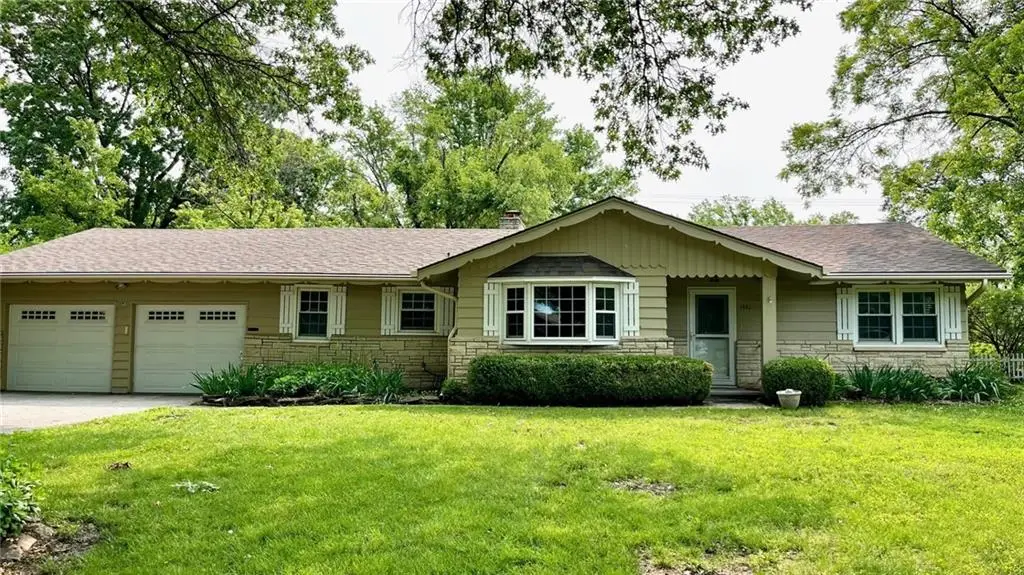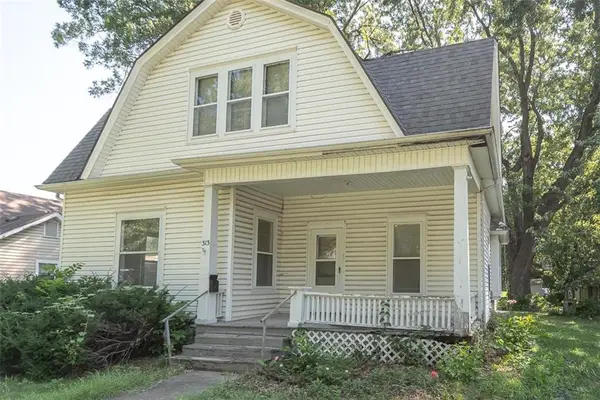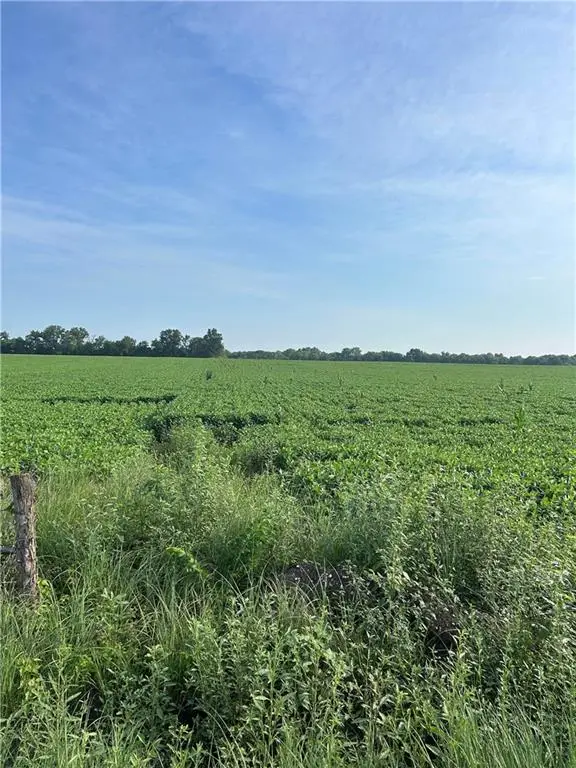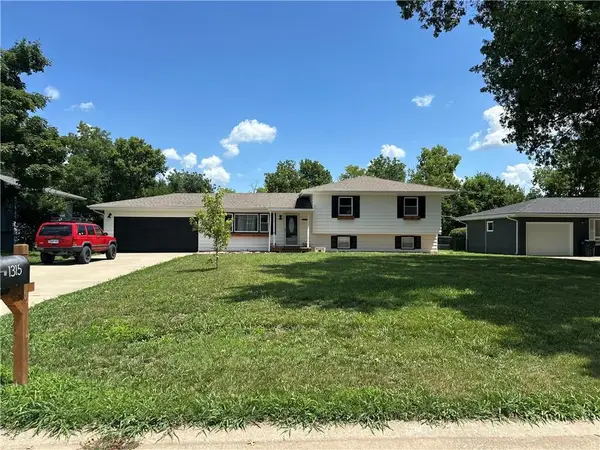1441 S Maple Street, Ottawa, KS 66067
Local realty services provided by:ERA High Pointe Realty



1441 S Maple Street,Ottawa, KS 66067
$250,000
- 3 Beds
- 2 Baths
- 1,520 sq. ft.
- Single family
- Pending
Listed by:tammy ellis
Office:front porch real estate
MLS#:2553948
Source:MOKS_HL
Price summary
- Price:$250,000
- Price per sq. ft.:$164.47
About this home
Wonderful southside ranch! Step inside the front entryway and on into the comfortable living room with bay windows. And then a short walk right into the welcoming family room, and admire the travertine marble surrounding a gas fireplace. The kitchen opens into the dining area. But best of all, you can be cooking in the kitchen and still be a part of the activities in the family room. This home is light and bright with abundant windows throughout. Master bedroom with a walk-in closet and a new master bathroom. The laundry facilities have been conveniently brought up from the basement into the back bedroom. In the backyard you will find a relaxing screened-in porch and a large gazebo with electricity to hang lights or install a hot tub. Also in the landscaped backyard is a newer, really nice wood shed. Partial basement perfect for additional storage.
Contact an agent
Home facts
- Year built:1962
- Listing Id #:2553948
- Added:56 day(s) ago
- Updated:July 30, 2025 at 03:42 PM
Rooms and interior
- Bedrooms:3
- Total bathrooms:2
- Full bathrooms:2
- Living area:1,520 sq. ft.
Heating and cooling
- Cooling:Electric
- Heating:Hot Water
Structure and exterior
- Roof:Composition
- Year built:1962
- Building area:1,520 sq. ft.
Schools
- High school:Ottawa
- Middle school:Ottawa
- Elementary school:Sunflower
Utilities
- Water:City/Public
- Sewer:Public Sewer
Finances and disclosures
- Price:$250,000
- Price per sq. ft.:$164.47
New listings near 1441 S Maple Street
- New
 $320,000Active2 beds 1 baths1,603 sq. ft.
$320,000Active2 beds 1 baths1,603 sq. ft.3878 Louisiana Road, Ottawa, KS 66067
MLS# 2568499Listed by: FRONT PORCH REAL ESTATE  $115,000Pending4 beds 2 baths1,856 sq. ft.
$115,000Pending4 beds 2 baths1,856 sq. ft.313 S Ash Street, Ottawa, KS 66067
MLS# 2567695Listed by: REECENICHOLS TOWN & COUNTRY- New
 $115,000Active2 beds 1 baths924 sq. ft.
$115,000Active2 beds 1 baths924 sq. ft.3188 Idaho Road, Ottawa, KS 66067
MLS# 2567810Listed by: KW DIAMOND PARTNERS - New
 $100,000Active-- beds -- baths
$100,000Active-- beds -- bathsOld 50 Lot 2 Highway, Ottawa, KS 66067
MLS# 2568133Listed by: CROWN REALTY - New
 $125,000Active2 beds 1 baths1,084 sq. ft.
$125,000Active2 beds 1 baths1,084 sq. ft.745 S Princeton Street, Ottawa, KS 66067
MLS# 2568054Listed by: KW DIAMOND PARTNERS - New
 $130,000Active0 Acres
$130,000Active0 AcresOld 50 Lot 1 Highway, Ottawa, KS 66067
MLS# 2568114Listed by: CROWN REALTY - Open Sat, 10am to 12pmNew
 $445,000Active3 beds 3 baths2,400 sq. ft.
$445,000Active3 beds 3 baths2,400 sq. ft.2248 Iowa Road, Ottawa, KS 66067
MLS# 2567874Listed by: REAL BROKER, LLC - New
 $230,000Active3 beds 1 baths1,854 sq. ft.
$230,000Active3 beds 1 baths1,854 sq. ft.1400 S Willow Street, Ottawa, KS 66067
MLS# 2549596Listed by: PRESTIGE REAL ESTATE  $260,000Pending-- beds -- baths
$260,000Pending-- beds -- baths2275 Marshall Road, Ottawa, KS 66067
MLS# 2565829Listed by: CROWN REALTY $225,000Pending4 beds 3 baths1,812 sq. ft.
$225,000Pending4 beds 3 baths1,812 sq. ft.1315 S Mulberry Street, Ottawa, KS 66067
MLS# 2564650Listed by: KW DIAMOND PARTNERS
