1733 S Chestnut Street, Ottawa, KS 66067
Local realty services provided by:ERA High Pointe Realty
1733 S Chestnut Street,Ottawa, KS 66067
$499,500
- 3 Beds
- 2 Baths
- 2,053 sq. ft.
- Single family
- Active
Listed by: marcela egea
Office: keller williams realty partners inc.
MLS#:2537942
Source:Bay East, CCAR, bridgeMLS
Price summary
- Price:$499,500
- Price per sq. ft.:$243.3
About this home
Custom design 3 Bedroom 2 Ba home built to perfection on a spacious corner lot in the Cuttings Subdivision.
--Gorgeous well maintained front and back yard, Mahogany front door, vaulted ceilings with a modern gas fireplace wrapped in Santa Fe Timber Ledge. Hardwood floors throughout the main living area, Custom roman shade blinds over Andersen Energy Star Windows are just a few added perks! Home is open concept, 9' ceilings throughout with tons of light and storage galore! R-50 Fiberglass blown insulation helps ensure the home stays comfortable no matter the season of the year. Kitchen is fully stocked with stainless steel appliances including a wine fridge.
---Superior Alder Wood Cabinets wrap the space with pull out shelves, soft close drawers, topped with decorative finishes including glass faced lighted cabinets above the eat in bar area. Walk in Pantry with a charming frosted glass door is just another added perk! *** A peaceful and spacious master bedroom has an attached bathroom with Alderwood Cabinets, double sinks, RADIANT HEATED FLOORS tile flooring, walk in shower, heat lamp, linen closet and huge walk-in closet. ***The second bedroom provides loads of storage with a safe room. Enjoy your mornings, afternoons and evenings in the screened in porch while admiring the whimsical landscaping that surrounds you. ** The third bedroom which is currently used as an office space off of the kitchen, makes a perfect space to make your own. The attached pergola off the Spacious garage, amplifies the craftsman charm and the lawn irrigation system helps with the ease. Schedule a showing today for your chance at this loved, well maintained, one owner home!
Contact an agent
Home facts
- Year built:2017
- Listing ID #:2537942
- Added:325 day(s) ago
- Updated:February 12, 2026 at 09:33 PM
Rooms and interior
- Bedrooms:3
- Total bathrooms:2
- Full bathrooms:2
- Living area:2,053 sq. ft.
Heating and cooling
- Cooling:Electric
- Heating:Natural Gas, Radiant
Structure and exterior
- Roof:Composition
- Year built:2017
- Building area:2,053 sq. ft.
Utilities
- Water:City/Public
- Sewer:Public Sewer
Finances and disclosures
- Price:$499,500
- Price per sq. ft.:$243.3
New listings near 1733 S Chestnut Street
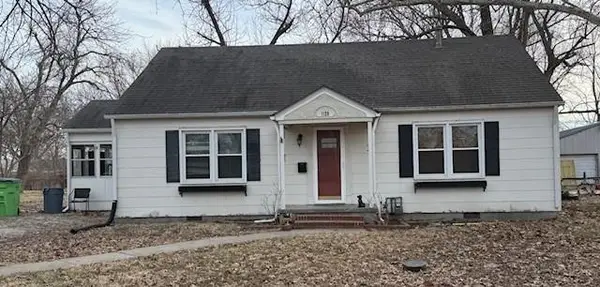 $150,000Pending3 beds 1 baths1,630 sq. ft.
$150,000Pending3 beds 1 baths1,630 sq. ft.1128 W 7th Street, Ottawa, KS 66067
MLS# 2601559Listed by: KW DIAMOND PARTNERS- New
 $799,900Active5 beds 3 baths2,950 sq. ft.
$799,900Active5 beds 3 baths2,950 sq. ft.4061 Stoneview Terrace, Ottawa, KS 66067
MLS# 2595914Listed by: PLATINUM REALTY LLC 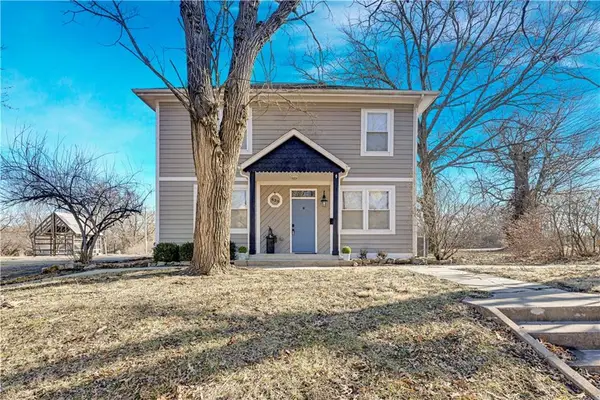 $275,000Active3 beds 3 baths1,664 sq. ft.
$275,000Active3 beds 3 baths1,664 sq. ft.439 S Cherry Street, Ottawa, KS 66067
MLS# 2598770Listed by: REECENICHOLS - LEAWOOD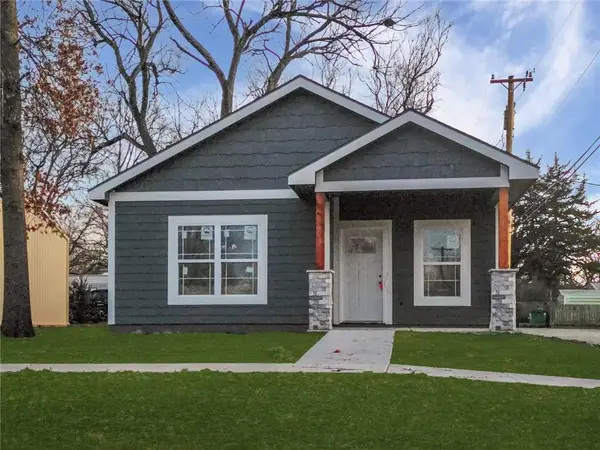 $179,900Pending2 beds 1 baths735 sq. ft.
$179,900Pending2 beds 1 baths735 sq. ft.612 E 6th Street, Ottawa, KS 66067
MLS# 2596734Listed by: RE/MAX CONNECTIONS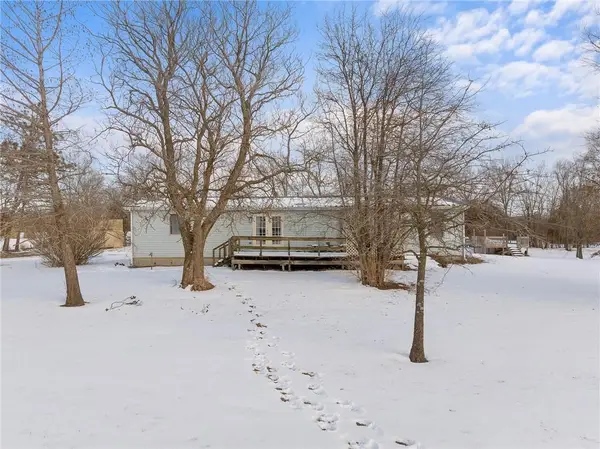 $325,000Pending4 beds 2 baths2,976 sq. ft.
$325,000Pending4 beds 2 baths2,976 sq. ft.4049 Montana Road, Ottawa, KS 66067
MLS# 2589029Listed by: REECENICHOLS -JOHNSON COUNTY W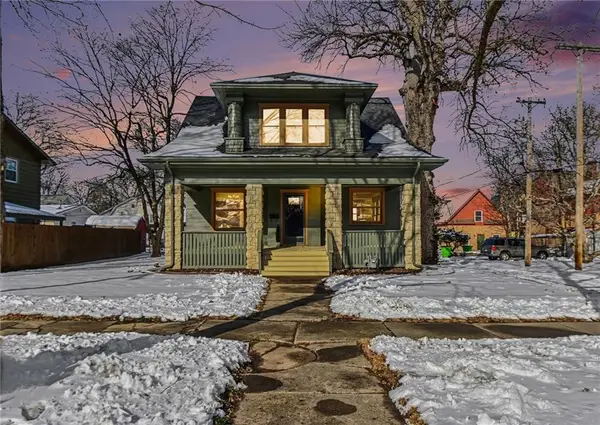 $257,500Pending3 beds 2 baths2,170 sq. ft.
$257,500Pending3 beds 2 baths2,170 sq. ft.315 W 4th Street, Ottawa, KS 66067
MLS# 2596107Listed by: REECENICHOLS - COUNTRY CLUB PLAZA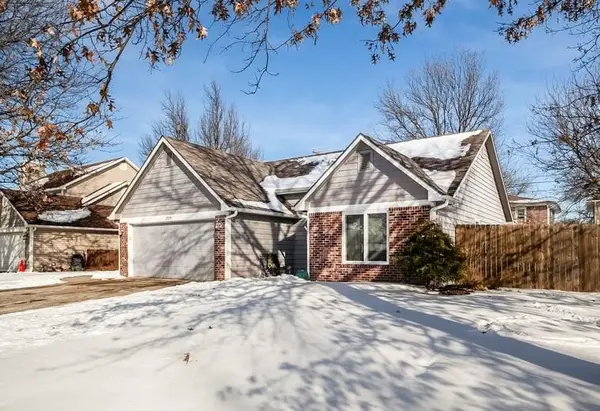 $279,900Pending3 beds 2 baths1,209 sq. ft.
$279,900Pending3 beds 2 baths1,209 sq. ft.1309 S Pine Street, Ottawa, KS 66067
MLS# 2598444Listed by: CROWN REALTY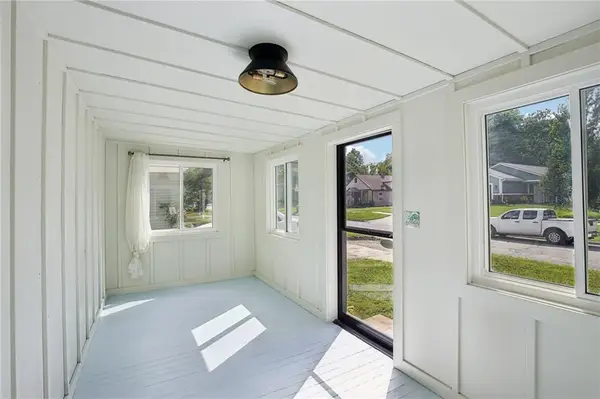 $186,000Active2 beds 1 baths939 sq. ft.
$186,000Active2 beds 1 baths939 sq. ft.823 S Tremont Avenue, Ottawa, KS 66067
MLS# 2597928Listed by: EASY REALTY LLC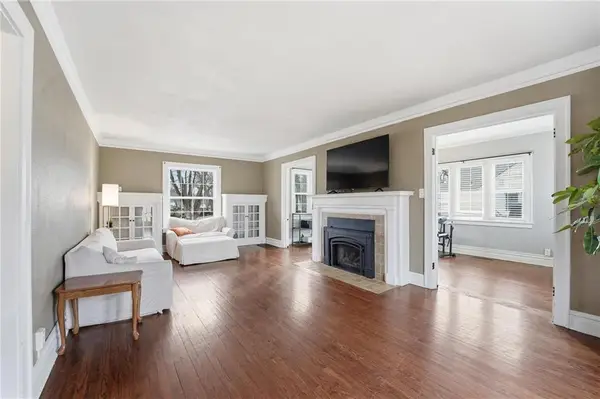 $275,000Pending4 beds 2 baths2,181 sq. ft.
$275,000Pending4 beds 2 baths2,181 sq. ft.831 S Willow Street, Ottawa, KS 66067
MLS# 2596066Listed by: REECENICHOLS- LEAWOOD TOWN CENTER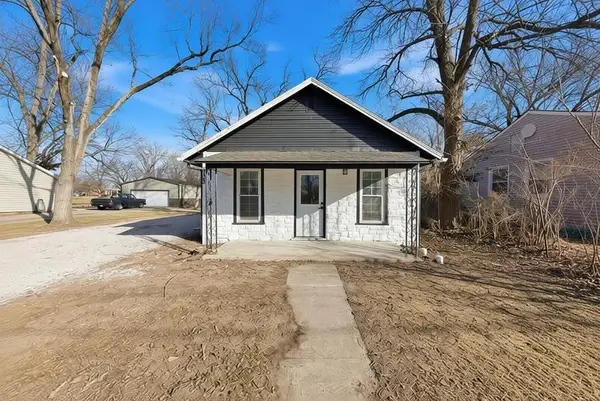 $169,900Active2 beds 1 baths940 sq. ft.
$169,900Active2 beds 1 baths940 sq. ft.733 S Pecan Street, Ottawa, KS 66067
MLS# 2595854Listed by: KW DIAMOND PARTNERS

