525 N Cedar Street, Ottawa, KS 66067
Local realty services provided by:ERA High Pointe Realty
525 N Cedar Street,Ottawa, KS 66067
$275,000
- 3 Beds
- 2 Baths
- 1,282 sq. ft.
- Single family
- Pending
Listed by: marilyn reed
Office: platinum realty llc.
MLS#:2562023
Source:Bay East, CCAR, bridgeMLS
Price summary
- Price:$275,000
- Price per sq. ft.:$214.51
About this home
**UPDATE** We are ahead of schedule! This Beautiful New Ranch Style Home's New estimated ETA is now Mid February! Thank you Mother Nature!! Already Approved for the Neighborhood Revitalization Program providing a Tax Rebate for 10 YEARS!! This Beautiful Ranch home has 3 Nice sized Bedrooms, the Primary bedroom has a large Walk in Closet and ensuite Bathroom with a large walk in shower. The hall Bath has a tub/shower combo. This Open Floor Plan has 9 Foot Ceilings throughout, Beautiful Tray Ceilings and Ceiling Fans in Living Room and Primary Bedroom. Large 36x60 Windows make the home feel much Larger and Roomier with tons of Natural Light. The Eat in Kitchen features luxurious Granite counter tops, a nice Island for Storage and Work space and a Bar for Seating. SS appliance pkg including Electric Stove, Microwave, and Dishwasher. Luxury Vinyl Plank flooring in Kitchen, LR, Mud Room, Hall. Carpeting in Bedrooms. Also including a Fantastic Mudroom/Laundry Room/Storage area inside the garage door and next to the kitchen, to take your shoes and coat off, deposit groceries, etc. The Owners/Builders take painstaking efforts to build their homes with the Top Quality Craftsmanship and Materials they would install in their very own home. The walls and concrete slab are sealed with R Guard seam sealer w/ insect repellent. Single Car Attached Garage with Automatic Door Opener and Outside Keypad, an 8 ft Garage Door for taller vehicles. Dusk to Dawn light fixtures in the front. This home will feature a Large 10ft x 10ft concrete patio in back for entertaining and relaxing. This home is being built on a very large lot with plenty of room for alleyway parking and a Great Backyard. Located Close to convenience stores, gas stations, a Great BBQ restaurant and quick highway access to North and South bound I-35 and 59 Hwy to Lawrence. Estimated Completion Date February 2026.
Model Home photos. Colors and Finishes may be different.
Tax amount listed is for empty lot.
Contact an agent
Home facts
- Listing ID #:2562023
- Added:219 day(s) ago
- Updated:February 12, 2026 at 11:33 PM
Rooms and interior
- Bedrooms:3
- Total bathrooms:2
- Full bathrooms:2
- Living area:1,282 sq. ft.
Heating and cooling
- Cooling:Electric
Structure and exterior
- Roof:Composition
- Building area:1,282 sq. ft.
Schools
- High school:Ottawa
- Middle school:Ottawa
- Elementary school:Lincoln
Utilities
- Water:City/Public
- Sewer:Public Sewer
Finances and disclosures
- Price:$275,000
- Price per sq. ft.:$214.51
New listings near 525 N Cedar Street
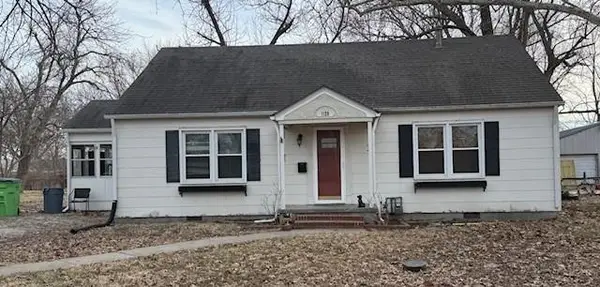 $150,000Pending3 beds 1 baths1,630 sq. ft.
$150,000Pending3 beds 1 baths1,630 sq. ft.1128 W 7th Street, Ottawa, KS 66067
MLS# 2601559Listed by: KW DIAMOND PARTNERS- New
 $799,900Active5 beds 3 baths2,950 sq. ft.
$799,900Active5 beds 3 baths2,950 sq. ft.4061 Stoneview Terrace, Ottawa, KS 66067
MLS# 2595914Listed by: PLATINUM REALTY LLC 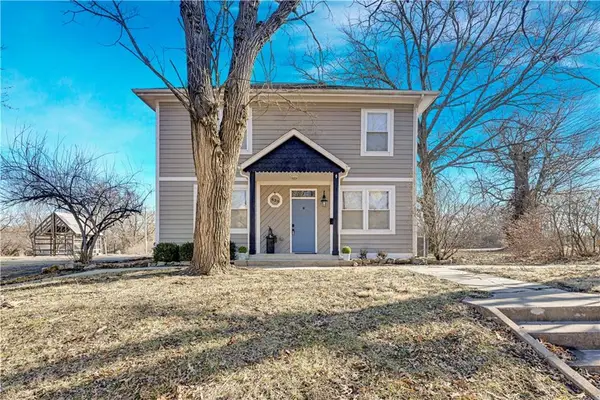 $275,000Active3 beds 3 baths1,664 sq. ft.
$275,000Active3 beds 3 baths1,664 sq. ft.439 S Cherry Street, Ottawa, KS 66067
MLS# 2598770Listed by: REECENICHOLS - LEAWOOD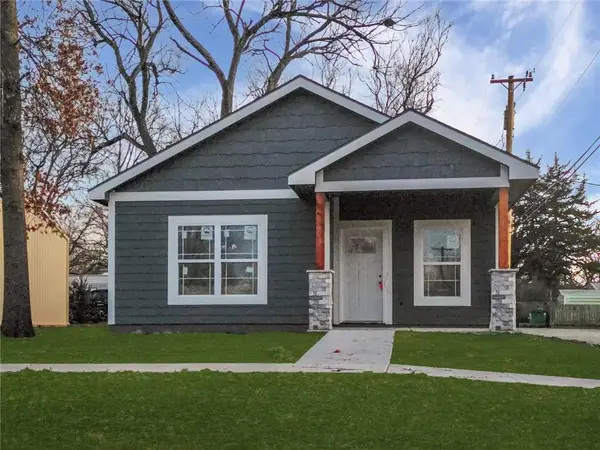 $179,900Pending2 beds 1 baths735 sq. ft.
$179,900Pending2 beds 1 baths735 sq. ft.612 E 6th Street, Ottawa, KS 66067
MLS# 2596734Listed by: RE/MAX CONNECTIONS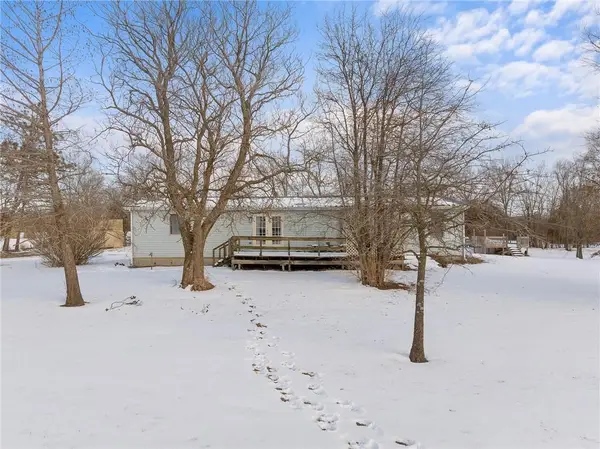 $325,000Pending4 beds 2 baths2,976 sq. ft.
$325,000Pending4 beds 2 baths2,976 sq. ft.4049 Montana Road, Ottawa, KS 66067
MLS# 2589029Listed by: REECENICHOLS -JOHNSON COUNTY W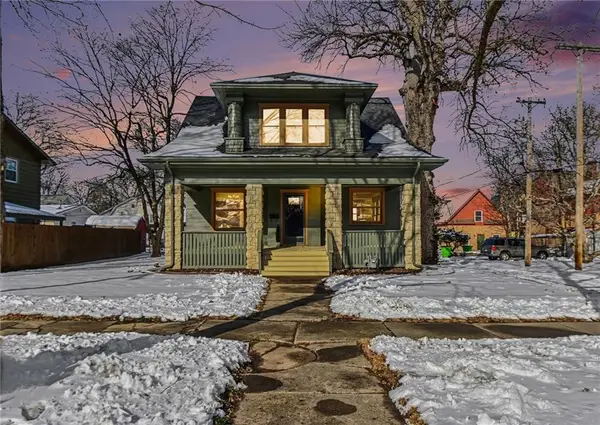 $257,500Pending3 beds 2 baths2,170 sq. ft.
$257,500Pending3 beds 2 baths2,170 sq. ft.315 W 4th Street, Ottawa, KS 66067
MLS# 2596107Listed by: REECENICHOLS - COUNTRY CLUB PLAZA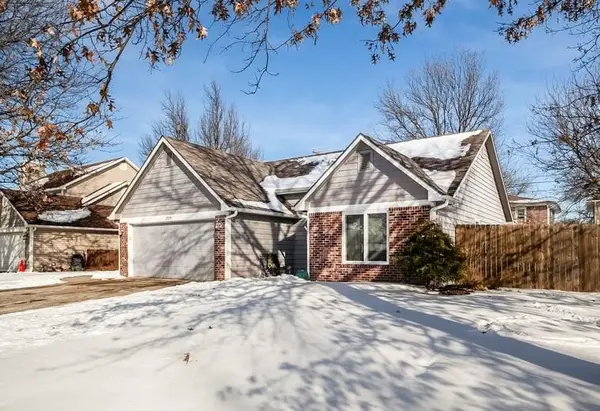 $279,900Pending3 beds 2 baths1,209 sq. ft.
$279,900Pending3 beds 2 baths1,209 sq. ft.1309 S Pine Street, Ottawa, KS 66067
MLS# 2598444Listed by: CROWN REALTY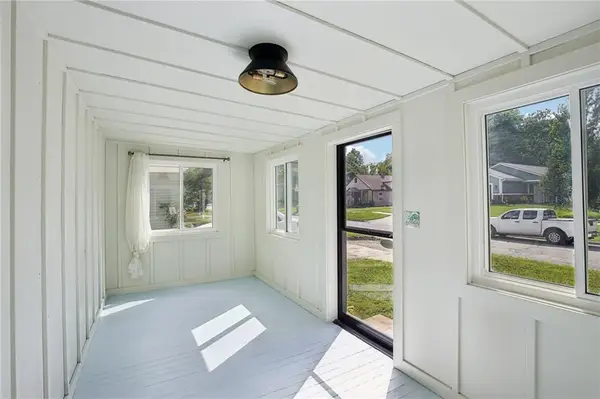 $186,000Active2 beds 1 baths939 sq. ft.
$186,000Active2 beds 1 baths939 sq. ft.823 S Tremont Avenue, Ottawa, KS 66067
MLS# 2597928Listed by: EASY REALTY LLC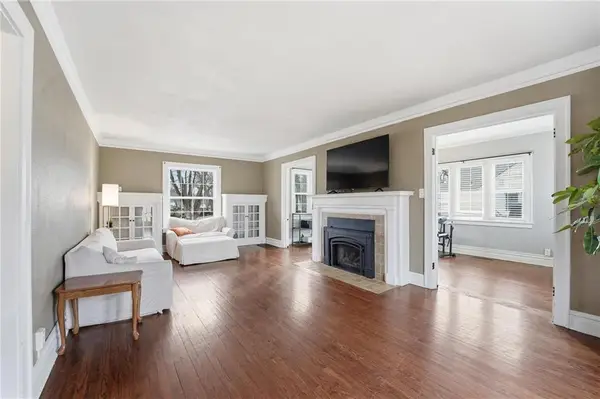 $275,000Pending4 beds 2 baths2,181 sq. ft.
$275,000Pending4 beds 2 baths2,181 sq. ft.831 S Willow Street, Ottawa, KS 66067
MLS# 2596066Listed by: REECENICHOLS- LEAWOOD TOWN CENTER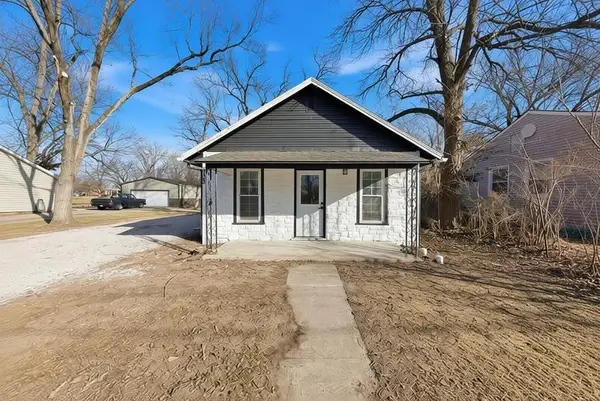 $169,900Active2 beds 1 baths940 sq. ft.
$169,900Active2 beds 1 baths940 sq. ft.733 S Pecan Street, Ottawa, KS 66067
MLS# 2595854Listed by: KW DIAMOND PARTNERS

