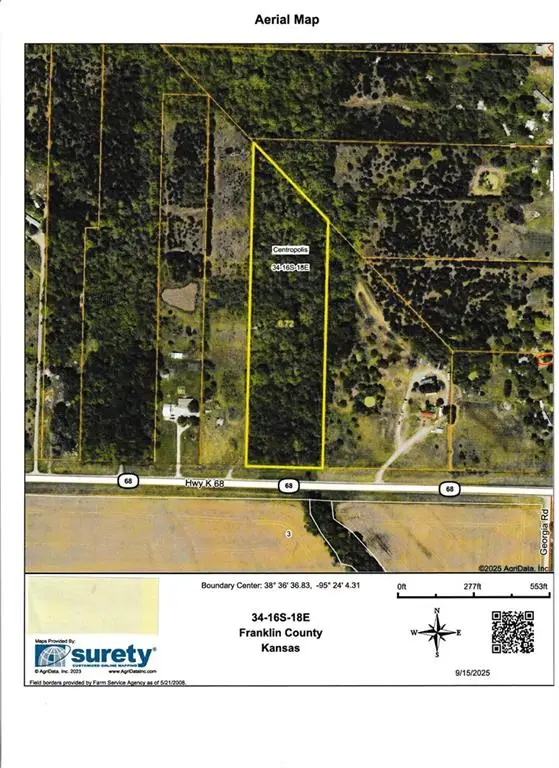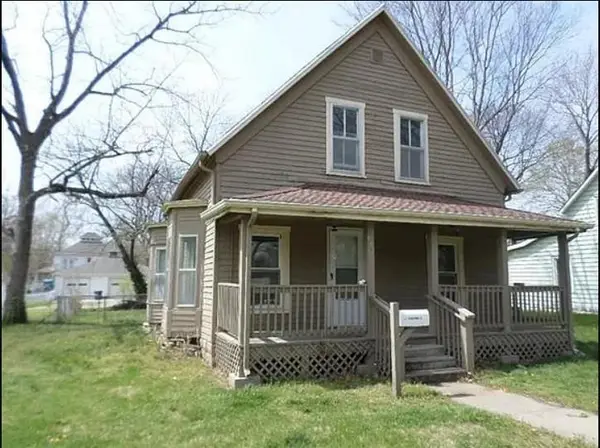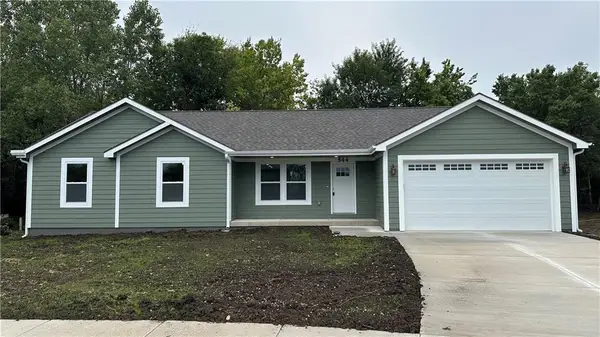919 E Hamblin St, Ottawa, KS 66067-3119
Local realty services provided by:ERA High Pointe Realty
919 E Hamblin St,Ottawa, KS 66067-3119
$216,900
- 3 Beds
- 2 Baths
- 1,064 sq. ft.
- Single family
- Active
Listed by:sharon hubbard
Office:re/max connections
MLS#:241343
Source:KS_TAAR
Price summary
- Price:$216,900
- Price per sq. ft.:$203.85
About this home
Charming New Construction – Perfect for First-Time Buyers! Step into homeownership with this beautifully designed 3-bedroom, 2-bath new construction home! Thoughtfully crafted for comfort and convenience, this home features durable vinyl plank flooring throughout the main living areas and soft carpet in the bedrooms for a cozy touch. The open-concept layout offers a bright and airy feel, perfect for entertaining or relaxing. The modern kitchen comes fully equipped with a stove, microwave, and dishwasher, so you can move right in with ease. The spacious primary suite provides a private bath and a generous closet, while the additional bedrooms offer flexibility for guests, a home office, or a growing family. Step outside to enjoy your patio, perfect for morning coffee or evening relaxation. Plus, with a 10-YEAR TAX REBATE, this home is not only stylish and comfortable but also a fantastic financial opportunity. Don’t wait—schedule your showing today and make this home yours! Note: Some of these photos have been virtually staged.
Contact an agent
Home facts
- Year built:2025
- Listing ID #:241343
- Added:4 day(s) ago
- Updated:September 17, 2025 at 01:19 AM
Rooms and interior
- Bedrooms:3
- Total bathrooms:2
- Full bathrooms:2
- Living area:1,064 sq. ft.
Heating and cooling
- Cooling:Heat Pump
- Heating:Heat Pump
Structure and exterior
- Roof:Composition
- Year built:2025
- Building area:1,064 sq. ft.
Schools
- High school:Ottawa High School/USD 290
- Middle school:Ottawa Middle School/USD 290
- Elementary school:Garfield Elementary School/USD 290 Ottawa
Finances and disclosures
- Price:$216,900
- Price per sq. ft.:$203.85
- Tax amount:$342
New listings near 919 E Hamblin St
- New
 $75,000Active0 Acres
$75,000Active0 Acres1255 Highway K 68 Highway, Ottawa, KS 66067
MLS# 2575253Listed by: CROWN REALTY - New
 $284,900Active3 beds 3 baths1,547 sq. ft.
$284,900Active3 beds 3 baths1,547 sq. ft.1736 Elderberry Lane, Ottawa, KS 66067
MLS# 2575636Listed by: FRONT PORCH REAL ESTATE - New
 $329,000Active3 beds 2 baths1,922 sq. ft.
$329,000Active3 beds 2 baths1,922 sq. ft.339 S Cherry Street S, Ottawa, KS 66067
MLS# 2575212Listed by: KW DIAMOND PARTNERS  $965,000Active4 beds 3 baths2,352 sq. ft.
$965,000Active4 beds 3 baths2,352 sq. ft.2740 Florida Road, Ottawa, KS 66067
MLS# 2571811Listed by: REECENICHOLS - LEAWOOD- New
 $135,000Active3 beds 1 baths1,408 sq. ft.
$135,000Active3 beds 1 baths1,408 sq. ft.632 S Cherry Street, Ottawa, KS 66067
MLS# 2574816Listed by: REALTY ONE GROUP ENCOMPASS  $219,000Pending3 beds 1 baths1,199 sq. ft.
$219,000Pending3 beds 1 baths1,199 sq. ft.721 E 10th Street, Ottawa, KS 66067
MLS# 2574173Listed by: CROWN REALTY $172,000Active3 beds 1 baths1,780 sq. ft.
$172,000Active3 beds 1 baths1,780 sq. ft.617 N Sycamore Street, Ottawa, KS 66067
MLS# 2573916Listed by: KW DIAMOND PARTNERS $465,000Active5 beds 3 baths2,207 sq. ft.
$465,000Active5 beds 3 baths2,207 sq. ft.544 W 18th Street, Ottawa, KS 66067
MLS# 2573929Listed by: KW DIAMOND PARTNERS $245,000Active3 beds 2 baths1,374 sq. ft.
$245,000Active3 beds 2 baths1,374 sq. ft.832 S Hickory Street, Ottawa, KS 66067
MLS# 2571217Listed by: RE/MAX CONNECTIONS
