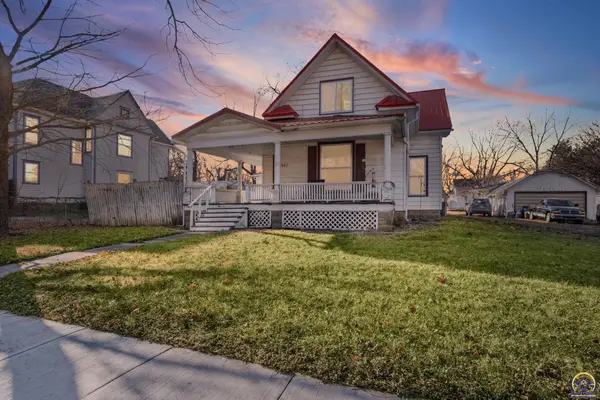401 Cedar St, Overbrook, KS 66524
Local realty services provided by:ERA High Pointe Realty
401 Cedar St,Overbrook, KS 66524
$350,000
- 5 Beds
- 4 Baths
- 4,796 sq. ft.
- Single family
- Active
Listed by: summer taylor
Office: liberty real estate llc.
MLS#:235418
Source:KS_TAAR
Price summary
- Price:$350,000
- Price per sq. ft.:$72.98
About this home
Motivated Seller, bring your offer and lets negotiate! While this home has a large size, it is a Historic Charmer! From the moment you walk up to this historic property you will notice the large corner porch and victorian details. This 5 bedroom home has tons of room in its 4,796 sq ft. Once inside, you will be greeted with original trim work including the coal burning fireplace in the entry, ornate wood flooring in patterns, intricate window & door trimmings. The kitchen has been updated including quartz countertops and a hidden pantry. The home has a formal dining room, parlor, living room, laundry, and 1 bathroom on the main floor. On the second floor you will be presented with 4 bedrooms and 2 additional bathrooms as well as a grand sized rec room. There is storage galore and several bedrooms have walk-in closets. The third floor has been converted into a 5th bedroom (with walk-in closet) and it's own full bath. This space could easily be a hobby room/ library/ playroom its your own imagination. The property also includes a 2 car attached garage, workshop, detached outbuilding and fenced backyard. You'll have to tour it too see all of it's glory!
Contact an agent
Home facts
- Year built:1900
- Listing ID #:235418
- Added:556 day(s) ago
- Updated:February 13, 2026 at 12:13 AM
Rooms and interior
- Bedrooms:5
- Total bathrooms:4
- Full bathrooms:4
- Living area:4,796 sq. ft.
Structure and exterior
- Roof:Composition
- Year built:1900
- Building area:4,796 sq. ft.
Schools
- High school:Santa Fe Trail High School/USD 434
- Middle school:Carbondale Attendance Center/USD 434
- Elementary school:Overbrook Attendance Center/USD 434
Finances and disclosures
- Price:$350,000
- Price per sq. ft.:$72.98
- Tax amount:$7,439



