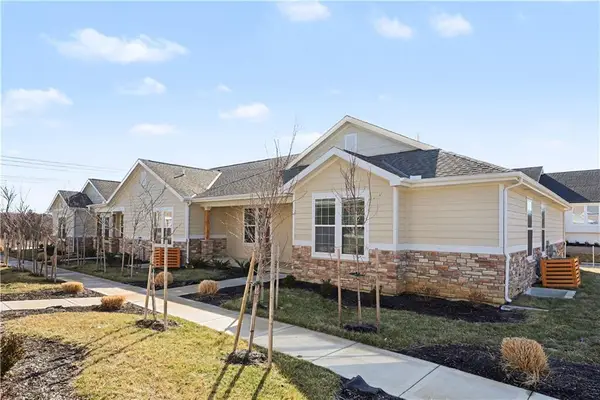10100 El Monte Street, Overland Park, KS 66207
Local realty services provided by:ERA High Pointe Realty
10100 El Monte Street,Overland Park, KS 66207
$549,900
- 3 Beds
- 4 Baths
- 3,392 sq. ft.
- Single family
- Active
Listed by: hhkc team, jason delong
Office: exp realty llc.
MLS#:2543931
Source:Bay East, CCAR, bridgeMLS
Price summary
- Price:$549,900
- Price per sq. ft.:$162.12
- Monthly HOA dues:$16.67
About this home
Welcome to 10100 El Monte Street, a warm and inviting 2-story home in the desirable Cherry Hills subdivision of Overland Park. This beautifully updated 3-bedroom, 3.5-bath residence offers over 3,300 square feet of total living space, including a finished walk-out basement with potential for a 4th bedroom. Hardwood floors flow throughout most of the main and upper levels. The spacious floor plan includes a formal dining room, a cozy hearth room with fireplace, a bright breakfast nook, and a large family room. The kitchen has been fully updated with stainless appliances, stained cabinets, a large walk-in pantry, and a central island for meal prep or casual dining. The basement features a 1,000+ sqft recreation area, ideal for entertaining or creating a private retreat. Step outside onto a large deck that overlooks a large (.26 acre) treed backyard with partial fencing—perfect for relaxing or hosting guests. Recent upgrades include new HVAC, water heater and windows for comfort and efficiency. A 2-car attached garage and laundry on the bedroom level add convenience. Located in the award-winning Shawnee Mission School District with Brookwood Elementary, Indian Woods Middle, and SM South High School. Easy access to highways, shopping, and dining make this home a rare find in a top-tier neighborhood. Don’t wait—this home offers space, updates, and location all in one! *Motivated Seller*
Contact an agent
Home facts
- Year built:1960
- Listing ID #:2543931
- Added:301 day(s) ago
- Updated:February 12, 2026 at 10:33 PM
Rooms and interior
- Bedrooms:3
- Total bathrooms:4
- Full bathrooms:3
- Half bathrooms:1
- Living area:3,392 sq. ft.
Heating and cooling
- Cooling:Electric
- Heating:Forced Air Gas
Structure and exterior
- Roof:Composition
- Year built:1960
- Building area:3,392 sq. ft.
Schools
- High school:SM South
- Middle school:Indian Woods
- Elementary school:Brookwood
Utilities
- Water:City/Public
- Sewer:Public Sewer
Finances and disclosures
- Price:$549,900
- Price per sq. ft.:$162.12
New listings near 10100 El Monte Street
 $900,000Active5 beds 4 baths4,350 sq. ft.
$900,000Active5 beds 4 baths4,350 sq. ft.11007 W 145th Place, Overland Park, KS 66221
MLS# 2598698Listed by: REECENICHOLS - LEAWOOD- New
 $495,000Active3 beds 3 baths2,219 sq. ft.
$495,000Active3 beds 3 baths2,219 sq. ft.16166 Fontana Street, Stilwell, KS 66085
MLS# 2599153Listed by: LUTZ SALES + INVESTMENTS  $582,590Pending5 beds 4 baths2,756 sq. ft.
$582,590Pending5 beds 4 baths2,756 sq. ft.13477 W 177th Street, Overland Park, KS 66013
MLS# 2601483Listed by: PLATINUM REALTY LLC- New
 $1,450,000Active-- beds -- baths
$1,450,000Active-- beds -- baths16166-16177 Fontana Street, Overland Park, KS 66085
MLS# 2594978Listed by: LUTZ SALES + INVESTMENTS - Open Fri, 4 to 6pm
 $285,000Active4 beds 2 baths1,248 sq. ft.
$285,000Active4 beds 2 baths1,248 sq. ft.5920 W 71st Street, Overland Park, KS 66204
MLS# 2597952Listed by: COMPASS REALTY GROUP - Open Sun, 2 to 4pmNew
 $1,895,000Active6 beds 7 baths6,070 sq. ft.
$1,895,000Active6 beds 7 baths6,070 sq. ft.11705 W 170th Street, Overland Park, KS 66221
MLS# 2601046Listed by: KELLER WILLIAMS REALTY PARTNERS INC.  $270,000Pending3 beds 3 baths1,852 sq. ft.
$270,000Pending3 beds 3 baths1,852 sq. ft.8101 W 98th Street, Overland Park, KS 66212
MLS# 2601128Listed by: CORY & CO. REALTY $1,399,000Active5 beds 7 baths6,006 sq. ft.
$1,399,000Active5 beds 7 baths6,006 sq. ft.10505 W 162nd Street, Overland Park, KS 66221
MLS# 2598132Listed by: REECENICHOLS - COUNTRY CLUB PLAZA $1,200,000Pending4 beds 5 baths4,133 sq. ft.
$1,200,000Pending4 beds 5 baths4,133 sq. ft.2804 W 176th Street, Overland Park, KS 66085
MLS# 2600983Listed by: RODROCK & ASSOCIATES REALTORS- New
 $425,000Active4 beds 3 baths2,258 sq. ft.
$425,000Active4 beds 3 baths2,258 sq. ft.12201 Carter Street, Overland Park, KS 66213
MLS# 2600671Listed by: REECENICHOLS- LEAWOOD TOWN CENTER

