10310 W 89th Street, Overland Park, KS 66214
Local realty services provided by:ERA High Pointe Realty
10310 W 89th Street,Overland Park, KS 66214
$365,000
- 3 Beds
- 3 Baths
- 1,776 sq. ft.
- Single family
- Active
Listed by: hendrix group, chris hendrix
Office: real broker, llc.
MLS#:2576950
Source:MOKS_HL
Price summary
- Price:$365,000
- Price per sq. ft.:$205.52
About this home
Beautifully updated home on a large, treed lot! Ideal location, minutes from shopping, restaurants, and highway access! The stunning kitchen features hardwood floors, soft-close cabinetry, a classic subway tile backsplash, and a gas range, perfect for cooking and entertaining. Hardwood and tile flooring throughout the main level, along with updated lighting and stylish fixtures. The main floor offers three bedrooms, including a spacious primary suite with two closets and a beautifully updated en-suite! The finished lower level offers even more living space, complete with a cozy fireplace, expansive family room, and half bath! Ideal for movie nights or hosting friends. Step outside to a generous, fully fenced backyard with mature trees providing shade and privacy! Deck and patio, perfect for relaxing! Welcome home! Taxes and SqFt per county record. Room sizes approx. No preferences or limitations or discrimination because of any of the protected classes under Fair Housing.
Contact an agent
Home facts
- Year built:1959
- Listing ID #:2576950
- Added:39 day(s) ago
- Updated:November 15, 2025 at 04:35 PM
Rooms and interior
- Bedrooms:3
- Total bathrooms:3
- Full bathrooms:2
- Half bathrooms:1
- Living area:1,776 sq. ft.
Heating and cooling
- Cooling:Attic Fan, Electric
- Heating:Natural Gas
Structure and exterior
- Roof:Composition
- Year built:1959
- Building area:1,776 sq. ft.
Schools
- High school:SM West
- Middle school:Westridge
- Elementary school:Apache
Utilities
- Water:City/Public
- Sewer:Public Sewer
Finances and disclosures
- Price:$365,000
- Price per sq. ft.:$205.52
New listings near 10310 W 89th Street
- New
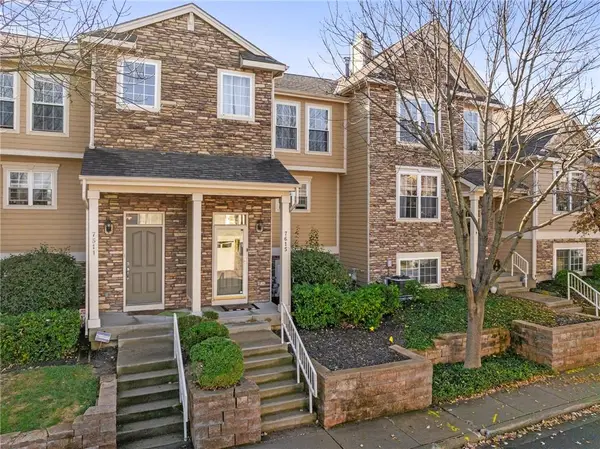 $320,000Active2 beds 3 baths1,258 sq. ft.
$320,000Active2 beds 3 baths1,258 sq. ft.7615 W 158th Terrace, Overland Park, KS 66223
MLS# 2587922Listed by: REECENICHOLS -JOHNSON COUNTY W - New
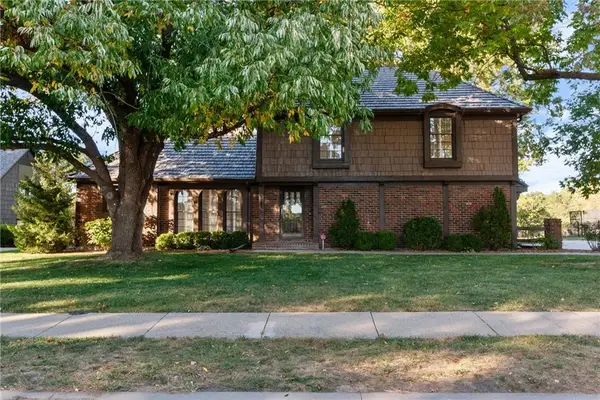 $615,000Active4 beds 3 baths3,150 sq. ft.
$615,000Active4 beds 3 baths3,150 sq. ft.9604 W 106th Street, Overland Park, KS 66212
MLS# 2587957Listed by: COMPASS REALTY GROUP - New
 $570,000Active4 beds 4 baths2,748 sq. ft.
$570,000Active4 beds 4 baths2,748 sq. ft.8641 Broadmoor Street, Overland Park, KS 66212
MLS# 2578045Listed by: KELLER WILLIAMS REALTY PARTNERS INC. - New
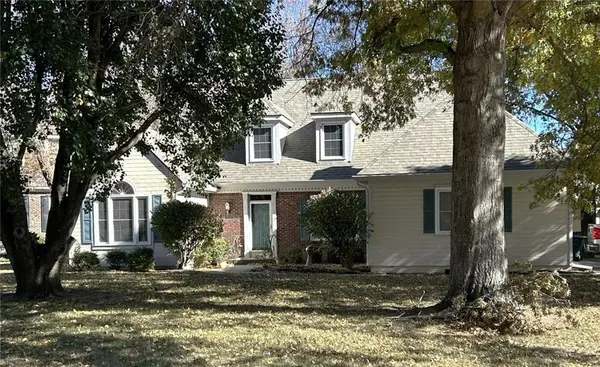 $500,000Active4 beds 3 baths2,742 sq. ft.
$500,000Active4 beds 3 baths2,742 sq. ft.5706 W 124th Street, Overland Park, KS 66209
MLS# 2578516Listed by: PLATINUM REALTY LLC - Open Sun, 1 to 3pmNew
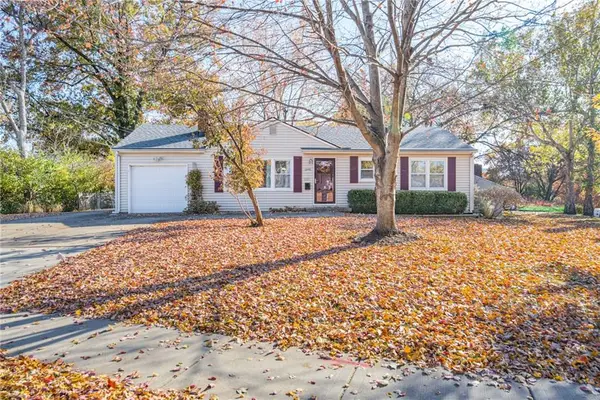 $280,000Active3 beds 1 baths960 sq. ft.
$280,000Active3 beds 1 baths960 sq. ft.6901 Grandview Street, Overland Park, KS 66204
MLS# 2584846Listed by: BHG KANSAS CITY HOMES - Open Sat, 12 to 2pmNew
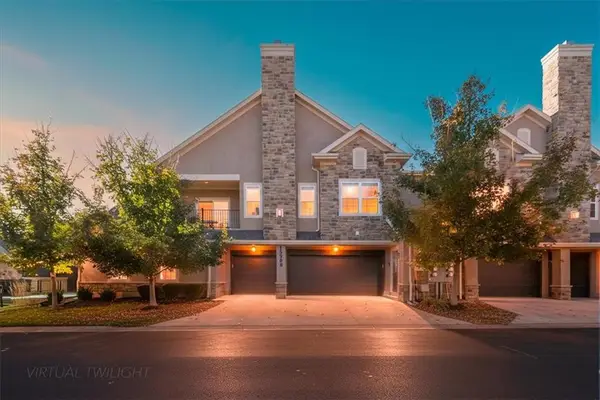 $335,000Active2 beds 2 baths1,123 sq. ft.
$335,000Active2 beds 2 baths1,123 sq. ft.15908 Fontana Street #240, Overland Park, KS 66085
MLS# 2586706Listed by: KW KANSAS CITY METRO - New
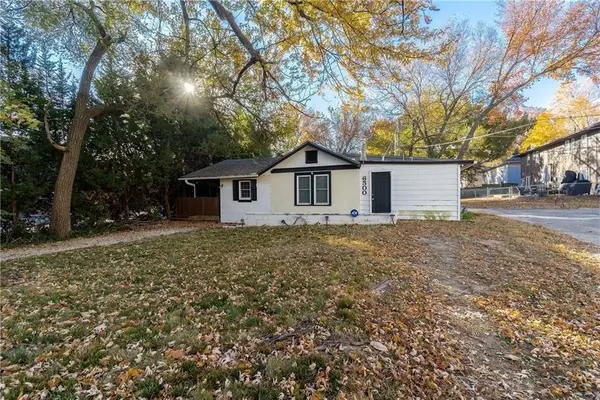 $230,000Active2 beds 1 baths876 sq. ft.
$230,000Active2 beds 1 baths876 sq. ft.6500 Metcalf Avenue, Overland Park, KS 66202
MLS# 2587731Listed by: KW DIAMOND PARTNERS - New
 $250,000Active2 beds 2 baths1,174 sq. ft.
$250,000Active2 beds 2 baths1,174 sq. ft.8605 W 83rd Street, Overland Park, KS 66204
MLS# 2587650Listed by: RE/MAX STATE LINE - New
 $1,416,475Active5 beds 7 baths5,400 sq. ft.
$1,416,475Active5 beds 7 baths5,400 sq. ft.17621 Knox Street, Overland Park, KS 66013
MLS# 2587822Listed by: WEICHERT, REALTORS WELCH & COM  $850,000Pending5 beds 5 baths4,296 sq. ft.
$850,000Pending5 beds 5 baths4,296 sq. ft.11628 W 154th Street, Overland Park, KS 66221
MLS# 2583705Listed by: REECENICHOLS - OVERLAND PARK
