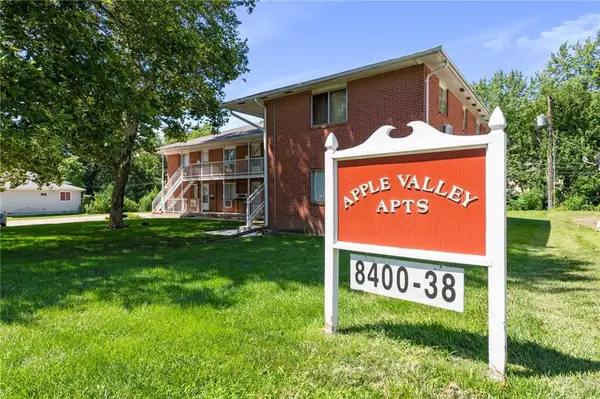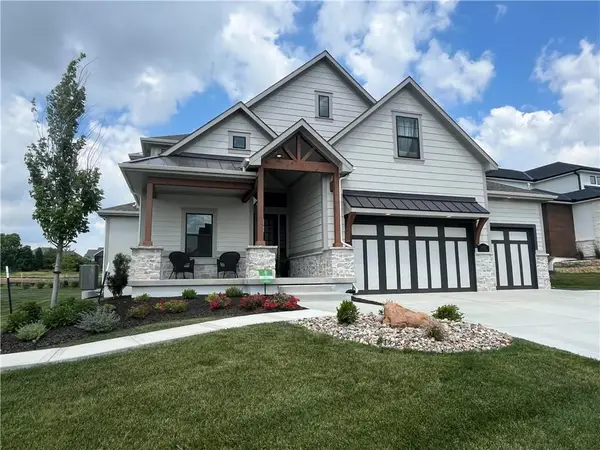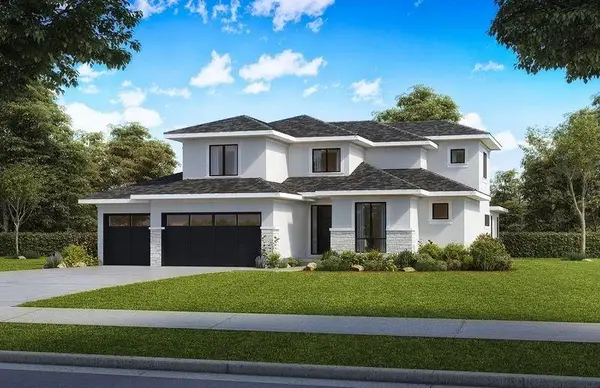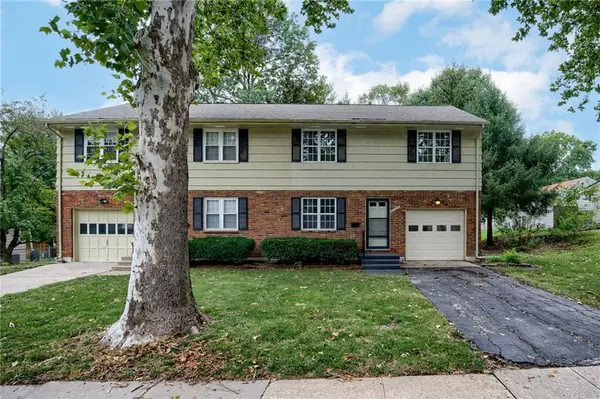10532 Bond Street, Overland Park, KS 66214
Local realty services provided by:ERA McClain Brothers
10532 Bond Street,Overland Park, KS 66214
$439,500
- 4 Beds
- 3 Baths
- 2,373 sq. ft.
- Single family
- Pending
Listed by: todd bertz, traci bertz
Office: united real estate kansas city
MLS#:2544710
Source:MOKS_HL
Price summary
- Price:$439,500
- Price per sq. ft.:$185.21
- Monthly HOA dues:$24.58
About this home
Your opportunity just got even better with a new price adjustment. Nestled on a picturesque treed lot next to walking trails and a lush green belt, this spacious home offers a perfect blend of comfort, function, and potential. The home has numerous updates completed in the summer of 2025, including a NEW ROOF (with warranty), upgraded 200-amp electrical panel, and a new sump pump. Inside you'll find new carpet and interior paint throughout. Plus the furnace, air conditioner and hot water heater are all only 2 years old!
The open floor plan on the main level features a vaulted great room filled with natural light and a beautiful fireplace focal wall, a primary bedroom with ensuite bath and walk-in closet, an inviting eat-in kitchen, a separate formal dining room, and a flex room which can be utilized as a sitting room or a dedicated office—perfect for working from home. The laundry room is right off the kitchen completing the one-level living experience.
Upstairs, you’ll find a bright mezzanine landing with a versatile bonus room with a skylight, plus three additional bedrooms and a full bath.
The large unfinished basement is ready for your personal touch—ideal for a future rec room, workshop, home gym or utilize it for storage space.
Enjoy peaceful outdoor living in your beautiful fenced backyard with mature trees and direct access to nature trails right out your back gate.
Located in one of the city's most established neighborhoods, Oak Park Manor, this home enjoys quiet, tree-lined streets and a welcoming community, all within minutes of the top-rated Shawnee Mission schools, medical facilities, parks, shopping, restaurants, and loads of entertainment. You'll also enjoy quick highway access for an easy commute to wherever your daily travels take you.
Come see it and make this home your own.
Contact an agent
Home facts
- Year built:1978
- Listing ID #:2544710
- Added:124 day(s) ago
- Updated:November 28, 2025 at 08:47 AM
Rooms and interior
- Bedrooms:4
- Total bathrooms:3
- Full bathrooms:2
- Half bathrooms:1
- Living area:2,373 sq. ft.
Heating and cooling
- Cooling:Electric
- Heating:Natural Gas
Structure and exterior
- Roof:Composition
- Year built:1978
- Building area:2,373 sq. ft.
Schools
- High school:SM South
- Middle school:Indian Woods
- Elementary school:Brookridge
Utilities
- Water:City/Public
- Sewer:Public Sewer
Finances and disclosures
- Price:$439,500
- Price per sq. ft.:$185.21
New listings near 10532 Bond Street
- New
 $275,000Active3 beds 3 baths1,370 sq. ft.
$275,000Active3 beds 3 baths1,370 sq. ft.11756 Oakmont Street, Overland Park, KS 66210
MLS# 2589272Listed by: REECENICHOLS - LEES SUMMIT - New
 $359,000Active4 beds 3 baths1,760 sq. ft.
$359,000Active4 beds 3 baths1,760 sq. ft.10128 Nall Avenue, Overland Park, KS 66207
MLS# 2589309Listed by: PLATINUM REALTY LLC - New
 $439,900Active3 beds 3 baths1,755 sq. ft.
$439,900Active3 beds 3 baths1,755 sq. ft.15134 Beverly Street, Overland Park, KS 66223
MLS# 2589055Listed by: PLATINUM REALTY LLC - Open Fri, 5 to 7pm
 $525,000Active4 beds 5 baths2,822 sq. ft.
$525,000Active4 beds 5 baths2,822 sq. ft.8031 W 122nd Terrace, Overland Park, KS 66213
MLS# 2581490Listed by: COMPASS REALTY GROUP - New
 $400,000Active-- beds -- baths
$400,000Active-- beds -- baths6625 Floyd Street, Overland Park, KS 66202
MLS# 2588792Listed by: NEXTHOME GADWOOD GROUP - Open Sun, 12 to 2pm
 $715,000Active5 beds 5 baths4,361 sq. ft.
$715,000Active5 beds 5 baths4,361 sq. ft.8108 W 98th Terrace, Overland Park, KS 66212
MLS# 2581621Listed by: PLATINUM REALTY LLC - New
 $1,200,000Active-- beds -- baths
$1,200,000Active-- beds -- baths8420 Robinson Street, Overland Park, KS 66212
MLS# 2589086Listed by: PEAK REAL ESTATE PARTNERS, LLC  $872,844Pending5 beds 6 baths3,180 sq. ft.
$872,844Pending5 beds 6 baths3,180 sq. ft.17028 Rosehill Street, Overland Park, KS 66221
MLS# 2588044Listed by: WEICHERT, REALTORS WELCH & COM $1,158,440Pending5 beds 6 baths3,707 sq. ft.
$1,158,440Pending5 beds 6 baths3,707 sq. ft.16700 Parkhill Street, Overland Park, KS 66221
MLS# 2588443Listed by: WEICHERT, REALTORS WELCH & COM- New
 $292,000Active3 beds 2 baths1,451 sq. ft.
$292,000Active3 beds 2 baths1,451 sq. ft.8304 Hemlock Street, Overland Park, KS 66212
MLS# 2588941Listed by: PLATINUM REALTY LLC
