10602 W 173rd Terrace, Overland Park, KS 66221
Local realty services provided by:ERA High Pointe Realty
10602 W 173rd Terrace,Overland Park, KS 66221
$1,799,000
- 6 Beds
- 7 Baths
- 6,095 sq. ft.
- Single family
- Active
Listed by: ask cathy team, racquel flora
Office: keller williams platinum prtnr
MLS#:2515159
Source:MOKS_HL
Price summary
- Price:$1,799,000
- Price per sq. ft.:$295.16
- Monthly HOA dues:$108.33
About this home
Unique opportunity to own your very own luxurious dream home, nestled on one of the rare Terrybrook Farm's waterfront estate lots! This breathtaking home shows just like new on the inside and out! This home boasts an elevator which takes you to all 3 levels. Great Room with floor to ceiling fireplace, a wall of windows with remote controlled blinds, and tall vaulted ceilings! Lots of beautiful features throughout including gleaming hardwoods that travel through the main floor. Custom kitchen with beautiful white cabinets and hardware, massive pantry, a butler's pantry (cooktop and room for a full sized fridge), double oven, and additional oven. Tons of counter/work space with granite, HUGE kitchen island with sink! Screened in deck with fireplace! Dynamic curved staircase greets you in the entry! The Master Suite comes with a private spa-like bath with two vanities, tiled shower, and a large walk-in closet with built-ins. 4 bedrooms on the top level all with full bathrooms and walk-in closets. Finished walkout basement comes with so much more living space including a true bedroom and bath, a wet bar with seating and pendant lighting, a theatre wired for projector and surround sound, and an exercise room! Backyard with iron fencing that backs to a large pond with fountains! Gorgeous landscaping and water features! Don't Miss the 4 car garage! Amenities include a swimming Pool, clubhouse, community covered outdoor seating, fitness center, sports court, and children's playground! Super close to fine dining and shopping, as well as Heritage Park! Schedule a showing today!
Contact an agent
Home facts
- Year built:2018
- Listing ID #:2515159
- Added:449 day(s) ago
- Updated:January 16, 2026 at 03:29 PM
Rooms and interior
- Bedrooms:6
- Total bathrooms:7
- Full bathrooms:6
- Half bathrooms:1
- Living area:6,095 sq. ft.
Heating and cooling
- Cooling:Electric
- Heating:Natural Gas
Structure and exterior
- Roof:Composition
- Year built:2018
- Building area:6,095 sq. ft.
Schools
- High school:Blue Valley Southwest
- Middle school:Aubry Bend
- Elementary school:Wolf Springs
Utilities
- Water:City/Public
- Sewer:City/Public
Finances and disclosures
- Price:$1,799,000
- Price per sq. ft.:$295.16
New listings near 10602 W 173rd Terrace
- New
 $310,000Active3 beds 2 baths1,540 sq. ft.
$310,000Active3 beds 2 baths1,540 sq. ft.9918 Benson Street, Overland Park, KS 66212
MLS# 2596584Listed by: PLATINUM REALTY LLC - New
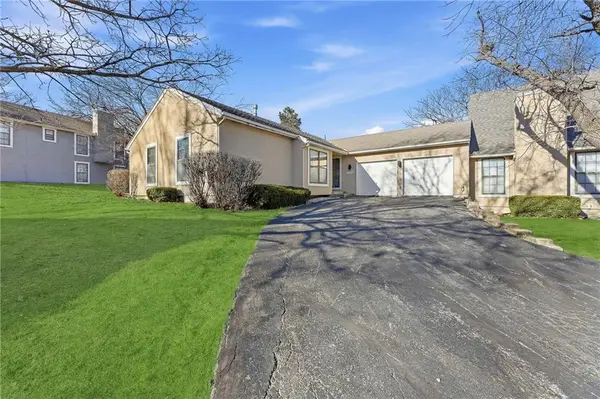 $299,000Active4 beds 3 baths2,083 sq. ft.
$299,000Active4 beds 3 baths2,083 sq. ft.12316 W 107th Terrace, Overland Park, KS 66210
MLS# 2596428Listed by: VIDCOR LLC - Open Fri, 4 to 6pm
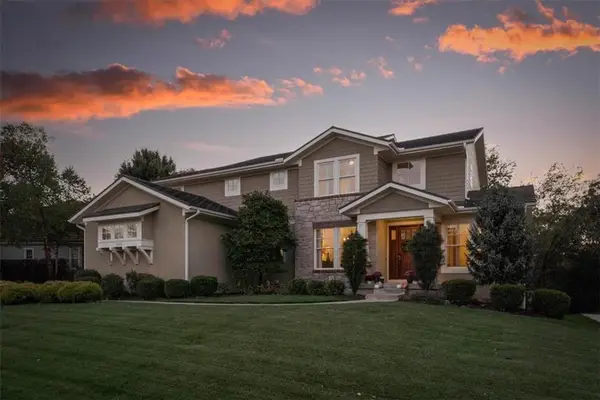 $1,050,000Active5 beds 5 baths4,456 sq. ft.
$1,050,000Active5 beds 5 baths4,456 sq. ft.3208 W 154th Street, Overland Park, KS 66224
MLS# 2589693Listed by: REAL BROKER, LLC 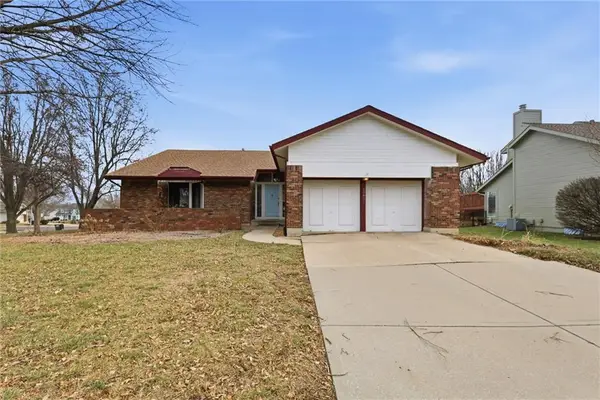 $385,000Active3 beds 2 baths1,959 sq. ft.
$385,000Active3 beds 2 baths1,959 sq. ft.15801 Dearborn Street, Overland Park, KS 66223
MLS# 2592274Listed by: COMPASS REALTY GROUP- New
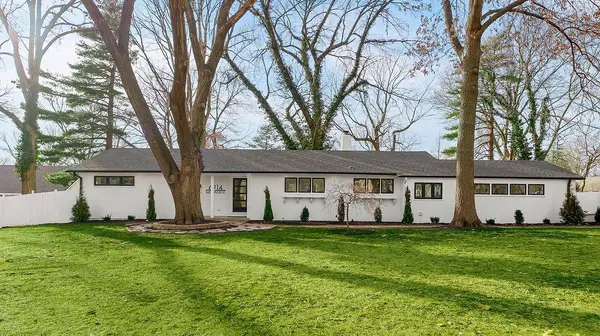 $799,950Active4 beds 4 baths3,510 sq. ft.
$799,950Active4 beds 4 baths3,510 sq. ft.6914 Glenwood Street, Overland Park, KS 66204
MLS# 2593140Listed by: REECENICHOLS - OVERLAND PARK - New
 $500,000Active4 beds 4 baths2,470 sq. ft.
$500,000Active4 beds 4 baths2,470 sq. ft.15434 Glenwood Avenue, Overland Park, KS 66223
MLS# 2594402Listed by: REECENICHOLS - LEAWOOD - New
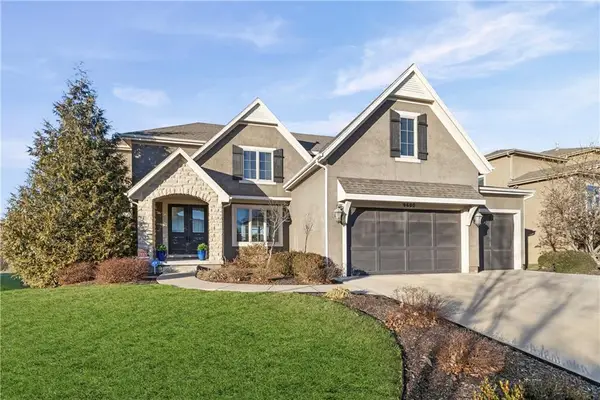 $885,000Active5 beds 7 baths4,638 sq. ft.
$885,000Active5 beds 7 baths4,638 sq. ft.9600 W 164th Street, Overland Park, KS 66085
MLS# 2595625Listed by: WEICHERT, REALTORS WELCH & COM - Open Fri, 4 to 6pmNew
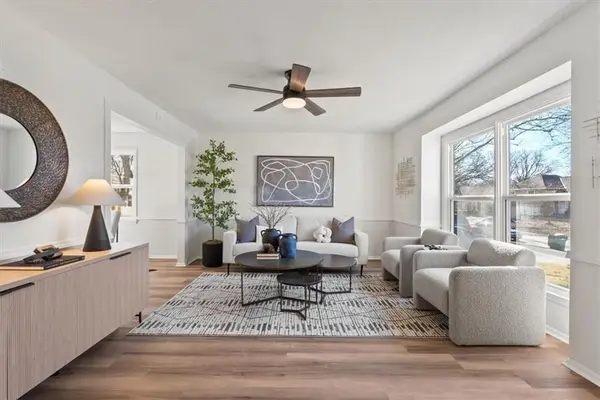 $525,000Active4 beds 3 baths1,925 sq. ft.
$525,000Active4 beds 3 baths1,925 sq. ft.8512 W 98th Street, Overland Park, KS 66212
MLS# 2595705Listed by: REAL BROKER, LLC - Open Fri, 4 to 5:30pmNew
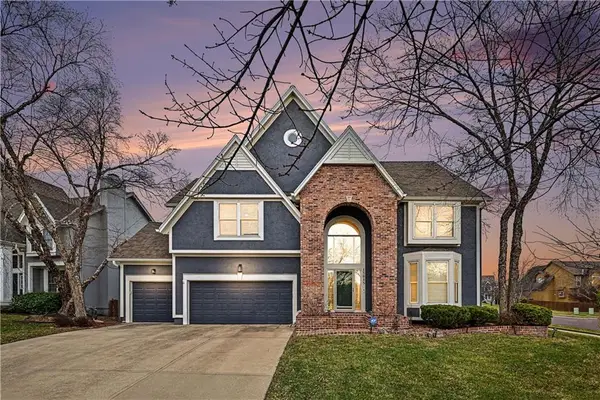 $625,000Active4 beds 4 baths4,210 sq. ft.
$625,000Active4 beds 4 baths4,210 sq. ft.13015 Mackey Street, Overland Park, KS 66213
MLS# 2595980Listed by: REECENICHOLS - COUNTRY CLUB PLAZA - New
 $925,000Active5 beds 5 baths4,144 sq. ft.
$925,000Active5 beds 5 baths4,144 sq. ft.17840 Garnett Street, Overland Park, KS 66221
MLS# 2596089Listed by: RE/MAX REALTY SUBURBAN INC
