10603 W 173rd Terrace, Overland Park, KS 66221
Local realty services provided by:ERA High Pointe Realty
10603 W 173rd Terrace,Overland Park, KS 66221
$1,466,315
- 4 Beds
- 6 Baths
- 4,097 sq. ft.
- Single family
- Active
Listed by: michele davis, natalie freeman
Office: weichert, realtors welch & com
MLS#:2486299
Source:MOKS_HL
Price summary
- Price:$1,466,315
- Price per sq. ft.:$357.9
- Monthly HOA dues:$112.5
About this home
MODEL HOME - NOT FOR SALE. lot 178, Enticing Don Julian award winning Courtland Reverse plan under construction. Located in the Estates of Terrybrook Farms, lot 178. Incredible floor plan; great for the entertainer in you! Step into the entry where you are greeted with the bright office with adjacent exterior Courtyard filled with natural light. Beautiful kitchen with double sized island great for family get togethers or entertaining friends. Open great room opens to another patio for relaxing outdoors. The Primary Suite is gently tucked in the corner of the home for privacy and solitude. Towards the hall off the garage is a second bedroom with nice closet and bath. Overnight guests will love it! There is also a separate half bath!!The lower level features a dedicated bar, large open space for catching the latest movie or playing a game of pool or poker. Two additional bedrooms and bath finished off the living space. Step outside to the walk up walk out with great privacy. Stairs lead you to the upper level side of the home.
Contact an agent
Home facts
- Year built:2023
- Listing ID #:2486299
- Added:624 day(s) ago
- Updated:January 16, 2026 at 03:29 PM
Rooms and interior
- Bedrooms:4
- Total bathrooms:6
- Full bathrooms:4
- Half bathrooms:2
- Living area:4,097 sq. ft.
Heating and cooling
- Cooling:Electric
- Heating:Natural Gas
Structure and exterior
- Roof:Composition, Tile
- Year built:2023
- Building area:4,097 sq. ft.
Schools
- High school:Blue Valley Southwest
- Middle school:Aubry Bend
- Elementary school:Wolf Springs
Utilities
- Water:City/Public
- Sewer:Public Sewer
Finances and disclosures
- Price:$1,466,315
- Price per sq. ft.:$357.9
New listings near 10603 W 173rd Terrace
- Open Fri, 4 to 6pm
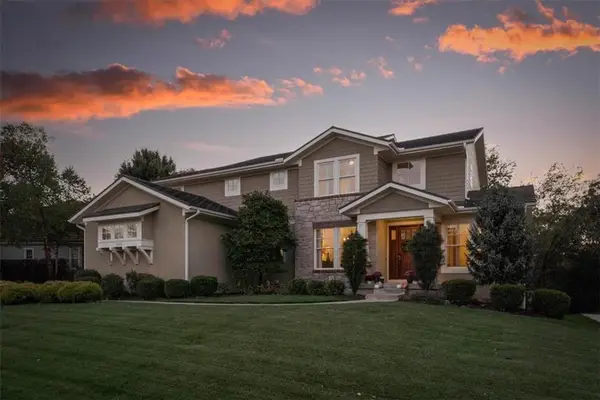 $1,050,000Active5 beds 5 baths4,456 sq. ft.
$1,050,000Active5 beds 5 baths4,456 sq. ft.3208 W 154th Street, Overland Park, KS 66224
MLS# 2589693Listed by: REAL BROKER, LLC 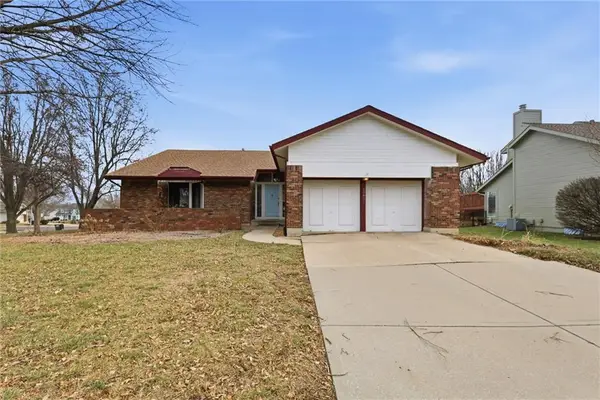 $385,000Active3 beds 2 baths1,959 sq. ft.
$385,000Active3 beds 2 baths1,959 sq. ft.15801 Dearborn Street, Overland Park, KS 66223
MLS# 2592274Listed by: COMPASS REALTY GROUP- New
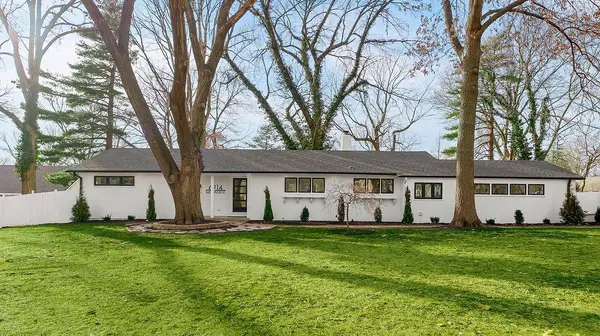 $799,950Active4 beds 4 baths3,510 sq. ft.
$799,950Active4 beds 4 baths3,510 sq. ft.6914 Glenwood Street, Overland Park, KS 66204
MLS# 2593140Listed by: REECENICHOLS - OVERLAND PARK - New
 $500,000Active4 beds 4 baths2,470 sq. ft.
$500,000Active4 beds 4 baths2,470 sq. ft.15434 Glenwood Avenue, Overland Park, KS 66223
MLS# 2594402Listed by: REECENICHOLS - LEAWOOD - New
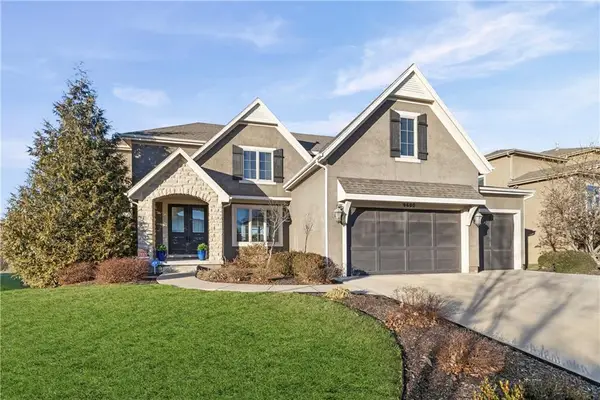 $885,000Active5 beds 7 baths4,638 sq. ft.
$885,000Active5 beds 7 baths4,638 sq. ft.9600 W 164th Street, Overland Park, KS 66085
MLS# 2595625Listed by: WEICHERT, REALTORS WELCH & COM - Open Fri, 4 to 6pmNew
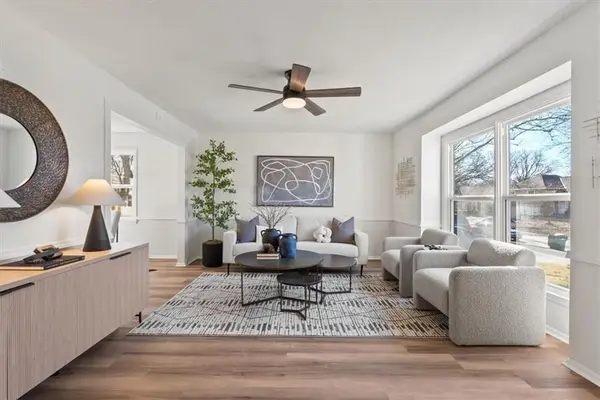 $525,000Active4 beds 3 baths1,925 sq. ft.
$525,000Active4 beds 3 baths1,925 sq. ft.8512 W 98th Street, Overland Park, KS 66212
MLS# 2595705Listed by: REAL BROKER, LLC - Open Fri, 4 to 5:30pmNew
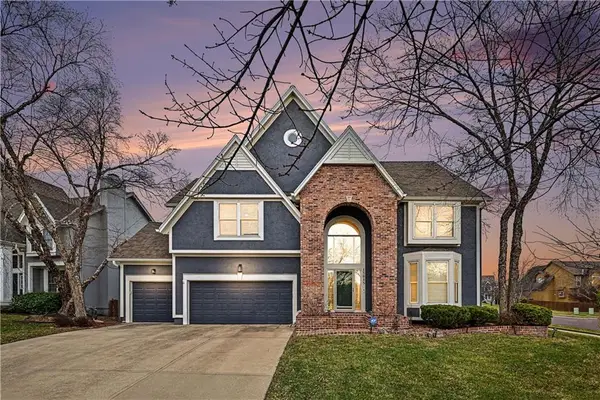 $625,000Active4 beds 4 baths4,210 sq. ft.
$625,000Active4 beds 4 baths4,210 sq. ft.13015 Mackey Street, Overland Park, KS 66213
MLS# 2595980Listed by: REECENICHOLS - COUNTRY CLUB PLAZA - New
 $925,000Active5 beds 5 baths4,144 sq. ft.
$925,000Active5 beds 5 baths4,144 sq. ft.17840 Garnett Street, Overland Park, KS 66221
MLS# 2596089Listed by: RE/MAX REALTY SUBURBAN INC - New
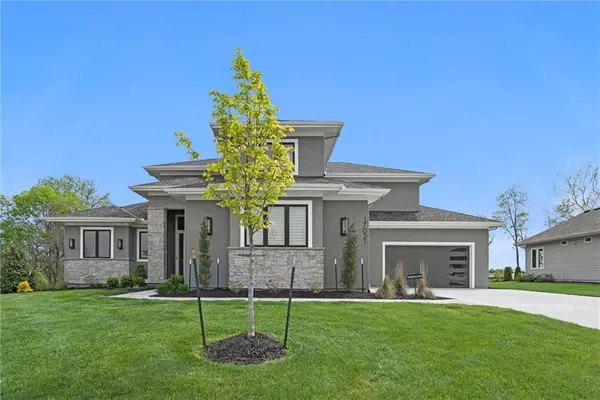 $1,550,000Active6 beds 7 baths5,606 sq. ft.
$1,550,000Active6 beds 7 baths5,606 sq. ft.17021 Lucille Street, Overland Park, KS 66221
MLS# 2596167Listed by: COMPASS REALTY GROUP - Open Sat, 12am to 2pmNew
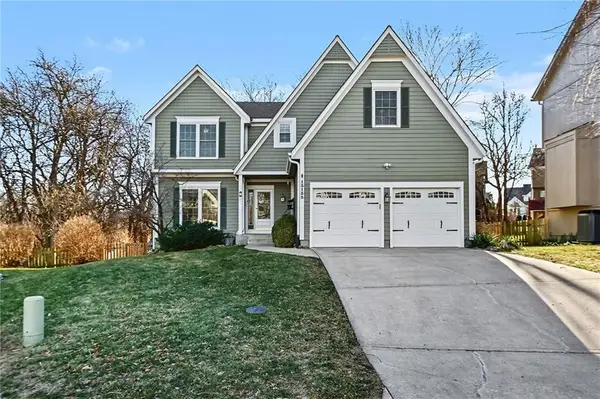 $549,997Active4 beds 4 baths3,342 sq. ft.
$549,997Active4 beds 4 baths3,342 sq. ft.13153 Benson Street, Overland Park, KS 66213
MLS# 2596612Listed by: COMPASS REALTY GROUP
