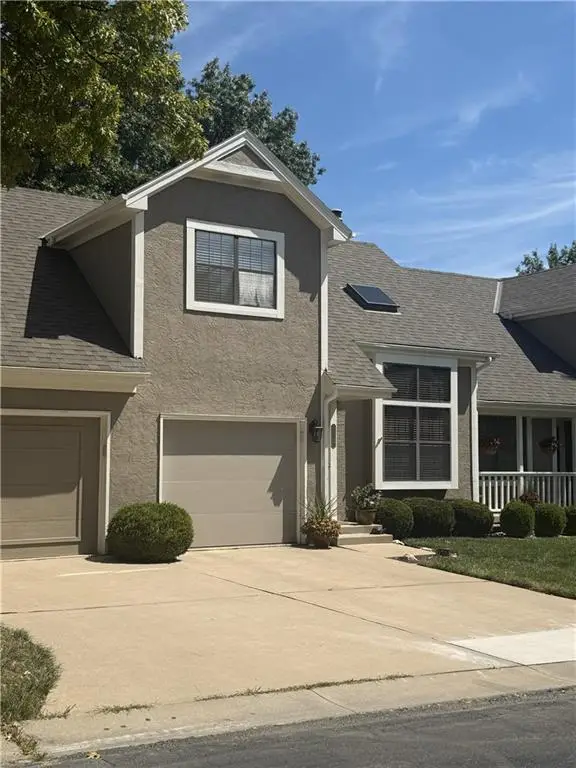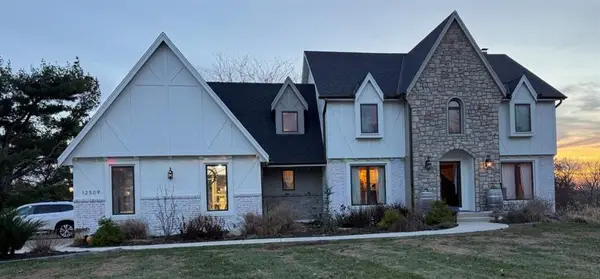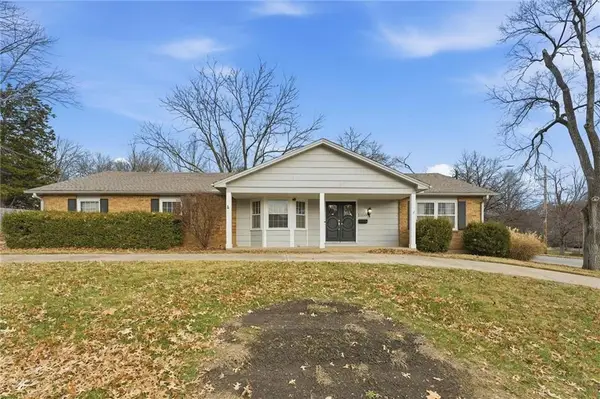10657 W 142nd Street, Overland Park, KS 66221
Local realty services provided by:ERA High Pointe Realty
10657 W 142nd Street,Overland Park, KS 66221
$1,475,000
- 5 Beds
- 6 Baths
- 5,228 sq. ft.
- Single family
- Active
Listed by: hannah shireman
Office: west village realty
MLS#:2465508
Source:MOKS_HL
Price summary
- Price:$1,475,000
- Price per sq. ft.:$282.13
- Monthly HOA dues:$116.67
About this home
GORGEOUS NEW BUILD IN WELL ESTABLISHED NEIGHBORHOOD! Don't miss one of the last opportunities to be the highly desired Estates of Gleneagles! Award-winning BLUE VALLEY SCHOOL DISTRICT! This 1.5 story home, crafted with precision by John Geer custom home builder, offers an inviting blend of luxury and comfort. A gorgeous retreat close to essential neighborhood amenities, including a beautiful pool, park, and pickleball/tennis courts. The newly built home has been well-thought-out in design. Expansive ceilings complement spacious interiors, with a welcoming great room serving as the heart of the home. A main level office (6th bedroom) conveniently located beyond the main living space which could work as playspace, office, or dining. The light and bright kitchen includes an expansive butlers pantry, high end quartz countertops, designer tile & light fixtures. The home's meticulous attention to detail is showcased in features like the modern automated blinds, timeless plantation shutters, and upgraded fixtures. For those who value garage space, the four-car garage is a notable addition, while the spacious mudroom promotes organized living. The finished lower level has an inviting walkout and a stunning bar, making it an entertainer's dream. On the upper level, a versatile loft provides an additional space for a playroom or additional living space. The five spacious bedrooms each come with their private bath, including laundry and large walk in closet for the primary suite on the main level. Outdoors, a large covered patio, equipped with a composite deck and a cozy stacked stone fireplace, offers a serene spot for morning coffee or afternoon drinks. With proximity to activities such as the Overland Park Soccer Complex, the Deanna Rose Farm, and the fantastic St. Andrews golf course, the location is ideal! Don’t miss the opportunity to call this home in 2024!
Contact an agent
Home facts
- Year built:2022
- Listing ID #:2465508
- Added:743 day(s) ago
- Updated:December 17, 2025 at 10:33 PM
Rooms and interior
- Bedrooms:5
- Total bathrooms:6
- Full bathrooms:5
- Half bathrooms:1
- Living area:5,228 sq. ft.
Heating and cooling
- Cooling:Electric
- Heating:Natural Gas
Structure and exterior
- Roof:Composition
- Year built:2022
- Building area:5,228 sq. ft.
Schools
- High school:Blue Valley NW
- Middle school:Harmony
- Elementary school:Harmony
Utilities
- Water:City/Public
- Sewer:City/Public
Finances and disclosures
- Price:$1,475,000
- Price per sq. ft.:$282.13
- Tax amount:$8,877
New listings near 10657 W 142nd Street
 $495,000Pending2 beds 3 baths2,018 sq. ft.
$495,000Pending2 beds 3 baths2,018 sq. ft.8000 W 101st Street, Overland Park, KS 66212
MLS# 2584635Listed by: REECENICHOLS - LEAWOOD- New
 $400,000Active3 beds 3 baths2,370 sq. ft.
$400,000Active3 beds 3 baths2,370 sq. ft.7875 W 118th Place, Overland Park, KS 66210
MLS# 2591711Listed by: REECENICHOLS - OVERLAND PARK - New
 $265,000Active2 beds 2 baths1,123 sq. ft.
$265,000Active2 beds 2 baths1,123 sq. ft.11640 W 113th Street, Overland Park, KS 66210
MLS# 2592161Listed by: REECENICHOLS- LEAWOOD TOWN CENTER - New
 $435,000Active4 beds 2 baths1,828 sq. ft.
$435,000Active4 beds 2 baths1,828 sq. ft.11716 W 101st Street, Overland Park, KS 66214
MLS# 2592170Listed by: COMPASS REALTY GROUP - New
 $100,000Active4 beds 5 baths3,644 sq. ft.
$100,000Active4 beds 5 baths3,644 sq. ft.12509 W 154 Terrace, Overland Park, KS 66221
MLS# 2592478Listed by: BLUE RIBBON REALTY - New
 $599,000Active4 beds 5 baths3,448 sq. ft.
$599,000Active4 beds 5 baths3,448 sq. ft.14726 Mackey Street, Overland Park, KS 66223
MLS# 2592369Listed by: COMPASS REALTY GROUP - Open Sat, 3 to 5pmNew
 $325,000Active4 beds 4 baths2,698 sq. ft.
$325,000Active4 beds 4 baths2,698 sq. ft.10306 Long Street, Overland Park, KS 66215
MLS# 2592417Listed by: REAL BROKER, LLC - Open Sat, 1 to 3pmNew
 $435,000Active3 beds 3 baths1,910 sq. ft.
$435,000Active3 beds 3 baths1,910 sq. ft.5500 W 88th Terrace, Overland Park, KS 66207
MLS# 2592303Listed by: KELLER WILLIAMS REALTY PARTNERS INC. - New
 $710,045Active5 beds 4 baths2,768 sq. ft.
$710,045Active5 beds 4 baths2,768 sq. ft.18620 Reinhardt Street, Overland Park, KS 66085
MLS# 2592377Listed by: WEICHERT, REALTORS WELCH & COM - New
 $675,000Active-- beds -- baths
$675,000Active-- beds -- baths11629-11631 Garnett Street, Overland Park, KS 66210
MLS# 2592253Listed by: REECENICHOLS-KCN
