10675 W 142nd Terrace, Overland Park, KS 66221
Local realty services provided by:ERA McClain Brothers
Listed by: suzy goldstein, erich goldstein
Office: bhg kansas city homes
MLS#:2546777
Source:MOKS_HL
Price summary
- Price:$1,264,000
- Price per sq. ft.:$395
- Monthly HOA dues:$166.67
About this home
BEST GLENEAGLES HOLIDAY GIFT EVER + $20,000 AMENITY ALLOWANCE FROM BUILDER FOR CLOSING IN 2025! PREPARE TO BE WOWed!! Discover the brand new, artisan home you've waited for, in Overland Park's favorite community GlenEagles!. Gorgeous 1.5 Story dreamhome built by Doyle Construction is already filled with the newest features and designer extras...but there's MORE! The open and exciting first-floor includes all the most-wanted for 2025, including state-of-the-art CHEF'S KITCHEN with island & walk-in pantry; lockers in mudroom entry, linear fireplace, designer lighting, soaring ceilings, art walls, hardwood floors, walls of windows...just to name a few. The private PRIMARY BEDROOM SUITE features a luxe bath & mega-walk-in closet. UPSTAIRS: discover 3 additional spacious bedrooms + sturdy/play loft. 2nd Bedroom/Office Suite with Private full bath on first floor. AMENITIES include 3-car garage, ambient lighting, irrigation, energy-efficient zoned HVAC. Wait 'til you see the amazing covered deck with WALK-OUT Lower Level & extensive landscaping. NOTE:LOWER-LEVEL PLAN IS AVAILABLE FOR 900+ sq ft of FUTURE FINISH. Bath, bar, passive radon vent are all roughed-in. NEED MOVE-IN-READY and FAST, FAST POSSESSION? You've found it! Though we are almost sold-out, you can still have a NEW HOME in this special neighborhood... but not for long. Enjoy best location, lavish homes and estate-sized lots. Standards are high and quality is of the utmost importance, from plot plans and floor plans to paint colors and materials, every detail counts. The signature BRONZE EAGLE at the boulevard entrance greets all who enter this special Matt Adam community. Residents enjoy a private neighborhood pool, cabana, and amenity park with pickleball/sports court and playground, active HOA, and finest Blue Valley Schools. We are "All dressed up" and ready for special new owners... timing is everything!! (*note taxes to be assessed) So choose your own amenity and move in for the New Year,
Contact an agent
Home facts
- Year built:2025
- Listing ID #:2546777
- Added:195 day(s) ago
- Updated:December 23, 2025 at 08:47 PM
Rooms and interior
- Bedrooms:5
- Total bathrooms:4
- Full bathrooms:4
- Living area:3,200 sq. ft.
Heating and cooling
- Cooling:Electric, Zoned
- Heating:Forced Air Gas, Zoned
Structure and exterior
- Roof:Composition
- Year built:2025
- Building area:3,200 sq. ft.
Schools
- High school:Blue Valley NW
- Middle school:Harmony
- Elementary school:Harmony
Utilities
- Water:City/Public
- Sewer:Public Sewer
Finances and disclosures
- Price:$1,264,000
- Price per sq. ft.:$395
New listings near 10675 W 142nd Terrace
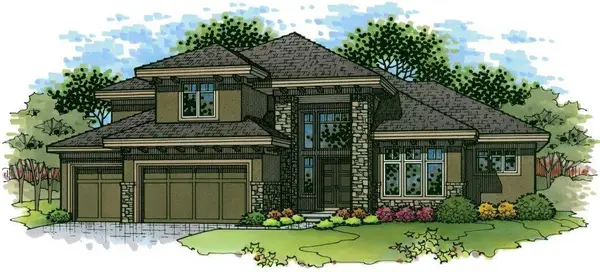 $1,292,386Pending4 beds 5 baths4,143 sq. ft.
$1,292,386Pending4 beds 5 baths4,143 sq. ft.17601 Adair Street, Overland Park, KS 66085
MLS# 2592875Listed by: RODROCK & ASSOCIATES REALTORS- New
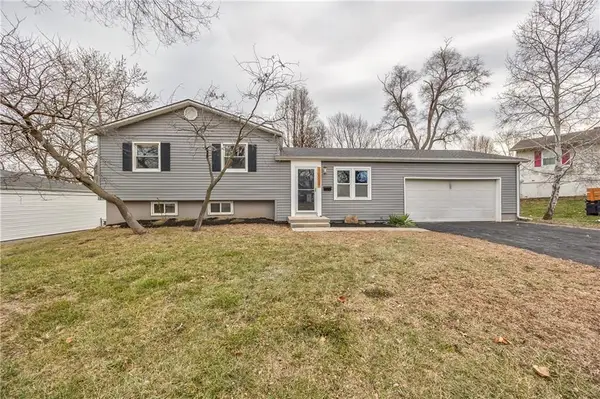 $354,500Active3 beds 2 baths2,025 sq. ft.
$354,500Active3 beds 2 baths2,025 sq. ft.10009 Grandview Drive, Overland Park, KS 66212
MLS# 2592136Listed by: RE/MAX STATE LINE 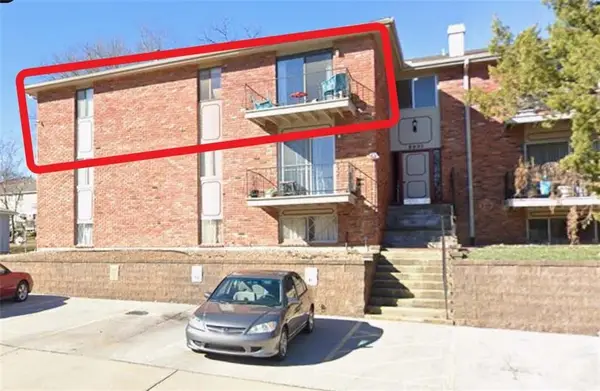 $139,950Active1 beds 1 baths840 sq. ft.
$139,950Active1 beds 1 baths840 sq. ft.8221 Santa Fe Drive #10, Overland Park, KS 66204
MLS# 2589852Listed by: REECENICHOLS - OVERLAND PARK- New
 $1,174,000Active4 beds 4 baths3,532 sq. ft.
$1,174,000Active4 beds 4 baths3,532 sq. ft.17101 Earnshaw Street, Overland Park, KS 66221
MLS# 2592710Listed by: BHG KANSAS CITY HOMES - New
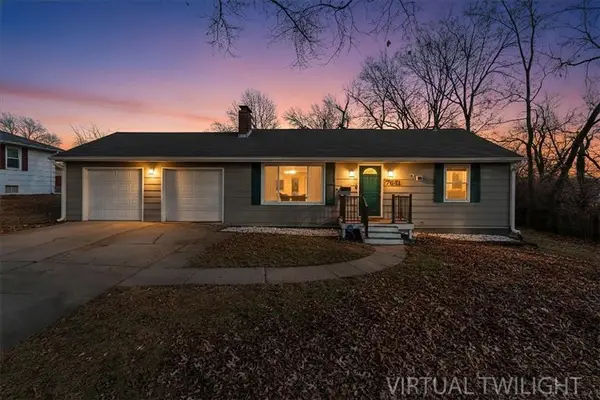 $339,950Active3 beds 2 baths1,254 sq. ft.
$339,950Active3 beds 2 baths1,254 sq. ft.7641 Antioch Road, Overland Park, KS 66204
MLS# 2592146Listed by: COMPASS REALTY GROUP - New
 $460,000Active3 beds 3 baths2,444 sq. ft.
$460,000Active3 beds 3 baths2,444 sq. ft.15206 Foster Street, Overland Park, KS 66223
MLS# 2592413Listed by: KELLER WILLIAMS KC NORTH  $495,000Pending2 beds 3 baths2,018 sq. ft.
$495,000Pending2 beds 3 baths2,018 sq. ft.8000 W 101st Street, Overland Park, KS 66212
MLS# 2584635Listed by: REECENICHOLS - LEAWOOD $400,000Pending3 beds 3 baths2,370 sq. ft.
$400,000Pending3 beds 3 baths2,370 sq. ft.7875 W 118th Place, Overland Park, KS 66210
MLS# 2591711Listed by: REECENICHOLS - OVERLAND PARK- New
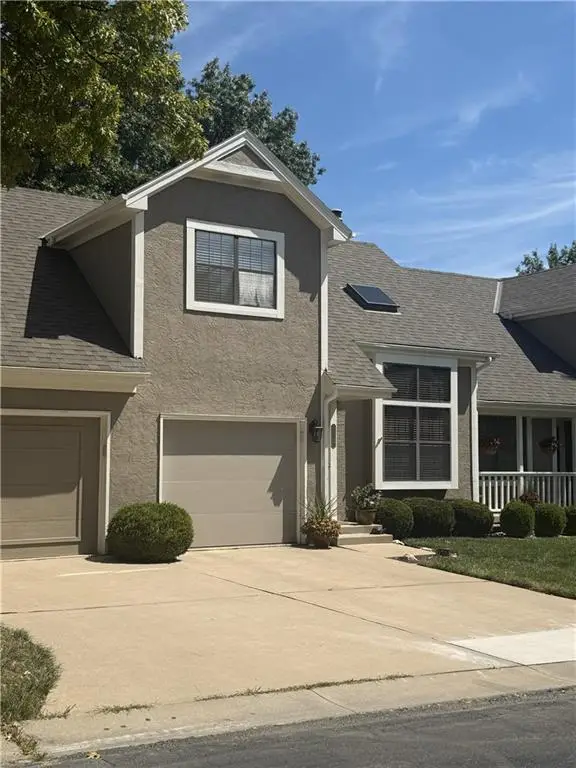 $265,000Active2 beds 2 baths1,123 sq. ft.
$265,000Active2 beds 2 baths1,123 sq. ft.11640 W 113th Street, Overland Park, KS 66210
MLS# 2592161Listed by: REECENICHOLS- LEAWOOD TOWN CENTER  $435,000Pending4 beds 2 baths1,828 sq. ft.
$435,000Pending4 beds 2 baths1,828 sq. ft.11716 W 101st Street, Overland Park, KS 66214
MLS# 2592170Listed by: COMPASS REALTY GROUP
