10806 W 96th Street, Overland Park, KS 66214
Local realty services provided by:ERA High Pointe Realty
10806 W 96th Street,Overland Park, KS 66214
$379,900
- 3 Beds
- 3 Baths
- 1,800 sq. ft.
- Single family
- Active
Upcoming open houses
- Sun, Dec 2801:00 pm - 02:30 pm
Listed by: eddie davis
Office: orenda real estate services
MLS#:2562606
Source:MOKS_HL
Price summary
- Price:$379,900
- Price per sq. ft.:$211.06
- Monthly HOA dues:$26.25
About this home
Charming Move-In Ready Home in Overland Park – Unbeatable Location! Welcome to this beautifully updated 4-bedroom (one non-conforming) home, perfectly situated in the best location currently available in Overland Park! Nestled on a quiet cul-de-sac, this home offers the perfect blend of modern updates and timeless charm, along with unmatched convenience. Key Features: • Prime Location – The most desirable spot on the market! Just a 1-minute drive to Oak Park Mall, with shopping, dining, and entertainment at your fingertips. • Freshly Painted Inside & Out – Move-in ready with a bright, modern feel. • Brand New HVAC System – Stay comfortable year-round with a high-efficiency heating and cooling system. • Remodeled Kitchen – Quartz countertops, tile flooring, a stylish backsplash, a new deck door, and updated recessed lighting. • 3 Remodeled Bathrooms – Two upstairs and one downstairs, all beautifully updated. • Finished Basement – Includes a second living room, a separate study/office/bonus room/non-conforming bedroom, recessed lighting, and new carpeting. • Refinished Hardwood Floors – Gleaming wood floors throughout the main level. • Spacious Living & Dining Rooms – Elegant hardwood flooring and recessed lighting. • New Deck – Perfect for outdoor gatherings and relaxation. • Tankless Water Heater – Energy-efficient and space-saving. • Thermal Windows – Improved insulation and energy efficiency. • 2 Brand New Sump Pumps – Added peace of mind for foundation protection. • Concrete Tile Roof – Long-lasting durability (50-100 years). • Spacious Garage – Great for storage and convenience. This home has been thoughtfully upgraded and is move-in ready. With its unbeatable location and top-tier updates, this is an opportunity you don’t want to miss. Schedule your showing today!
Contact an agent
Home facts
- Year built:1966
- Listing ID #:2562606
- Added:170 day(s) ago
- Updated:December 28, 2025 at 09:44 PM
Rooms and interior
- Bedrooms:3
- Total bathrooms:3
- Full bathrooms:2
- Half bathrooms:1
- Living area:1,800 sq. ft.
Heating and cooling
- Cooling:Electric
- Heating:Forced Air Gas
Structure and exterior
- Roof:Concrete, Tile
- Year built:1966
- Building area:1,800 sq. ft.
Schools
- High school:SM South
- Middle school:Indian Woods
- Elementary school:Oak Park Carpenter
Utilities
- Water:City/Public
- Sewer:Public Sewer
Finances and disclosures
- Price:$379,900
- Price per sq. ft.:$211.06
New listings near 10806 W 96th Street
- New
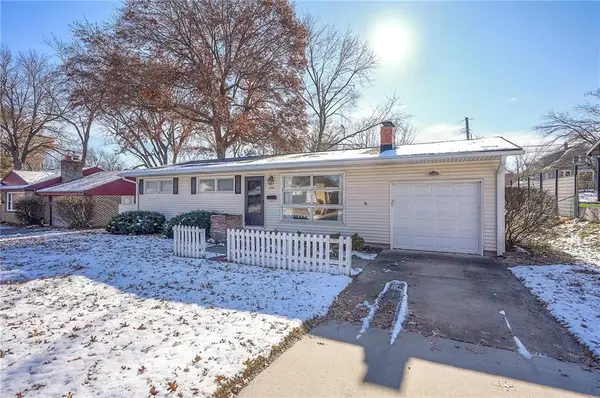 $295,000Active3 beds 1 baths960 sq. ft.
$295,000Active3 beds 1 baths960 sq. ft.6901 W 78th Terrace W, Overland Park, KS 66204
MLS# 2592078Listed by: PLATINUM REALTY LLC - Open Sun, 1 to 3pmNew
 $1,300,000Active4 beds 6 baths4,109 sq. ft.
$1,300,000Active4 beds 6 baths4,109 sq. ft.13916 Nicklaus Drive, Overland Park, KS 66223
MLS# 2591588Listed by: KELLER WILLIAMS REALTY PARTNERS INC. 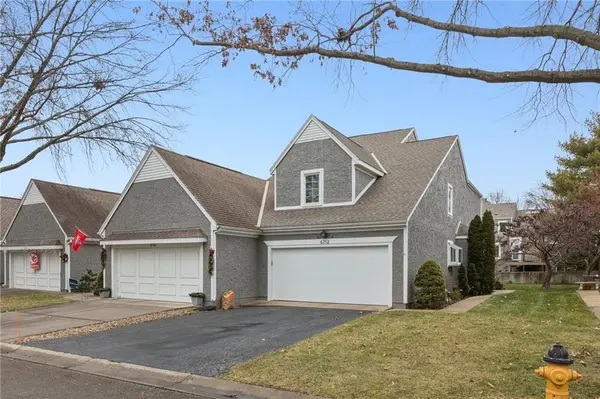 $410,000Active3 beds 4 baths2,512 sq. ft.
$410,000Active3 beds 4 baths2,512 sq. ft.6712 W 126th Court, Overland Park, KS 66209
MLS# 2589770Listed by: KELLER WILLIAMS KC NORTH- New
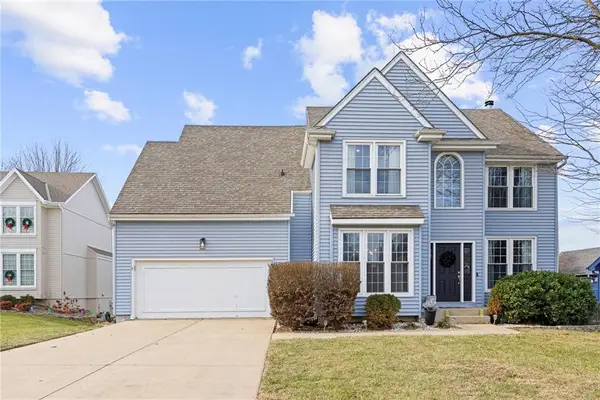 $565,000Active4 beds 4 baths3,324 sq. ft.
$565,000Active4 beds 4 baths3,324 sq. ft.15826 Maple Street, Overland Park, KS 66223
MLS# 2592907Listed by: KELLER WILLIAMS REALTY PARTNERS INC. 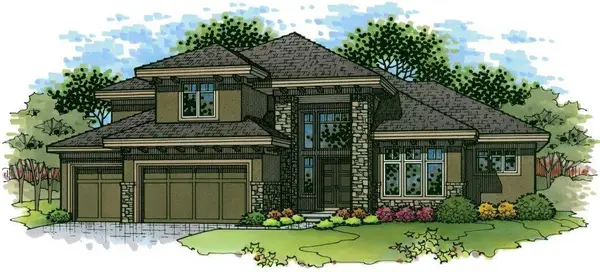 $1,292,386Pending4 beds 5 baths4,143 sq. ft.
$1,292,386Pending4 beds 5 baths4,143 sq. ft.17601 Adair Street, Overland Park, KS 66085
MLS# 2592875Listed by: RODROCK & ASSOCIATES REALTORS- New
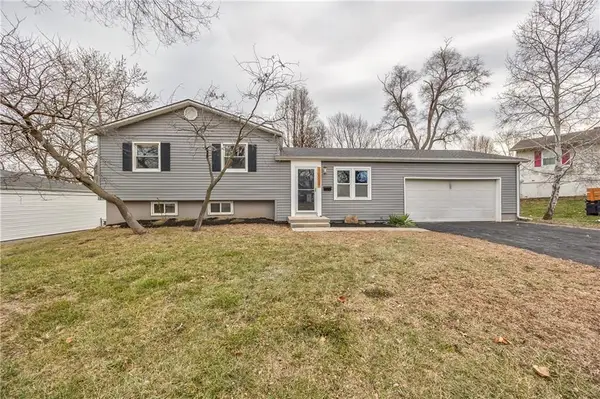 $354,500Active3 beds 2 baths2,025 sq. ft.
$354,500Active3 beds 2 baths2,025 sq. ft.10009 Grandview Drive, Overland Park, KS 66212
MLS# 2592136Listed by: RE/MAX STATE LINE 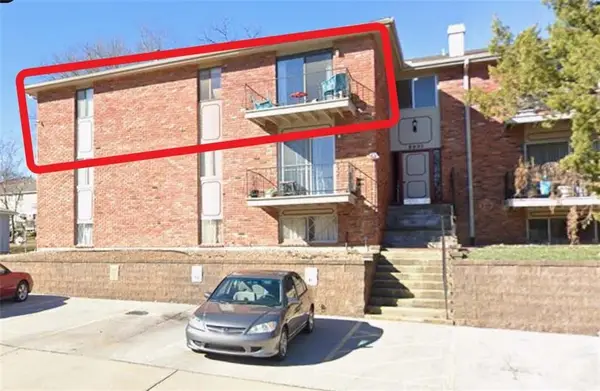 $139,950Active1 beds 1 baths840 sq. ft.
$139,950Active1 beds 1 baths840 sq. ft.8221 Santa Fe Drive #10, Overland Park, KS 66204
MLS# 2589852Listed by: REECENICHOLS - OVERLAND PARK- New
 $1,174,000Active4 beds 4 baths3,532 sq. ft.
$1,174,000Active4 beds 4 baths3,532 sq. ft.17101 Earnshaw Street, Overland Park, KS 66221
MLS# 2592710Listed by: BHG KANSAS CITY HOMES 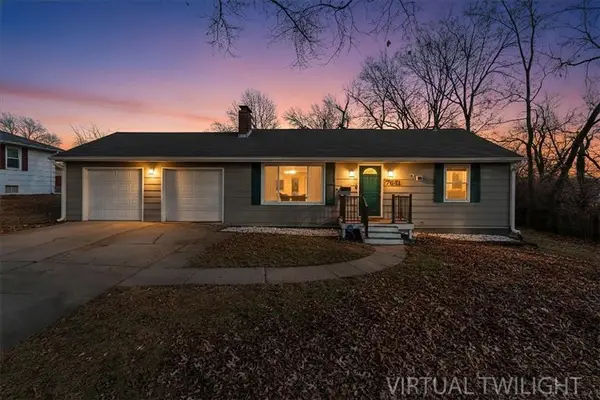 $339,950Active3 beds 2 baths1,254 sq. ft.
$339,950Active3 beds 2 baths1,254 sq. ft.7641 Antioch Road, Overland Park, KS 66204
MLS# 2592146Listed by: COMPASS REALTY GROUP- New
 $460,000Active3 beds 3 baths2,444 sq. ft.
$460,000Active3 beds 3 baths2,444 sq. ft.15206 Foster Street, Overland Park, KS 66223
MLS# 2592413Listed by: KELLER WILLIAMS KC NORTH
