10997 Rosehill Road, Overland Park, KS 66210
Local realty services provided by:ERA McClain Brothers
10997 Rosehill Road,Overland Park, KS 66210
$250,000
- 2 Beds
- 2 Baths
- 1,497 sq. ft.
- Townhouse
- Active
Listed by: monica lazkani
Office: compass realty group
MLS#:2577869
Source:MOKS_HL
Price summary
- Price:$250,000
- Price per sq. ft.:$167
- Monthly HOA dues:$335
About this home
This home has been completely updated with neutral vinyl plank floors throughout, brand new kitchen cabinets with quartz countertops, new stainless steel kitchen appliances, updated bathrooms and a brand new roof! When you enter, you're greeted by an inviting living room with a fireplace and easy access to the main level half bath. Just past the living room you'll find the completely updated kitchen with new quartz countertops, brand new cabinets, a reach in pantry, and plenty of room for bar stools and a dining room or even a home office. Walk out to your private, fenced patio area. Up the stairs, you'll find two nice sized bedrooms with vinyl plank floors (one with a balcony) and a renovated bathroom. The lower level offers even more space if you need it for a recreation room and laundry access. Seller will provide 1 year home warranty of buyer’s choice. Come see why Quivira Falls is one of the most sought after maintenance provided communities in Johnson County with a community pool, walking trails, tennis/pickle ball court, clubhouse and easy access to anywhere in the metro!
Contact an agent
Home facts
- Year built:1974
- Listing ID #:2577869
- Added:44 day(s) ago
- Updated:November 15, 2025 at 04:35 PM
Rooms and interior
- Bedrooms:2
- Total bathrooms:2
- Full bathrooms:1
- Half bathrooms:1
- Living area:1,497 sq. ft.
Heating and cooling
- Cooling:Attic Fan, Electric
- Heating:Forced Air Gas
Structure and exterior
- Roof:Composition
- Year built:1974
- Building area:1,497 sq. ft.
Schools
- High school:Olathe East
- Middle school:Pioneer Trail
- Elementary school:Walnut Grove
Utilities
- Water:City/Public
- Sewer:Public Sewer
Finances and disclosures
- Price:$250,000
- Price per sq. ft.:$167
New listings near 10997 Rosehill Road
- New
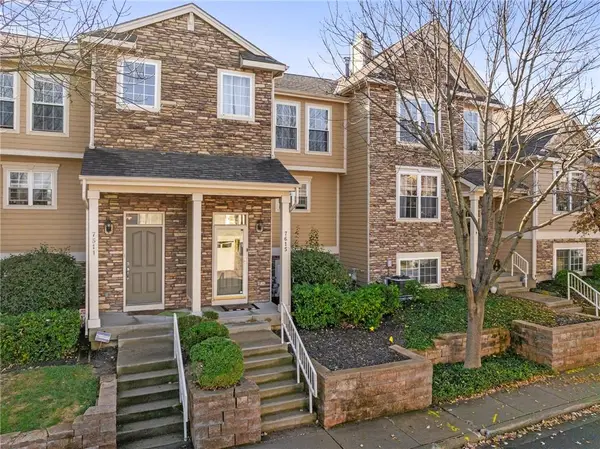 $320,000Active2 beds 3 baths1,258 sq. ft.
$320,000Active2 beds 3 baths1,258 sq. ft.7615 W 158th Terrace, Overland Park, KS 66223
MLS# 2587922Listed by: REECENICHOLS -JOHNSON COUNTY W - New
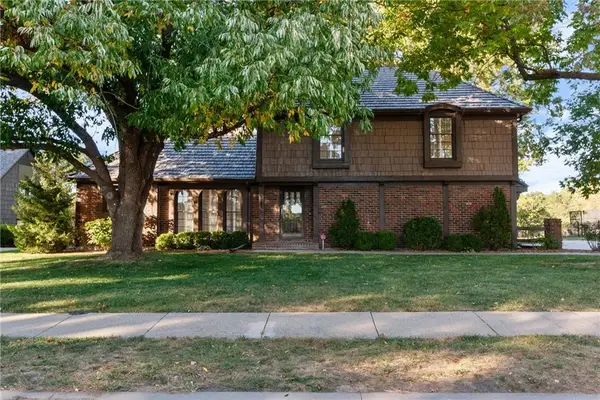 $615,000Active4 beds 3 baths3,150 sq. ft.
$615,000Active4 beds 3 baths3,150 sq. ft.9604 W 106th Street, Overland Park, KS 66212
MLS# 2587957Listed by: COMPASS REALTY GROUP - New
 $570,000Active4 beds 4 baths2,748 sq. ft.
$570,000Active4 beds 4 baths2,748 sq. ft.8641 Broadmoor Street, Overland Park, KS 66212
MLS# 2578045Listed by: KELLER WILLIAMS REALTY PARTNERS INC. - New
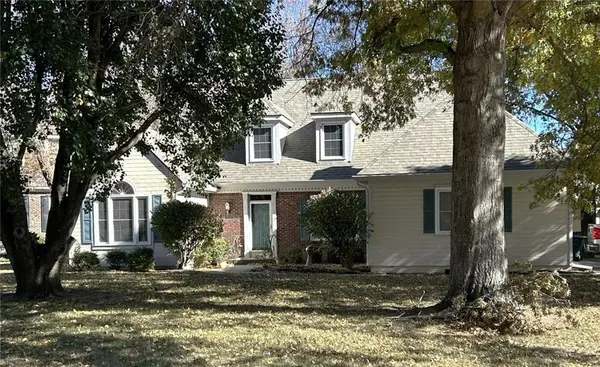 $500,000Active4 beds 3 baths2,742 sq. ft.
$500,000Active4 beds 3 baths2,742 sq. ft.5706 W 124th Street, Overland Park, KS 66209
MLS# 2578516Listed by: PLATINUM REALTY LLC - Open Sun, 1 to 3pmNew
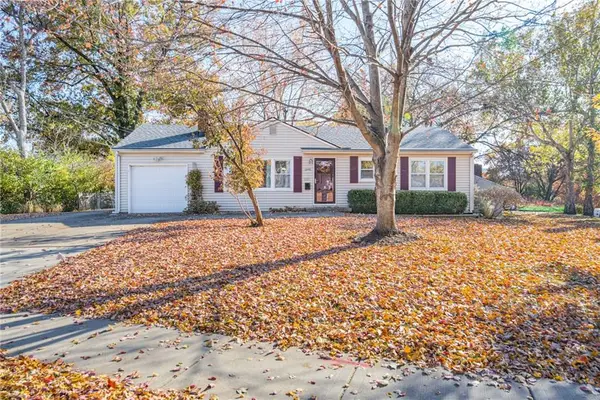 $280,000Active3 beds 1 baths960 sq. ft.
$280,000Active3 beds 1 baths960 sq. ft.6901 Grandview Street, Overland Park, KS 66204
MLS# 2584846Listed by: BHG KANSAS CITY HOMES - Open Sat, 12 to 2pmNew
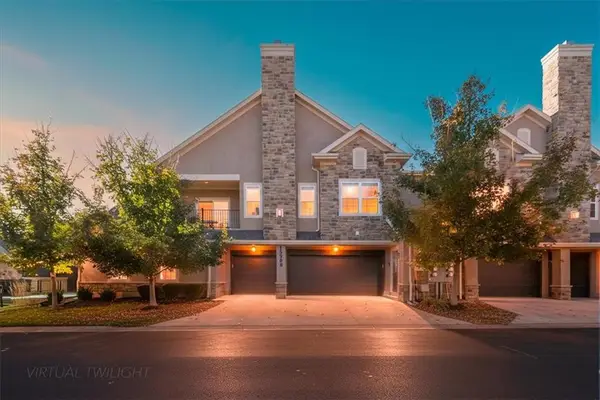 $335,000Active2 beds 2 baths1,123 sq. ft.
$335,000Active2 beds 2 baths1,123 sq. ft.15908 Fontana Street #240, Overland Park, KS 66085
MLS# 2586706Listed by: KW KANSAS CITY METRO - New
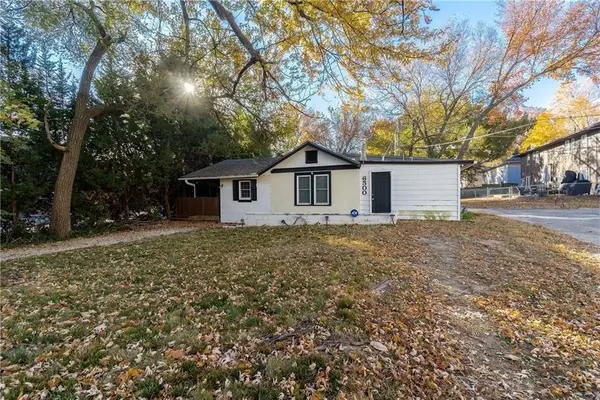 $230,000Active2 beds 1 baths876 sq. ft.
$230,000Active2 beds 1 baths876 sq. ft.6500 Metcalf Avenue, Overland Park, KS 66202
MLS# 2587731Listed by: KW DIAMOND PARTNERS - New
 $250,000Active2 beds 2 baths1,174 sq. ft.
$250,000Active2 beds 2 baths1,174 sq. ft.8605 W 83rd Street, Overland Park, KS 66204
MLS# 2587650Listed by: RE/MAX STATE LINE - New
 $1,416,475Active5 beds 7 baths5,400 sq. ft.
$1,416,475Active5 beds 7 baths5,400 sq. ft.17621 Knox Street, Overland Park, KS 66013
MLS# 2587822Listed by: WEICHERT, REALTORS WELCH & COM  $850,000Pending5 beds 5 baths4,296 sq. ft.
$850,000Pending5 beds 5 baths4,296 sq. ft.11628 W 154th Street, Overland Park, KS 66221
MLS# 2583705Listed by: REECENICHOLS - OVERLAND PARK
