- ERA
- Kansas
- Overland Park
- 11063 W 164th Street
11063 W 164th Street, Overland Park, KS 66221
Local realty services provided by:ERA High Pointe Realty
11063 W 164th Street,Overland Park, KS 66221
$3,599,999
- 7 Beds
- 8 Baths
- 11,398 sq. ft.
- Single family
- Active
Listed by: kathy koehler
Office: reecenichols - leawood
MLS#:2427180
Source:Bay East, CCAR, bridgeMLS
Price summary
- Price:$3,599,999
- Price per sq. ft.:$315.84
About this home
Are you looking for a home that is unlimited it what it can provide? This 5+ acre property, in the coveted Garnet Hill subdivision, provides you with a beautifully designed custom-built home. The upper level provides six bedrooms in total stretched across the nearly 4400 sq ft. Each with full bath and walk-in closets. The spacious master suite provides direct access to the patio and pools out back. The kitchen is perfectly positioned in the middle of the home, providing a center point for family and friends. Quartz counter tops, Sub-zero fridge/freezer, two islands and two Bosch dish washers, along with a walk-through pantry and beautifully finished cabinetry.
Over 3000 sq ft of finished space in the lower level. Work from home in your large office downstairs with great built-ins. Get a workout in your exercise room then step into the built-in sauna. Wait, did I mention the indoor basketball court? What will you do first, shoot hoops on one of three baskets, play pickle ball, indoor soccer?
The outdoor space on this property is almost limitless when it comes to having fun. Providing two pools that cascade just beyond an expansive back patio. Cook up dinner in your full outdoor cooking area, or just relax and enjoy the view. Play football, soccer, baseball, lacrosse and any other sport you want on your additional 4 acres out back. Fish off your dock in the stocked pond or enjoy a bonfire under the stars. The opportunities are truly limitless. Come see this incredible estate.
Contact an agent
Home facts
- Year built:2004
- Listing ID #:2427180
- Added:1023 day(s) ago
- Updated:January 30, 2026 at 12:33 PM
Rooms and interior
- Bedrooms:7
- Total bathrooms:8
- Full bathrooms:6
- Half bathrooms:2
- Living area:11,398 sq. ft.
Heating and cooling
- Cooling:Zoned
- Heating:Zoned
Structure and exterior
- Roof:Tile
- Year built:2004
- Building area:11,398 sq. ft.
Schools
- High school:Blue Valley Southwest
- Middle school:Aubry Bend
- Elementary school:Timber Creek
Utilities
- Water:City/Public
- Sewer:City/Public
Finances and disclosures
- Price:$3,599,999
- Price per sq. ft.:$315.84
- Tax amount:$24,234
New listings near 11063 W 164th Street
- Open Sun, 1 to 3pmNew
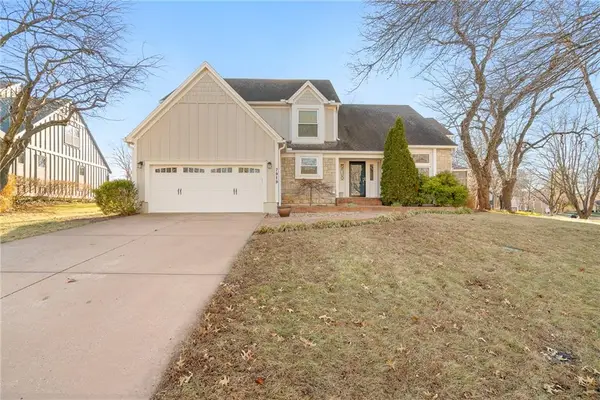 $558,000Active4 beds 4 baths3,437 sq. ft.
$558,000Active4 beds 4 baths3,437 sq. ft.7919 W 116th Terrace, Overland Park, KS 66210
MLS# 2597743Listed by: CORBIN REALTY  $450,000Active4 beds 3 baths3,073 sq. ft.
$450,000Active4 beds 3 baths3,073 sq. ft.9834 W 101st Terrace, Overland Park, KS 66212
MLS# 2595713Listed by: BOSS REALTY- Open Sat, 1 to 3pm
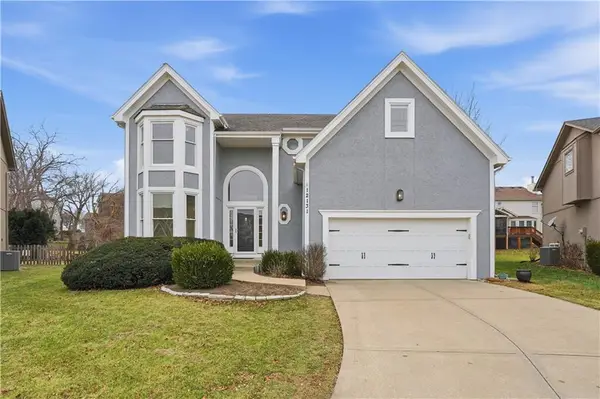 $569,950Active4 beds 4 baths3,436 sq. ft.
$569,950Active4 beds 4 baths3,436 sq. ft.12131 Goodman Street, Overland Park, KS 66213
MLS# 2596776Listed by: COMPASS REALTY GROUP - New
 $1,450,000Active5 beds 5 baths5,140 sq. ft.
$1,450,000Active5 beds 5 baths5,140 sq. ft.16908 Rosehill Street, Overland Park, KS 66221
MLS# 2597278Listed by: WEST VILLAGE REALTY - New
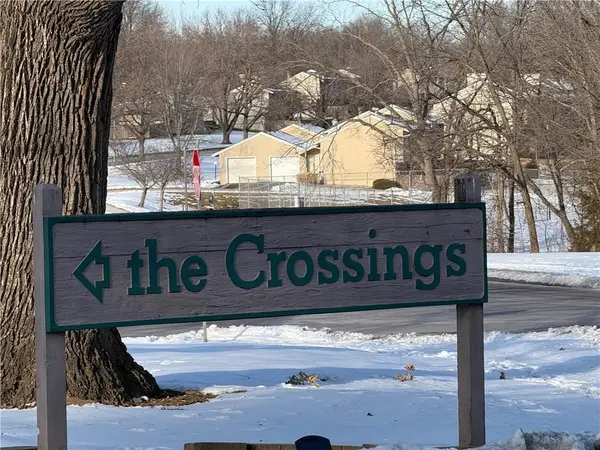 $145,000Active2 beds 2 baths1,150 sq. ft.
$145,000Active2 beds 2 baths1,150 sq. ft.12604 W 110th Terrace, Overland Park, KS 66210
MLS# 2598620Listed by: KANSAS CITY REGIONAL HOMES INC - New
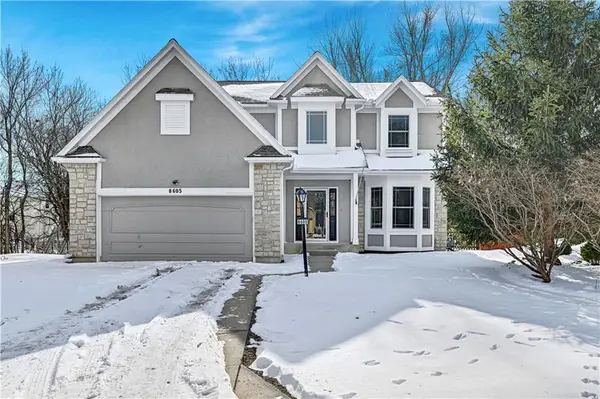 $525,000Active5 beds 4 baths3,135 sq. ft.
$525,000Active5 beds 4 baths3,135 sq. ft.8605 W 152nd Terrace, Overland Park, KS 66223
MLS# 2598705Listed by: COMPASS REALTY GROUP  $390,000Active3 beds 3 baths1,861 sq. ft.
$390,000Active3 beds 3 baths1,861 sq. ft.11951 Slater Street, Overland Park, KS 66213
MLS# 2594801Listed by: REECENICHOLS - OVERLAND PARK- New
 $265,000Active3 beds 2 baths1,200 sq. ft.
$265,000Active3 beds 2 baths1,200 sq. ft.7138 Woodson Street, Overland Park, KS 66204
MLS# 2598535Listed by: REECENICHOLS - LEES SUMMIT 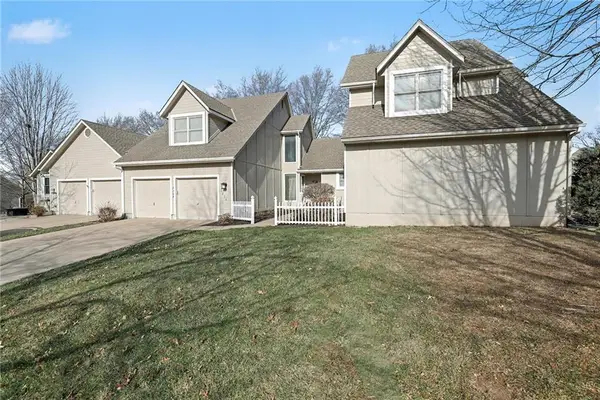 $335,000Active3 beds 3 baths1,297 sq. ft.
$335,000Active3 beds 3 baths1,297 sq. ft.7204 W 155th Street, Overland Park, KS 66223
MLS# 2596493Listed by: BHG KANSAS CITY HOMES- Open Sat, 1 to 3pmNew
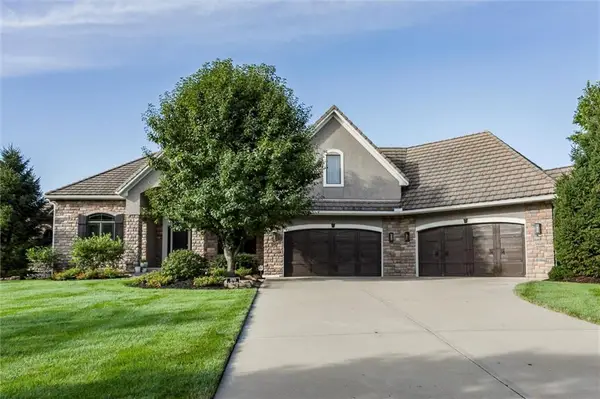 $1,500,000Active7 beds 8 baths6,321 sq. ft.
$1,500,000Active7 beds 8 baths6,321 sq. ft.12703 W 160th Terrace, Overland Park, KS 66221
MLS# 2597267Listed by: SEEK REAL ESTATE

