11209 W 173rd Street, Overland Park, KS 66221
Local realty services provided by:ERA McClain Brothers
11209 W 173rd Street,Overland Park, KS 66221
$766,900
- 4 Beds
- 3 Baths
- 2,999 sq. ft.
- Single family
- Active
Upcoming open houses
- Sat, Dec 2712:00 am - 04:00 pm
Listed by: michele davis, natalie freeman
Office: weichert, realtors welch & com
MLS#:2559131
Source:MOKS_HL
Price summary
- Price:$766,900
- Price per sq. ft.:$255.72
- Monthly HOA dues:$260
About this home
The Tatum plan by New Mark Homes is currently available in the Manor neighborhood of Terrybrook Farms, specifically on lot 370. This maintenance-provided home features lawn care and snow removal, offering a convenient lifestyle. While the home is not set to be complete until November, you can assist in making some selections to compliment your personal style.
Key highlights include:
Location: End of the street, north-facing
Exterior: Metal roof accents and corbels for a modern look
Interior: Southern exposure with a large wall of windows
Kitchen: Gas range, tall cabinets with glass uppers, upgraded hardware
Great Room: Box-beamed ceiling, floor-to-ceiling tile fireplace
Millwork: Designer touches throughout
Primary Bedroom and Bath: Exquisite finishes for this private space
Lower Level: Oversized recreation room with bar, two bedrooms, full bath, and ample storage
Community Amenities: Zero-entry pool, party room, fitness facility, playground, and sport court
Contact an agent
Home facts
- Year built:2025
- Listing ID #:2559131
- Added:183 day(s) ago
- Updated:December 27, 2025 at 10:43 PM
Rooms and interior
- Bedrooms:4
- Total bathrooms:3
- Full bathrooms:3
- Living area:2,999 sq. ft.
Heating and cooling
- Cooling:Electric
- Heating:Forced Air Gas
Structure and exterior
- Roof:Composition
- Year built:2025
- Building area:2,999 sq. ft.
Schools
- High school:Blue Valley Southwest
- Middle school:Aubry Bend
- Elementary school:Wolf Springs
Utilities
- Water:City/Public
- Sewer:Public Sewer
Finances and disclosures
- Price:$766,900
- Price per sq. ft.:$255.72
New listings near 11209 W 173rd Street
- New
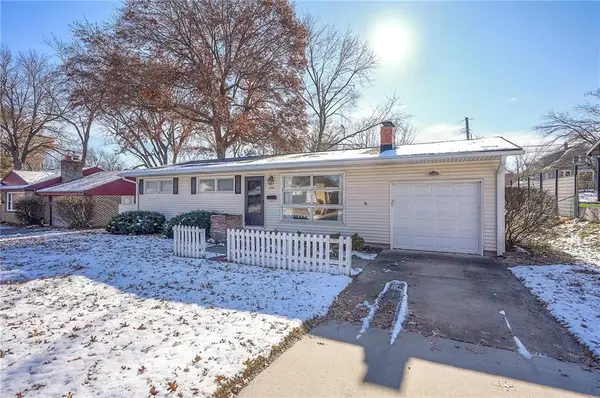 $295,000Active3 beds 1 baths960 sq. ft.
$295,000Active3 beds 1 baths960 sq. ft.6901 W 78th Terrace W, Overland Park, KS 66204
MLS# 2592078Listed by: PLATINUM REALTY LLC - Open Sun, 1 to 3pmNew
 $1,300,000Active4 beds 6 baths4,109 sq. ft.
$1,300,000Active4 beds 6 baths4,109 sq. ft.13916 Nicklaus Drive, Overland Park, KS 66223
MLS# 2591588Listed by: KELLER WILLIAMS REALTY PARTNERS INC. - Open Sat, 1 to 3pm
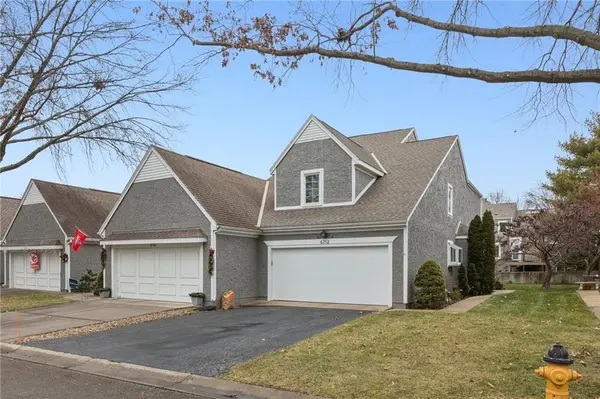 $410,000Active3 beds 4 baths2,512 sq. ft.
$410,000Active3 beds 4 baths2,512 sq. ft.6712 W 126th Court, Overland Park, KS 66209
MLS# 2589770Listed by: KELLER WILLIAMS KC NORTH - New
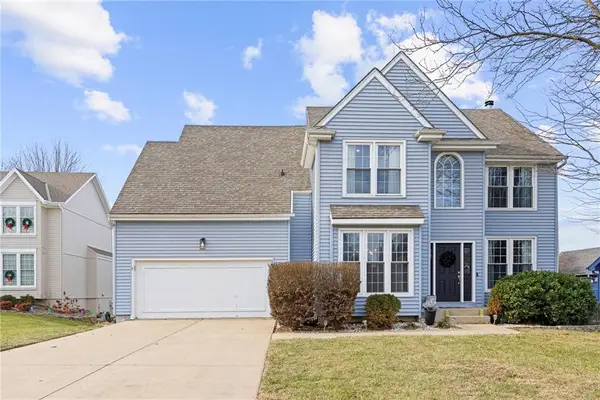 $565,000Active4 beds 4 baths3,324 sq. ft.
$565,000Active4 beds 4 baths3,324 sq. ft.15826 Maple Street, Overland Park, KS 66223
MLS# 2592907Listed by: KELLER WILLIAMS REALTY PARTNERS INC. 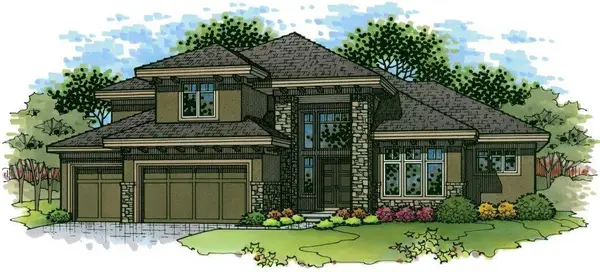 $1,292,386Pending4 beds 5 baths4,143 sq. ft.
$1,292,386Pending4 beds 5 baths4,143 sq. ft.17601 Adair Street, Overland Park, KS 66085
MLS# 2592875Listed by: RODROCK & ASSOCIATES REALTORS- New
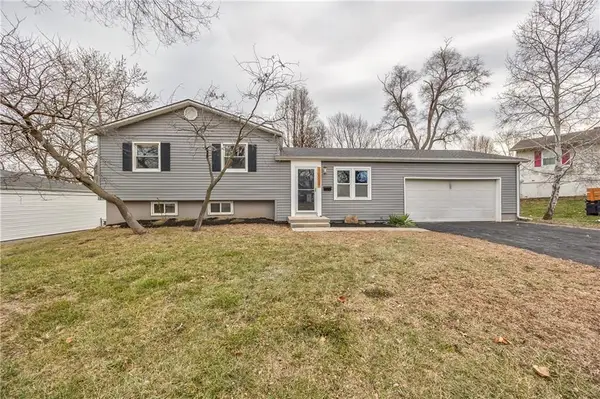 $354,500Active3 beds 2 baths2,025 sq. ft.
$354,500Active3 beds 2 baths2,025 sq. ft.10009 Grandview Drive, Overland Park, KS 66212
MLS# 2592136Listed by: RE/MAX STATE LINE 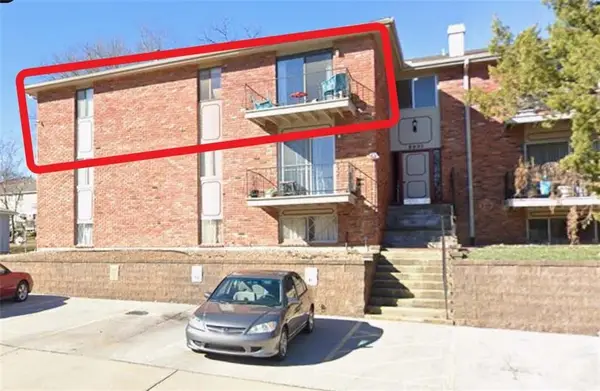 $139,950Active1 beds 1 baths840 sq. ft.
$139,950Active1 beds 1 baths840 sq. ft.8221 Santa Fe Drive #10, Overland Park, KS 66204
MLS# 2589852Listed by: REECENICHOLS - OVERLAND PARK- New
 $1,174,000Active4 beds 4 baths3,532 sq. ft.
$1,174,000Active4 beds 4 baths3,532 sq. ft.17101 Earnshaw Street, Overland Park, KS 66221
MLS# 2592710Listed by: BHG KANSAS CITY HOMES 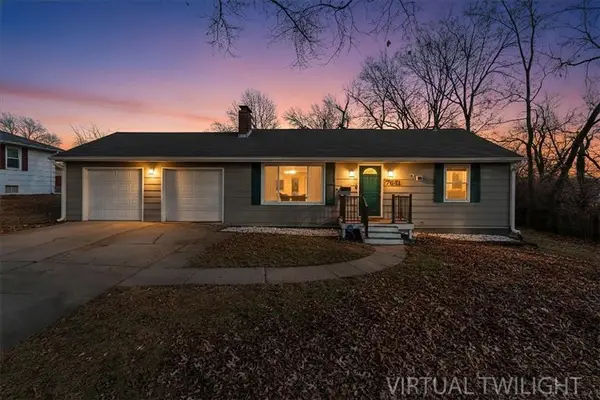 $339,950Active3 beds 2 baths1,254 sq. ft.
$339,950Active3 beds 2 baths1,254 sq. ft.7641 Antioch Road, Overland Park, KS 66204
MLS# 2592146Listed by: COMPASS REALTY GROUP- New
 $460,000Active3 beds 3 baths2,444 sq. ft.
$460,000Active3 beds 3 baths2,444 sq. ft.15206 Foster Street, Overland Park, KS 66223
MLS# 2592413Listed by: KELLER WILLIAMS KC NORTH
