11307 W 170th Terrace, Overland Park, KS 66221
Local realty services provided by:ERA High Pointe Realty
11307 W 170th Terrace,Overland Park, KS 66221
$2,100,000
- 5 Beds
- 6 Baths
- 5,065 sq. ft.
- Single family
- Pending
Listed by: majid ghavami, rob ellerman team
Office: reecenichols- leawood town center
MLS#:2566094
Source:MOKS_HL
Price summary
- Price:$2,100,000
- Price per sq. ft.:$414.61
- Monthly HOA dues:$150
About this home
Discover modern elegance in this custom-built 1.5-story home, offering over 5,000 sq. ft. of living space on a private half-acre lot. This residence blends sophisticated design with everyday comfort. Step inside to soaring 20-foot ceilings, a dramatic floor-to-ceiling fireplace, and white oak hardwood floors throughout most of the home. The open main level is filled with natural light and features built-in speakers, Restoration Hardware light fixtures, and a seamless flow into the chef’s kitchen. Here you’ll find LG Signature appliances, quartz countertops, and an oversized walk-in pantry with sink and built-in microwave oven. The main-level primary suite is a retreat of its own with outdoor access, dual walk-in closets, and a spa-like bath with walk-in shower, soaker tub, and modern finishes. A second bedroom with ensuite bath, a dedicated office, large laundry with pet washing station, and an additional powder room complete the first floor. Upstairs offers three oversized secondary bedrooms—each with walk-in closets and ensuite baths—plus a versatile loft perfect for a TV room or office. The lower level is designed for wellness and future expansion, featuring a home gym, built-in infrared sauna, daylight/egress windows to add 2 bedrooms, & stubbed plumbing for an additional bath and bar. The garage is a showstopper in itself, with epoxied floors, tinted glass doors, an electric car charging setup, electric heater, battery backup garage door openers, & built-in cabinets. Step outside to your private backyard oasis—an entertainer’s dream. The sport design pool with automatic cover sits alongside a travertine marble tile patio that stays cool underfoot, a gas fire pit, and an outdoor kitchen loaded with a smoker, pizza oven, wood-fire grill, freezer/fridge, and griddle (all never used). Built-in speakers extend outside as well. Additional highlights include a dual-zone HVAC system, pre-wiring for a generator, & outstanding neighborhood amenities.
Contact an agent
Home facts
- Year built:2021
- Listing ID #:2566094
- Added:108 day(s) ago
- Updated:December 23, 2025 at 08:44 AM
Rooms and interior
- Bedrooms:5
- Total bathrooms:6
- Full bathrooms:5
- Half bathrooms:1
- Living area:5,065 sq. ft.
Heating and cooling
- Cooling:Electric
- Heating:Forced Air Gas
Structure and exterior
- Roof:Composition
- Year built:2021
- Building area:5,065 sq. ft.
Schools
- High school:Blue Valley Southwest
- Middle school:Aubry Bend
- Elementary school:Wolf Springs
Utilities
- Water:City/Public
- Sewer:Public Sewer
Finances and disclosures
- Price:$2,100,000
- Price per sq. ft.:$414.61
New listings near 11307 W 170th Terrace
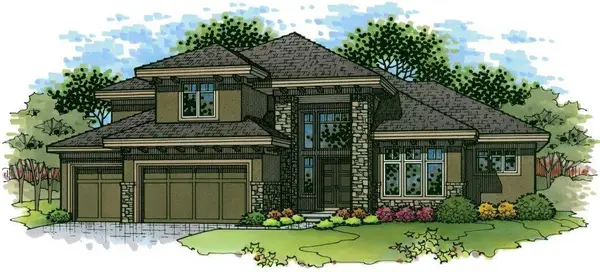 $1,292,386Pending4 beds 5 baths4,143 sq. ft.
$1,292,386Pending4 beds 5 baths4,143 sq. ft.17601 Adair Street, Overland Park, KS 66085
MLS# 2592875Listed by: RODROCK & ASSOCIATES REALTORS- New
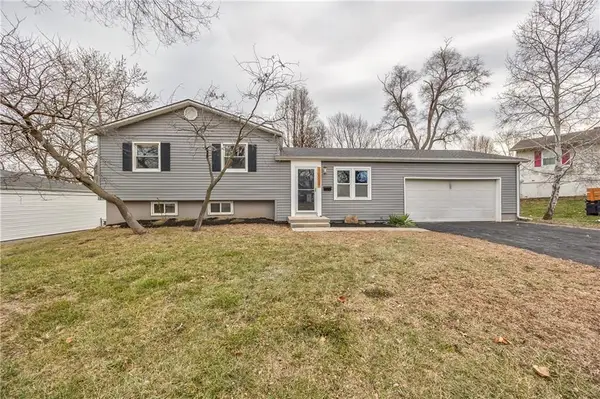 $354,500Active3 beds 2 baths2,025 sq. ft.
$354,500Active3 beds 2 baths2,025 sq. ft.10009 Grandview Drive, Overland Park, KS 66212
MLS# 2592136Listed by: RE/MAX STATE LINE 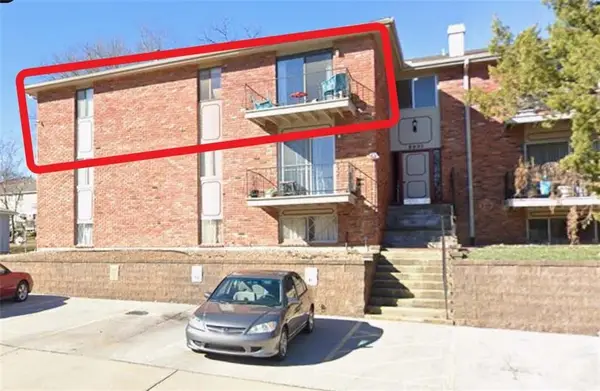 $139,950Active1 beds 1 baths840 sq. ft.
$139,950Active1 beds 1 baths840 sq. ft.8221 Santa Fe Drive #10, Overland Park, KS 66204
MLS# 2589852Listed by: REECENICHOLS - OVERLAND PARK- New
 $1,174,000Active4 beds 4 baths3,532 sq. ft.
$1,174,000Active4 beds 4 baths3,532 sq. ft.17101 Earnshaw Street, Overland Park, KS 66221
MLS# 2592710Listed by: BHG KANSAS CITY HOMES - New
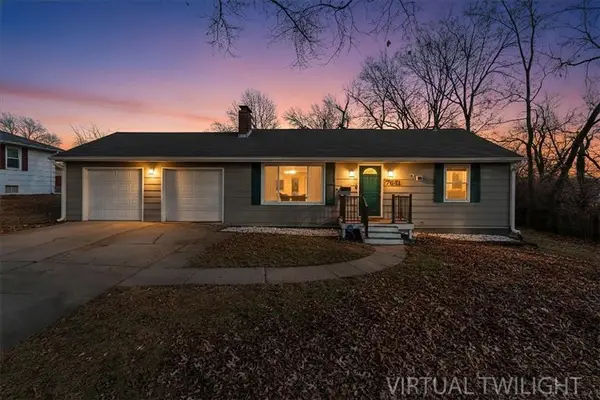 $339,950Active3 beds 2 baths1,254 sq. ft.
$339,950Active3 beds 2 baths1,254 sq. ft.7641 Antioch Road, Overland Park, KS 66204
MLS# 2592146Listed by: COMPASS REALTY GROUP - New
 $460,000Active3 beds 3 baths2,444 sq. ft.
$460,000Active3 beds 3 baths2,444 sq. ft.15206 Foster Street, Overland Park, KS 66223
MLS# 2592413Listed by: KELLER WILLIAMS KC NORTH  $495,000Pending2 beds 3 baths2,018 sq. ft.
$495,000Pending2 beds 3 baths2,018 sq. ft.8000 W 101st Street, Overland Park, KS 66212
MLS# 2584635Listed by: REECENICHOLS - LEAWOOD $400,000Pending3 beds 3 baths2,370 sq. ft.
$400,000Pending3 beds 3 baths2,370 sq. ft.7875 W 118th Place, Overland Park, KS 66210
MLS# 2591711Listed by: REECENICHOLS - OVERLAND PARK- New
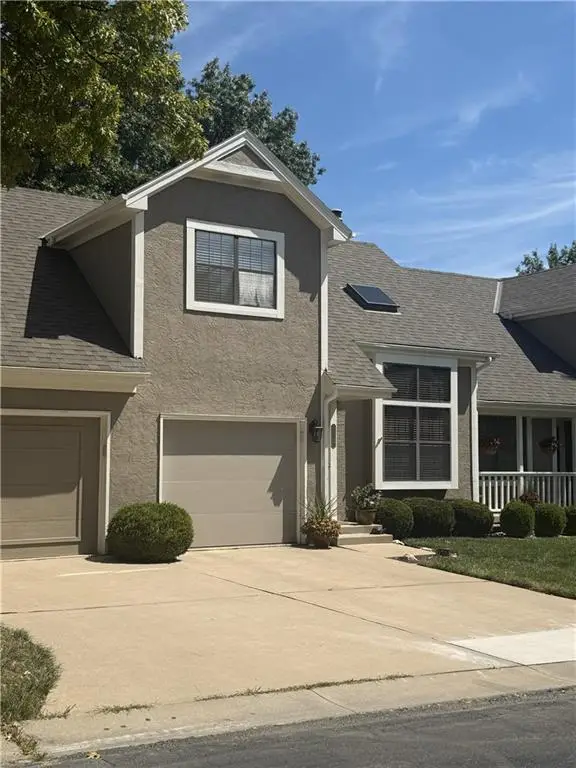 $265,000Active2 beds 2 baths1,123 sq. ft.
$265,000Active2 beds 2 baths1,123 sq. ft.11640 W 113th Street, Overland Park, KS 66210
MLS# 2592161Listed by: REECENICHOLS- LEAWOOD TOWN CENTER  $435,000Pending4 beds 2 baths1,828 sq. ft.
$435,000Pending4 beds 2 baths1,828 sq. ft.11716 W 101st Street, Overland Park, KS 66214
MLS# 2592170Listed by: COMPASS REALTY GROUP
