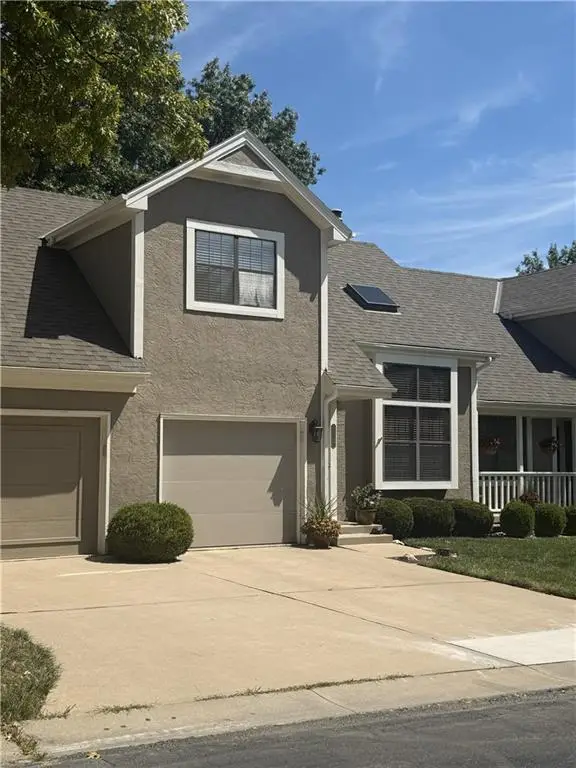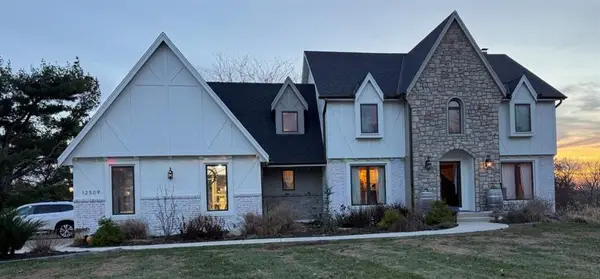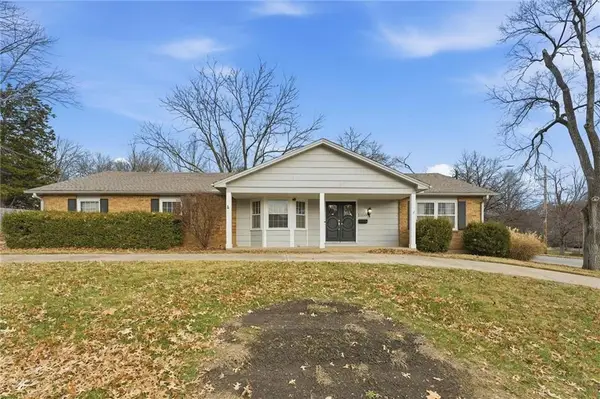11315 W 166th Terrace, Overland Park, KS 66221
Local realty services provided by:ERA High Pointe Realty
11315 W 166th Terrace,Overland Park, KS 66221
$1,250,000
- 4 Beds
- 5 Baths
- 4,200 sq. ft.
- Single family
- Active
Listed by: brent sledd
Office: weichert, realtors welch & com
MLS#:2467218
Source:MOKS_HL
Price summary
- Price:$1,250,000
- Price per sq. ft.:$297.62
- Monthly HOA dues:$125
About this home
BUILDER'S OWN HOME built to the highest of quality standards throughout, including 2 x 6 walls for maximum energy efficiency! Located at the end of a CUL-DE-SAC in highly sought after Mills Farm! Open floor plan with 4,200 square feet above grade and builder will finish 1,300 square feet and add a full bath in lower level with acceptable offer! Proposed finish is drawn up - call agent for details. Other features include: 4 season sunroom, office with fireplace, bonus flex room and 10' ceilings on first floor, bedroom level laundry room, 4 fireplaces and spacious room sizes throughout! Loaded with every imaginable upgrade, including: oversized side entry garage, hardwoods on most of first floor and upstairs hallway and so much more. The subdivision amenities are among the best in Johnson County, including a clubhouse, 3 pools, 2 tennis/pickleball courts, basketball court, sand volleyball, fitness center and 2 fishing ponds. Close to the newer Verhaeghe Park.
Contact an agent
Home facts
- Year built:2018
- Listing ID #:2467218
- Added:714 day(s) ago
- Updated:December 17, 2025 at 10:33 PM
Rooms and interior
- Bedrooms:4
- Total bathrooms:5
- Full bathrooms:4
- Half bathrooms:1
- Living area:4,200 sq. ft.
Heating and cooling
- Cooling:Electric
- Heating:Natural Gas
Structure and exterior
- Roof:Composition
- Year built:2018
- Building area:4,200 sq. ft.
Schools
- High school:Blue Valley Southwest
- Middle school:Aubry Bend
- Elementary school:Timber Creek
Utilities
- Water:City/Public
- Sewer:City/Public
Finances and disclosures
- Price:$1,250,000
- Price per sq. ft.:$297.62
- Tax amount:$10,500
New listings near 11315 W 166th Terrace
 $495,000Pending2 beds 3 baths2,018 sq. ft.
$495,000Pending2 beds 3 baths2,018 sq. ft.8000 W 101st Street, Overland Park, KS 66212
MLS# 2584635Listed by: REECENICHOLS - LEAWOOD- New
 $400,000Active3 beds 3 baths2,370 sq. ft.
$400,000Active3 beds 3 baths2,370 sq. ft.7875 W 118th Place, Overland Park, KS 66210
MLS# 2591711Listed by: REECENICHOLS - OVERLAND PARK - New
 $265,000Active2 beds 2 baths1,123 sq. ft.
$265,000Active2 beds 2 baths1,123 sq. ft.11640 W 113th Street, Overland Park, KS 66210
MLS# 2592161Listed by: REECENICHOLS- LEAWOOD TOWN CENTER - New
 $435,000Active4 beds 2 baths1,828 sq. ft.
$435,000Active4 beds 2 baths1,828 sq. ft.11716 W 101st Street, Overland Park, KS 66214
MLS# 2592170Listed by: COMPASS REALTY GROUP - New
 $100,000Active4 beds 5 baths3,644 sq. ft.
$100,000Active4 beds 5 baths3,644 sq. ft.12509 W 154 Terrace, Overland Park, KS 66221
MLS# 2592478Listed by: BLUE RIBBON REALTY - New
 $599,000Active4 beds 5 baths3,448 sq. ft.
$599,000Active4 beds 5 baths3,448 sq. ft.14726 Mackey Street, Overland Park, KS 66223
MLS# 2592369Listed by: COMPASS REALTY GROUP - Open Sat, 3 to 5pmNew
 $325,000Active4 beds 4 baths2,698 sq. ft.
$325,000Active4 beds 4 baths2,698 sq. ft.10306 Long Street, Overland Park, KS 66215
MLS# 2592417Listed by: REAL BROKER, LLC - Open Sat, 1 to 3pmNew
 $435,000Active3 beds 3 baths1,910 sq. ft.
$435,000Active3 beds 3 baths1,910 sq. ft.5500 W 88th Terrace, Overland Park, KS 66207
MLS# 2592303Listed by: KELLER WILLIAMS REALTY PARTNERS INC. - New
 $710,045Active5 beds 4 baths2,768 sq. ft.
$710,045Active5 beds 4 baths2,768 sq. ft.18620 Reinhardt Street, Overland Park, KS 66085
MLS# 2592377Listed by: WEICHERT, REALTORS WELCH & COM - New
 $675,000Active-- beds -- baths
$675,000Active-- beds -- baths11629-11631 Garnett Street, Overland Park, KS 66210
MLS# 2592253Listed by: REECENICHOLS-KCN
