11327 W 170th Terrace, Overland Park, KS 66221
Local realty services provided by:ERA McClain Brothers
11327 W 170th Terrace,Overland Park, KS 66221
$1,174,000
- 4 Beds
- 4 Baths
- 3,306 sq. ft.
- Single family
- Active
Listed by: mills farm team, david mombello
Office: bhg kansas city homes
MLS#:2526004
Source:MOKS_HL
Price summary
- Price:$1,174,000
- Price per sq. ft.:$355.11
- Monthly HOA dues:$122.92
About this home
MR LOT 18: The Avalyn Plan - Exclusive elevated living in this stunning move-in ready residence. 1-1/2 Story home in the desirable Mills Ranch Community. Tailor your Dream Home with - $20,000 Design Credit. The main level features a spacious dining room, a stunning kitchen and a versatile flex room with a full bath. A convenient boot bench and coat closet located just off the garage area. The Great Room, complete with a cozy fireplace, flows seamlessly into the covered porch, perfect for relaxing or entertaining. For a limited time, the seller is offering a $20,000 Design Credit - a flexible incentive to personalize your new home. Whether you choose custom window treatments, premium landscaping, a fence for the yard, or to offset closing costs or rate buydown, the choice is entirely yours. The primary bedroom is located on the main level, offering a large walk-in closet and easy access to the laundry area. Upstairs is a loft area and 3 additional bedrooms and a second laundry area. Crafted with exceptional finishes and thoughtful design, this spec home offers the perfect blend of elegance, comfort and convenience. Make it yours - make it uniquely yours with $20K FlexCash! Also, Residents of Mills Ranch enjoy exclusive access to the Mills Ranch Clubhouse, together with the swimming pool (Open Now) during the summer months.
Contact an agent
Home facts
- Year built:2024
- Listing ID #:2526004
- Added:365 day(s) ago
- Updated:January 16, 2026 at 09:33 PM
Rooms and interior
- Bedrooms:4
- Total bathrooms:4
- Full bathrooms:4
- Living area:3,306 sq. ft.
Heating and cooling
- Cooling:Electric
- Heating:Forced Air Gas, Natural Gas
Structure and exterior
- Roof:Composition
- Year built:2024
- Building area:3,306 sq. ft.
Schools
- High school:Blue Valley Southwest
- Middle school:Aubry Bend
- Elementary school:Aspen Grove
Utilities
- Water:City/Public
- Sewer:Public Sewer
Finances and disclosures
- Price:$1,174,000
- Price per sq. ft.:$355.11
New listings near 11327 W 170th Terrace
- New
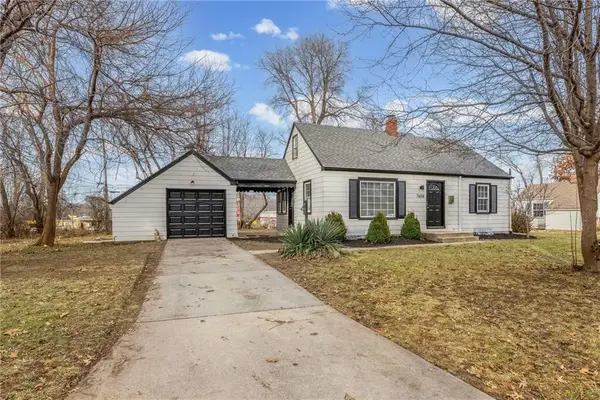 $320,000Active3 beds 1 baths1,848 sq. ft.
$320,000Active3 beds 1 baths1,848 sq. ft.7608 W 63rd Terrace, Mission, KS 66202
MLS# 2596808Listed by: UNITED REAL ESTATE KANSAS CITY - New
 $310,000Active3 beds 2 baths1,540 sq. ft.
$310,000Active3 beds 2 baths1,540 sq. ft.9918 Benson Street, Overland Park, KS 66212
MLS# 2596584Listed by: PLATINUM REALTY LLC - New
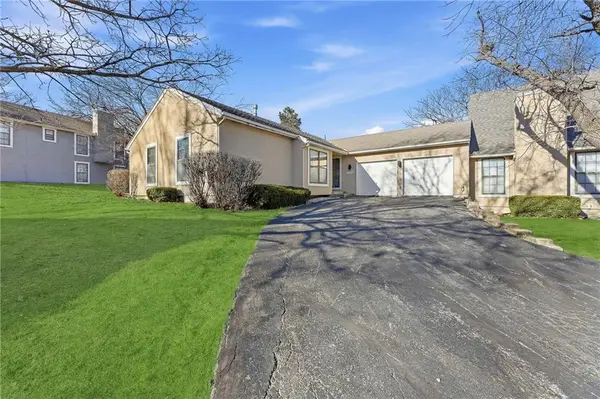 $299,000Active4 beds 3 baths2,083 sq. ft.
$299,000Active4 beds 3 baths2,083 sq. ft.12316 W 107th Terrace, Overland Park, KS 66210
MLS# 2596428Listed by: VIDCOR LLC - Open Fri, 4 to 6pm
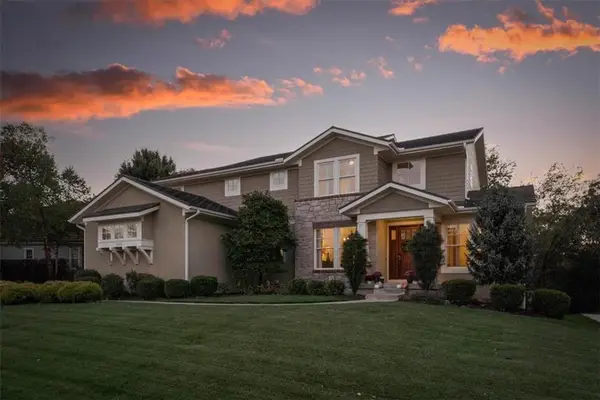 $1,050,000Active5 beds 5 baths4,456 sq. ft.
$1,050,000Active5 beds 5 baths4,456 sq. ft.3208 W 154th Street, Overland Park, KS 66224
MLS# 2589693Listed by: REAL BROKER, LLC 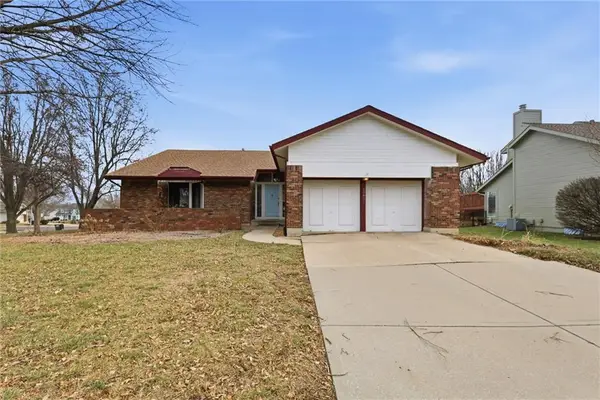 $385,000Active3 beds 2 baths1,959 sq. ft.
$385,000Active3 beds 2 baths1,959 sq. ft.15801 Dearborn Street, Overland Park, KS 66223
MLS# 2592274Listed by: COMPASS REALTY GROUP- New
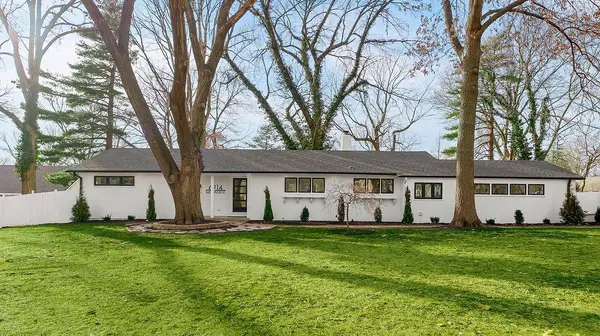 $799,950Active4 beds 4 baths3,510 sq. ft.
$799,950Active4 beds 4 baths3,510 sq. ft.6914 Glenwood Street, Overland Park, KS 66204
MLS# 2593140Listed by: REECENICHOLS - OVERLAND PARK - New
 $500,000Active4 beds 4 baths2,470 sq. ft.
$500,000Active4 beds 4 baths2,470 sq. ft.15434 Glenwood Avenue, Overland Park, KS 66223
MLS# 2594402Listed by: REECENICHOLS - LEAWOOD - Open Sat, 12 to 2pmNew
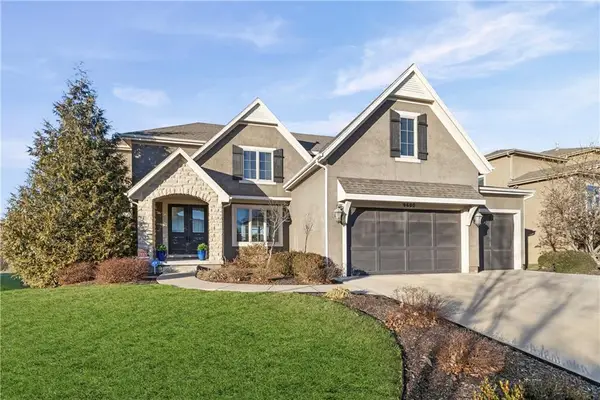 $885,000Active5 beds 7 baths4,638 sq. ft.
$885,000Active5 beds 7 baths4,638 sq. ft.9600 W 164th Street, Overland Park, KS 66085
MLS# 2595625Listed by: WEICHERT, REALTORS WELCH & COM - Open Fri, 4 to 6pmNew
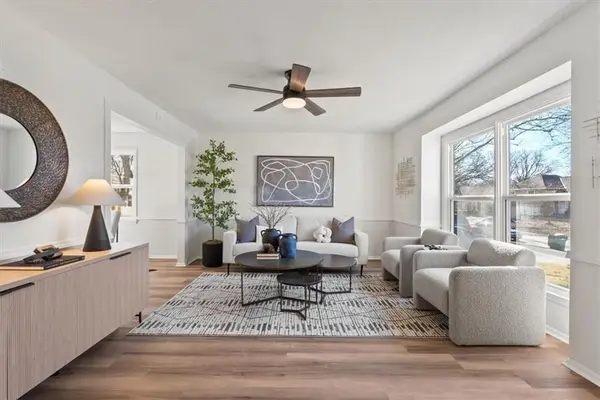 $525,000Active4 beds 3 baths1,925 sq. ft.
$525,000Active4 beds 3 baths1,925 sq. ft.8512 W 98th Street, Overland Park, KS 66212
MLS# 2595705Listed by: REAL BROKER, LLC - Open Fri, 4 to 5:30pmNew
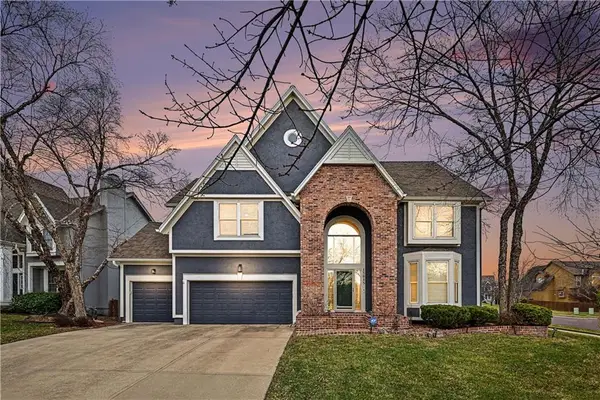 $625,000Active4 beds 4 baths4,210 sq. ft.
$625,000Active4 beds 4 baths4,210 sq. ft.13015 Mackey Street, Overland Park, KS 66213
MLS# 2595980Listed by: REECENICHOLS - COUNTRY CLUB PLAZA
