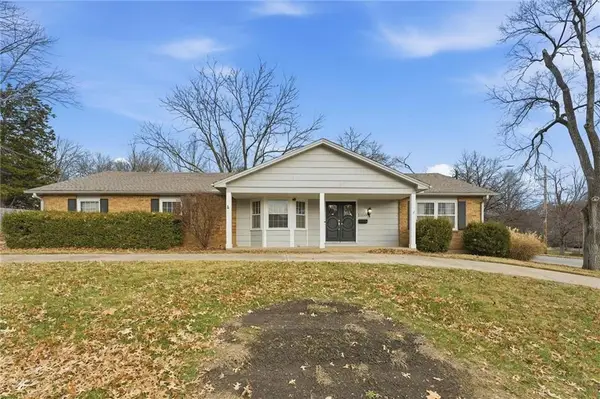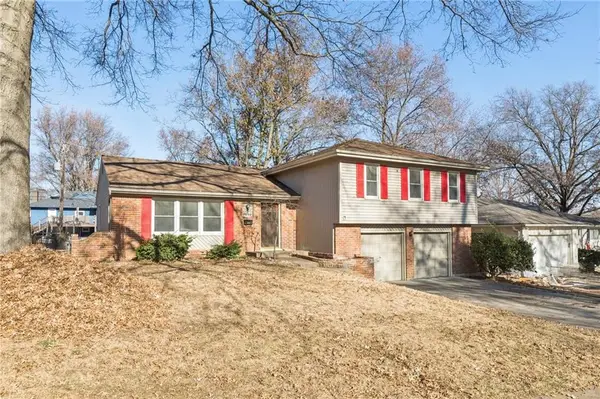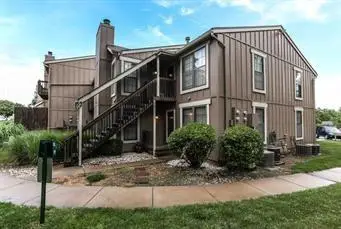11408 W 166th Street, Overland Park, KS 66221
Local realty services provided by:ERA McClain Brothers
11408 W 166th Street,Overland Park, KS 66221
- 6 Beds
- 5 Baths
- - sq. ft.
- Single family
- Sold
Listed by: barb murphy, rob ellerman team
Office: reecenichols- leawood town center
MLS#:2572099
Source:MOKS_HL
Sorry, we are unable to map this address
Price summary
- Price:
- Monthly HOA dues:$137.5
About this home
Come and get your love! With 6 bedrooms, 4.5 baths and over 4,600 SF of finished living space, this 1.5 story gem with walkout lower level offers incredible space inside and out. The expansive main level with an open-concept great room, kitchen, and dining area is perfect for gatherings of any size. And the screened lanai creates the coziest retreat. Updates to the kitchen include the quartz island countertop with contrasting painted and stained cabinetry perfectly blending timeless and current design elements. The walk-in pantry with planning/prep space, plus a butler’s pantry with beverage fridge and extra cabinetry, make entertaining a breeze. The versatile front room can be a formal dining area, cozy den, or home office – whatever suits your lifestyle best!
Then retire to your sprawling main-level primary suite featuring a private entrance to the screened lanai, his-and-hers vanities, a spa-like shower and luxurious tub. The immense walk-in closet conveniently connects to the main level laundry room.
Upstairs you’ll find a huge loft and three generous guest bedrooms - one with its own private en-suite and two sharing a Jack & Jill. Plus a 2nd laundry room for added convenience.
And the finished lower level? It’s the cherry on top! A spacious family room, wet bar, game table area, TWO additional bedrooms and 4th full bath. Plus, still plenty of unfinished storage space. But don’t forget to step out to the covered patio which leads up to an expansive open-air patio with firepit and a gorgeous landscaped backyard.
All of this sits on a quiet cul-de-sac lot with the amazing amenities that only Mills Farm has to offer. It just doesn’t get any sweeter!
Contact an agent
Home facts
- Year built:2011
- Listing ID #:2572099
- Added:103 day(s) ago
- Updated:December 17, 2025 at 09:37 AM
Rooms and interior
- Bedrooms:6
- Total bathrooms:5
- Full bathrooms:4
- Half bathrooms:1
Heating and cooling
- Cooling:Electric
- Heating:Natural Gas
Structure and exterior
- Roof:Composition
- Year built:2011
Schools
- High school:Blue Valley Southwest
- Middle school:Aubry Bend
- Elementary school:Timber Creek
Utilities
- Water:City/Public
- Sewer:Public Sewer
Finances and disclosures
- Price:
New listings near 11408 W 166th Street
- New
 $435,000Active3 beds 3 baths1,910 sq. ft.
$435,000Active3 beds 3 baths1,910 sq. ft.5500 W 88th Terrace, Overland Park, KS 66207
MLS# 2592303Listed by: KELLER WILLIAMS REALTY PARTNERS INC. - New
 $710,045Active5 beds 4 baths2,768 sq. ft.
$710,045Active5 beds 4 baths2,768 sq. ft.18620 Reinhardt Street, Overland Park, KS 66085
MLS# 2592377Listed by: WEICHERT, REALTORS WELCH & COM - New
 $675,000Active-- beds -- baths
$675,000Active-- beds -- baths11629-11631 Garnett Street, Overland Park, KS 66210
MLS# 2592253Listed by: REECENICHOLS-KCN - New
 $682,085Active4 beds 4 baths2,754 sq. ft.
$682,085Active4 beds 4 baths2,754 sq. ft.18616 Reinhardt Street, Overland Park, KS 66085
MLS# 2592373Listed by: WEICHERT, REALTORS WELCH & COM - New
 $535,000Active4 beds 4 baths2,920 sq. ft.
$535,000Active4 beds 4 baths2,920 sq. ft.13125 W 131st Street, Overland Park, KS 66213
MLS# 2591914Listed by: REECENICHOLS - LEAWOOD  $359,000Active4 beds 3 baths1,918 sq. ft.
$359,000Active4 beds 3 baths1,918 sq. ft.9608 W 93rd Street W, Overland Park, KS 66212
MLS# 2591240Listed by: RE/MAX HERITAGE $160,000Active2 beds 1 baths898 sq. ft.
$160,000Active2 beds 1 baths898 sq. ft.12623 W 110th Terrace, Overland Park, KS 66210
MLS# 2582360Listed by: REECENICHOLS -JOHNSON COUNTY W- New
 $140,000Active1 beds 1 baths750 sq. ft.
$140,000Active1 beds 1 baths750 sq. ft.12606 W 110 Terrace, Overland Park, KS 66210
MLS# 2592018Listed by: COMPASS REALTY GROUP - New
 $420,000Active3 beds 2 baths1,822 sq. ft.
$420,000Active3 beds 2 baths1,822 sq. ft.10223 Dearborn Drive, Overland Park, KS 66207
MLS# 2589694Listed by: KELLER WILLIAMS REALTY PARTNERS INC. - New
 $299,950Active2 beds 1 baths768 sq. ft.
$299,950Active2 beds 1 baths768 sq. ft.7523 W 64th Terrace, Overland Park, KS 66202
MLS# 2591472Listed by: REECENICHOLS - LEAWOOD
