11425 W 177th Terrace, Overland Park, KS 66062
Local realty services provided by:ERA High Pointe Realty
11425 W 177th Terrace,Overland Park, KS 66062
$799,000
- 5 Beds
- 4 Baths
- 4,616 sq. ft.
- Single family
- Active
Listed by: veronica jaster, kbt leawood team
Office: reecenichols - country club plaza
MLS#:2594617
Source:MOKS_HL
Price summary
- Price:$799,000
- Price per sq. ft.:$173.09
About this home
Luxury Setting. Exceptional Space. An Opportunity to Personalize. Set on 1.15 private, tree-lined acres in the highly sought-after Blue Valley School District, this 1.5-story home offers an exceptional combination of location, lot, and lifestyle. Meticulously maintained over the years, the home provides generous space, quality construction, and a truly resort-style outdoor setting—ready for a new owner to make it their own. The backyard is the undeniable highlight. A stunning 16’ x 36’ in-ground sport pool with sun shelf, expansive green space, and total privacy.The brick patio invites effortless entertaining, quiet mornings, and evenings under the stars.
Inside, the floor plan is open, bright, and highly functional, with spacious rooms designed for comfortable living and gatherings. Large Andersen windows and Pella doors frame peaceful views and flood the home with natural light. While the home reflects the luxury style of its original build, it has been exceptionally well cared for and offers an outstanding canvas for cosmetic updates to align with today’s design preferences. Key features include:Hardie Board siding for long-term durability, Side-entry garage with workshop (potential to expand to 3–4 cars or add lifts), Granite countertops and two fireplaces, Home office, media room, and wet bar, Whole-house and outdoor sound system, Invisible pet fence and gutter guards, High-efficiency HVAC systems. The walkout/walk-up lower level adds flexibility with a private entrance, full bath, and large bedroom—ideal for guests, multi-generational living, or future enhancements. Quietly tucked away with serene pond views, yet minutes from major highways, shopping, and dining, this property offers an irreplaceable setting, substantial square footage, and the opportunity to update and elevate at your own pace. For buyers seeking space, privacy, and an exceptional lot—with the ability to customize cosmetic finishes—this is a rare and compelling opportunity.
Contact an agent
Home facts
- Year built:1993
- Listing ID #:2594617
- Added:210 day(s) ago
- Updated:January 16, 2026 at 05:33 AM
Rooms and interior
- Bedrooms:5
- Total bathrooms:4
- Full bathrooms:3
- Half bathrooms:1
- Living area:4,616 sq. ft.
Heating and cooling
- Cooling:Electric, Heat Pump
Structure and exterior
- Roof:Composition
- Year built:1993
- Building area:4,616 sq. ft.
Schools
- High school:Blue Valley Southwest
- Middle school:Aubry Bend
- Elementary school:Timber Creek
Utilities
- Water:Rural
- Sewer:Septic Tank
Finances and disclosures
- Price:$799,000
- Price per sq. ft.:$173.09
New listings near 11425 W 177th Terrace
- Open Fri, 4 to 6pm
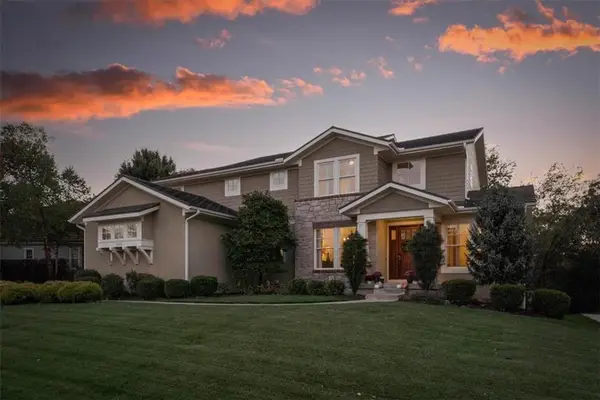 $1,050,000Active5 beds 5 baths4,456 sq. ft.
$1,050,000Active5 beds 5 baths4,456 sq. ft.3208 W 154th Street, Overland Park, KS 66224
MLS# 2589693Listed by: REAL BROKER, LLC 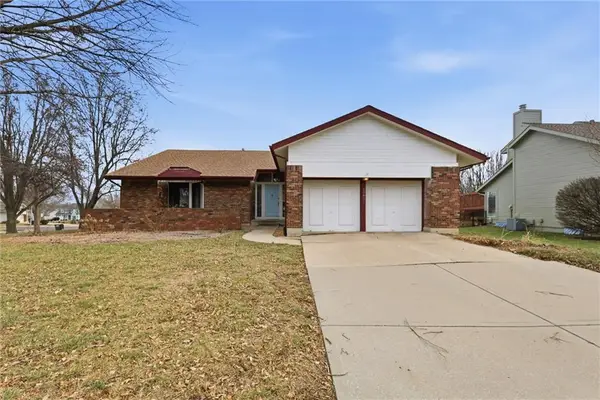 $385,000Active3 beds 2 baths1,959 sq. ft.
$385,000Active3 beds 2 baths1,959 sq. ft.15801 Dearborn Street, Overland Park, KS 66223
MLS# 2592274Listed by: COMPASS REALTY GROUP- New
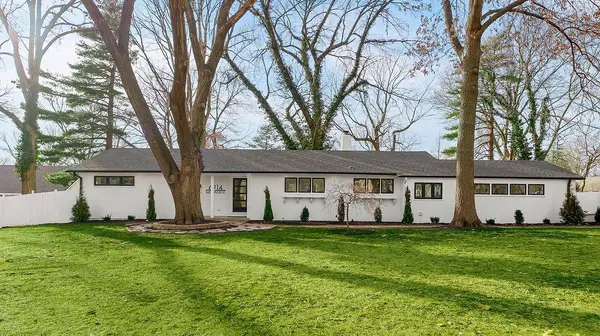 $799,950Active4 beds 4 baths3,510 sq. ft.
$799,950Active4 beds 4 baths3,510 sq. ft.6914 Glenwood Street, Overland Park, KS 66204
MLS# 2593140Listed by: REECENICHOLS - OVERLAND PARK - New
 $500,000Active4 beds 4 baths2,470 sq. ft.
$500,000Active4 beds 4 baths2,470 sq. ft.15434 Glenwood Avenue, Overland Park, KS 66223
MLS# 2594402Listed by: REECENICHOLS - LEAWOOD - New
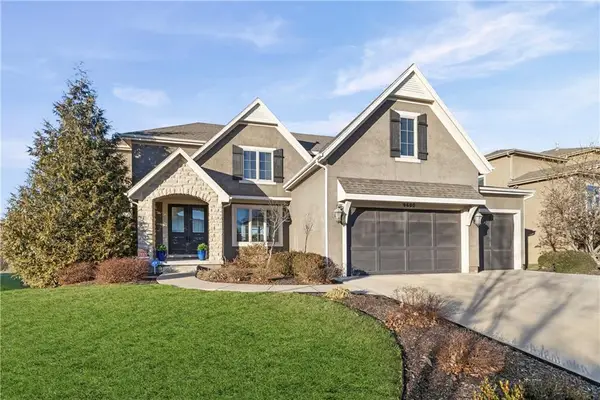 $885,000Active5 beds 7 baths4,638 sq. ft.
$885,000Active5 beds 7 baths4,638 sq. ft.9600 W 164th Street, Overland Park, KS 66085
MLS# 2595625Listed by: WEICHERT, REALTORS WELCH & COM - Open Fri, 4 to 6pmNew
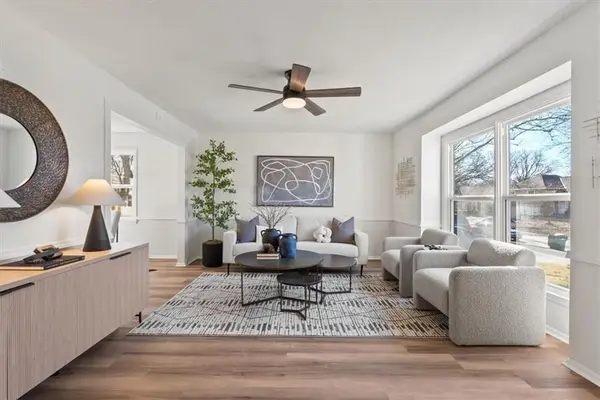 $525,000Active4 beds 3 baths1,925 sq. ft.
$525,000Active4 beds 3 baths1,925 sq. ft.8512 W 98th Street, Overland Park, KS 66212
MLS# 2595705Listed by: REAL BROKER, LLC - Open Fri, 4 to 5:30pmNew
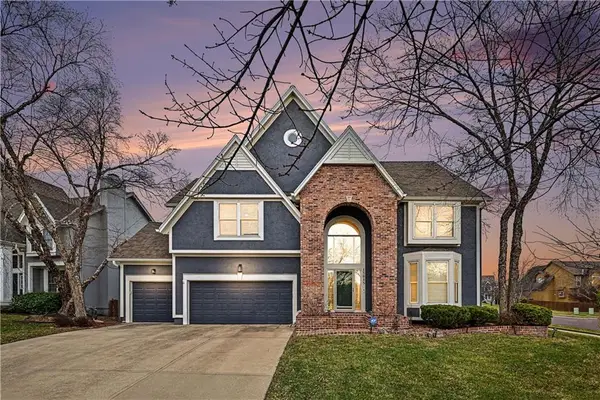 $625,000Active4 beds 4 baths4,210 sq. ft.
$625,000Active4 beds 4 baths4,210 sq. ft.13015 Mackey Street, Overland Park, KS 66213
MLS# 2595980Listed by: REECENICHOLS - COUNTRY CLUB PLAZA - New
 $925,000Active5 beds 5 baths4,144 sq. ft.
$925,000Active5 beds 5 baths4,144 sq. ft.17840 Garnett Street, Overland Park, KS 66221
MLS# 2596089Listed by: RE/MAX REALTY SUBURBAN INC - New
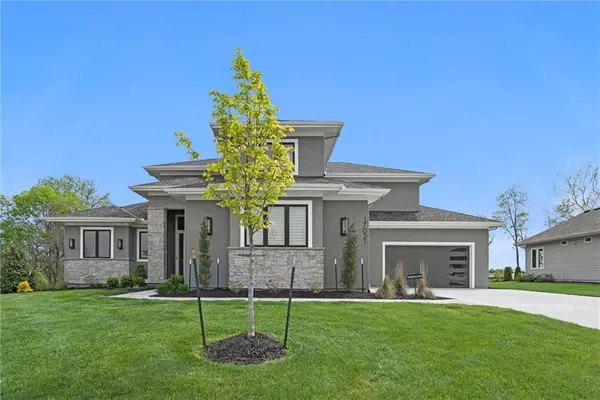 $1,550,000Active6 beds 7 baths5,606 sq. ft.
$1,550,000Active6 beds 7 baths5,606 sq. ft.17021 Lucille Street, Overland Park, KS 66221
MLS# 2596167Listed by: COMPASS REALTY GROUP - Open Sat, 12am to 2pmNew
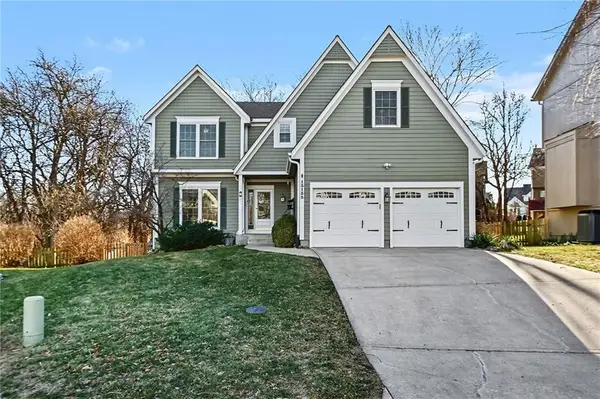 $549,997Active4 beds 4 baths3,342 sq. ft.
$549,997Active4 beds 4 baths3,342 sq. ft.13153 Benson Street, Overland Park, KS 66213
MLS# 2596612Listed by: COMPASS REALTY GROUP
